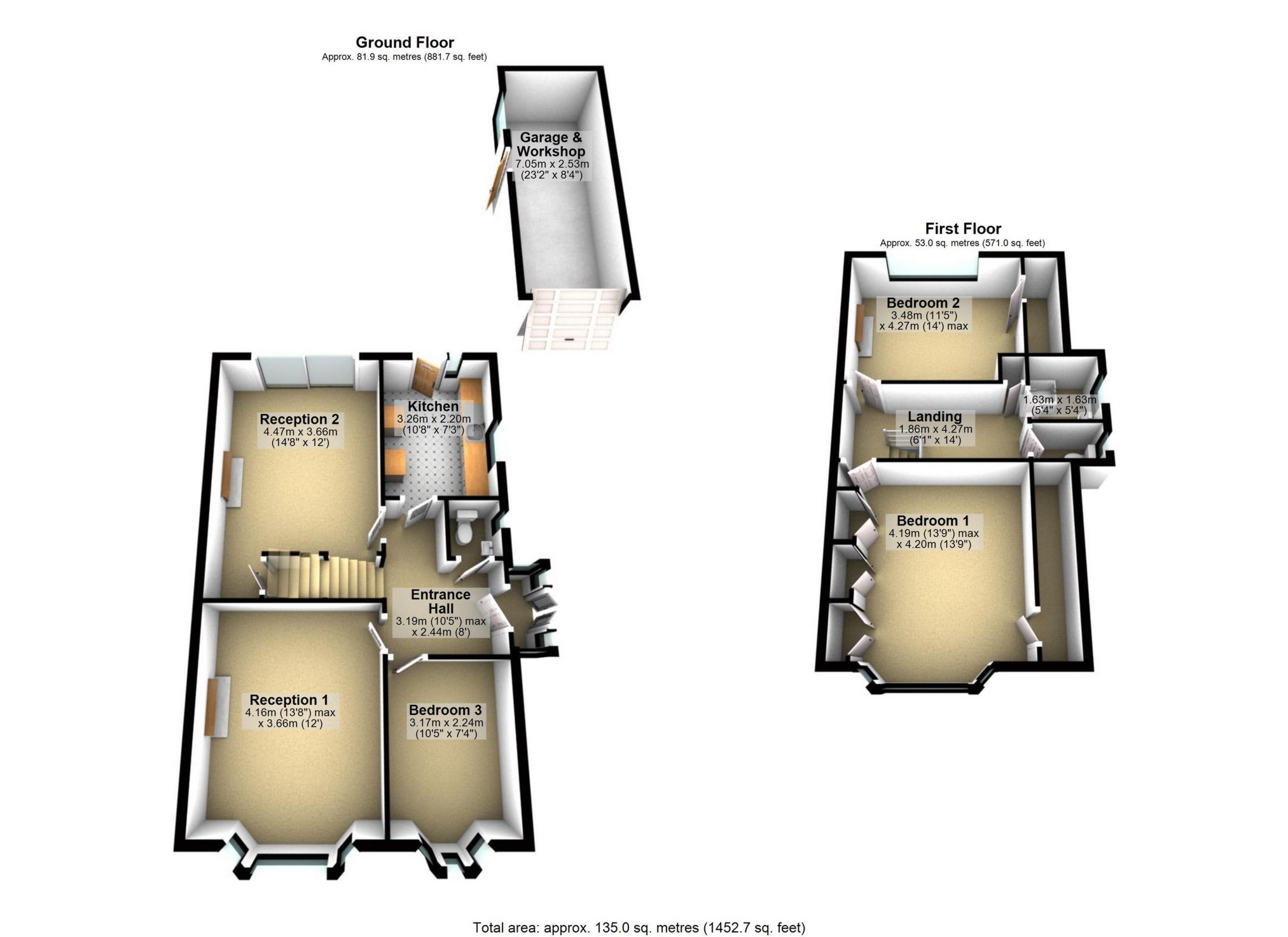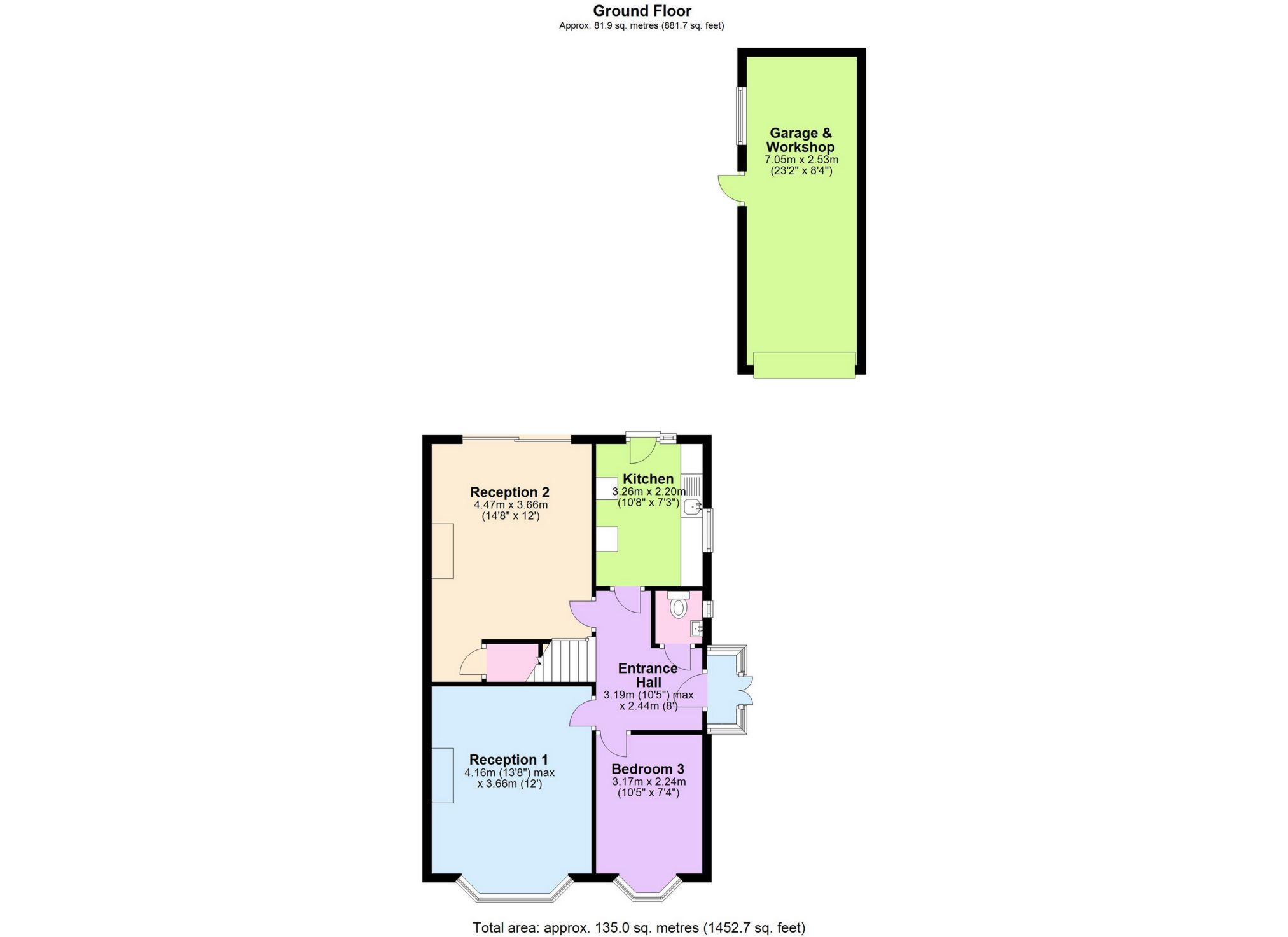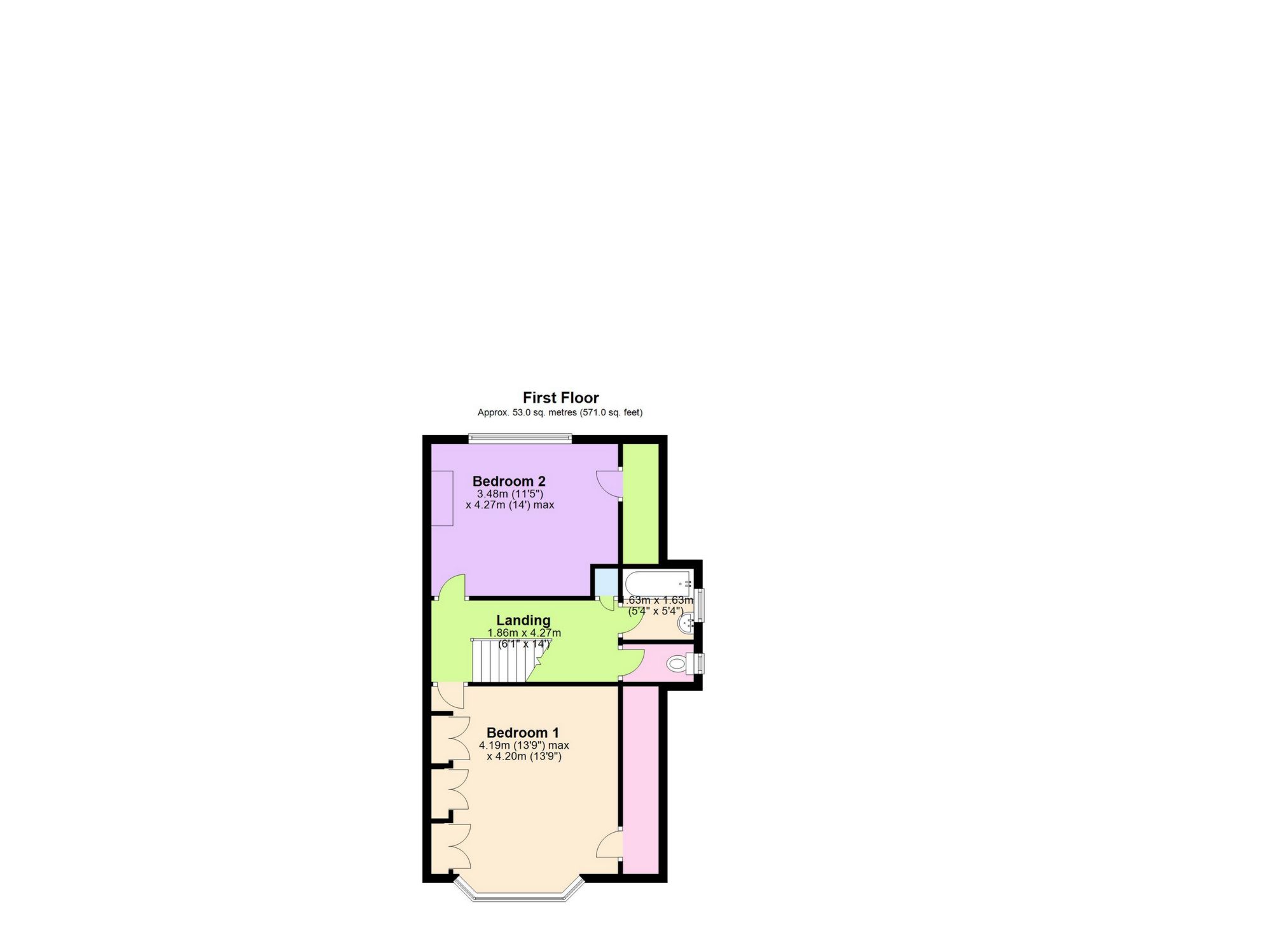Semi-detached house for sale in The Highway, Chelsfield BR6
* Calls to this number will be recorded for quality, compliance and training purposes.
Property features
- Traditional family home
- Most enviable location
- Station & Schools
- 3 Bedrooms
- 2 spacious receptions
- Bathroom & Sep WC
- Guest cloakroom
- Sunny aspect garden
- Potential to extend
- Gas central heating & Double glazed
Property description
Detailed Description
Location, location, location! This handsome family semi-detached home is ideally situated in a desirable location being within easy walking distance to Chelsfield Station with its fast and frequent commuter service into London and also catchment area for well-considered schools. The property provides excellent family accommodation as well as ample potential for extensions subject to planning. The entrance hall leads to 2 excellent reception rooms, a kitchen, a guest cloakroom and the 3rd bedroom on the ground floor. The first floor is equally impressive with a large landing leading to 2 excellent sized bedrooms, both with large eaves cupboards, a bathroom and a separate WC. There is a large loft which would lend itself to a conversion STPP. The rear garden is an absolute delight being totally secluded and backing onto a farmer’s field with overreaching views. There is a detached large garage & work shop and ample parking to the front. Although this home requires remodelling, we believe the location and accommodation and potential to extend will appeal to many buyers and we therefore recommend your earliest attention. No onward chain.
Porch: Double glazed porch with light.
Entrance Hall: 10'6" x 8'0" (3.19m x 2.44m), Leading to all accommodation, fitted carpets, radiator, alarm system.
Reception 1: 13'8" x 12'0" (4.16m x 3.66m), Double glazed window to front, radiator and carpets.
Reception 2: 14'8" x 12'0" (4.47m x 3.66m), Double glazed patio doors to garden, deep storage cupboard, radiator and fitted carpets.
Kitchen: 10'8" x 7'3" (3.26m x 2.20m), Double glazed window and door to garden, stainless steel sink, cupboards and drawers, gas boiler space for cooker, plumbing for washing machine.
Bedroom 3: 10'5" x 7'4" (3.17m x 2.24m), Double glazed bay window to front, fitted carpets and radiator.
Guest cloakroom: Double glazed window to side, Low level WC and wall mounted wash hand basin.
Landing: Access to an enormous loft (ideal for conversion STPP), leading to all accommodation, built in airing cupboard with hot water cylinder.
Bedroom 1: 13'9" x 13'9" (4.20m x 4.19m), Double glazed bay window to front, deep eaves cupboard, fitted in wardrobe, radiator and fitted carpets.
Bedroom 2: 14'0" x 11'5" (4.27m x 3.48m), Double glazed window to the rear, panoramic views of Kentish farmland, deep eaves cupboard, radiator.
Bathroom: 5'4" x 5'4" (1.63m x 1.63m), Double glazed window to side, tiled walls, panelled bath with mixer tap and riser, power shower over tap, wash hand basin, towel rail & radiator.
Separate WC: Double glazed window to the side, half tiled walls, low level WC.
Rear Garden: Patio area, traditional lawn, flower beds and borders, mature plants and shrubs, access to the front via lockable gate, water tap and light, door into garage/workshop.
Garage: 23'2" x 8'4" (7.05m x 2.53m), A very deep garage and work shop with doors and window onto the garden, power and light. 230V electricity supply.
Driveway & Front garden: Paved driveway with ample space for several vehicles, traditional lawn, flower beds and borders, mature shrubs.
Property info
For more information about this property, please contact
Kentons, BR6 on +44 1689 867278 * (local rate)
Disclaimer
Property descriptions and related information displayed on this page, with the exclusion of Running Costs data, are marketing materials provided by Kentons, and do not constitute property particulars. Please contact Kentons for full details and further information. The Running Costs data displayed on this page are provided by PrimeLocation to give an indication of potential running costs based on various data sources. PrimeLocation does not warrant or accept any responsibility for the accuracy or completeness of the property descriptions, related information or Running Costs data provided here.
































.png)