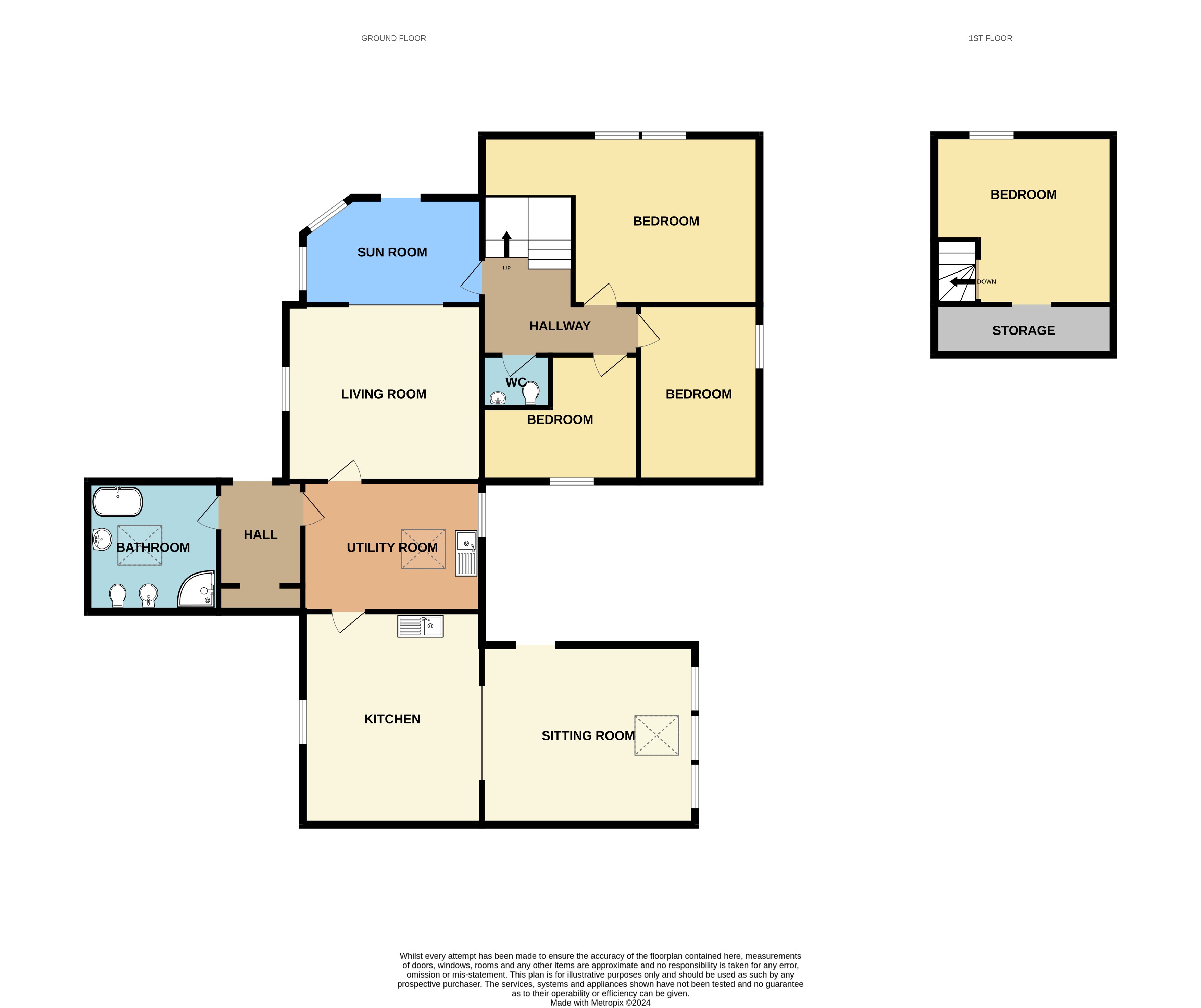Detached house for sale in Broomfield Road, Montrose DD10
* Calls to this number will be recorded for quality, compliance and training purposes.
Property features
- Front and rear
- Perfect for families
- Garage with Workshop
- Utility
- Sun Room
- Wooden Shed
- Summer House
Property description
Set on a large plot in a central area of Montrose with easy access to all the local amenities, this four-bedroom family home provides bright spacious accommodation set over two floors. Loc block driveway providing off street parking for several vehicles with double length garage, workshop, summer house and shed, mature garden to the front and low maintenance rear garden.
This property is the ideal family home comprises of sitting room, kitchen, utility, family bathroom, cloakroom, sunroom, and four bedrooms.
Viewing is highly recommended to appreciate what this ideal family home has to offer.
• Detached villa
• Family Bathroom: 10'2 x 9'5 (3.12m x 2.90m)
• Utility: 8'3 x 11'1 (2.52m x 3.39m)
• Lounge: 11'5 x14'4 (3.52m x 4.38m)
• Sunroom
• Kitchen/Dining: 19'1 x 11'5 (5.81m x 3.51m)
• Sitting Room: 10'0 x 15'2 (3.06m x 4.63m)
• Cloakroom: 3'8 x 4'5 (1.16m x 1.38m)
• Bedroom 1: 12'4 x 10'0 (3.78m x 3.05m)
• Bedroom 2: 8'10 x 14'7 (2.65m x 4.47m)
• Master Bedroom: 12'8 x 15'2 (3.91m x 4.63m)
• Dressing Room: 4'1 x 5'9 (1.25m x 1.80m)
• Bedroom 4: 14'7 x 10'6 (4.47m x 3.24m)
• Front and rear gardens
• Driveway with parking for several vehicles
• Garage with workshop
• Wooden Shed, Summer House
Entrance Hall: Double glazed door into the hallway, there are ample storage cupboards, one of which houses the gas boiler.
Family bathroom: Five-piece suite comprising of roll top bath, sink, toilet, bidet, quadrant shower with glass enclosure which is wet walled, chrome heated towel rail and Velux window.
Utility: Fitted to base and wall units incorporating a double sink, integrated washing machine, under counter space for tumble drier and window overlooking the garden and Velux window.
Living Room: Window to the side, downlighters and radiator. This room opens out into the sunroom with door out to the front garden.
Kitchen/Dining: Fitted to base and wall units with a mix of granite and wooden worktops incorporating a 1½ stainless steel sink with mixer tap, tiled splashback, under counter dishwasher, electric oven, hob with extractor fan above, space for free standing fridge freezer, radiator, pine lined ceiling, Karndean flooring, and radiator.
Sitting Room: The triple window looking out to the garden and Velux window flood the room with natural light, door to the side provides access to the garden and two radiators.
Cloakroom: Comprising of toilet and wash hand basin.
Bedroom 1: Fitted wardrobes, radiator, and window.
Bedroom 2: Recess, radiator, and window.
Master Bedroom: Front facing with window overlooking the front garden, radiator, Archway into the dressing room with hanging rail and shelves.
Bedroom 4: Double room with window overlooking the front garden, fitted wardrobes and a walk-in storage cupboard which is shelved with hanging rail providing ample storage.
Outside: The garden ground is well established with a mixer of grass, mature shrubs, borders and trees outlining the west edge. The driveway is a combination of part loc block and tar providing ample parking, with the front areas laid to grass and borders with mature shrubs. The driveway leads to the double length garage with workshop area and wooden shed. To the side of the property the loc blocked pathway leads to the rear grassed area, to the north of the garden there is a workshop/summer house and single garage.
Property info
For more information about this property, please contact
T Duncan & Co, DD10 on +44 1674 448974 * (local rate)
Disclaimer
Property descriptions and related information displayed on this page, with the exclusion of Running Costs data, are marketing materials provided by T Duncan & Co, and do not constitute property particulars. Please contact T Duncan & Co for full details and further information. The Running Costs data displayed on this page are provided by PrimeLocation to give an indication of potential running costs based on various data sources. PrimeLocation does not warrant or accept any responsibility for the accuracy or completeness of the property descriptions, related information or Running Costs data provided here.












































.png)