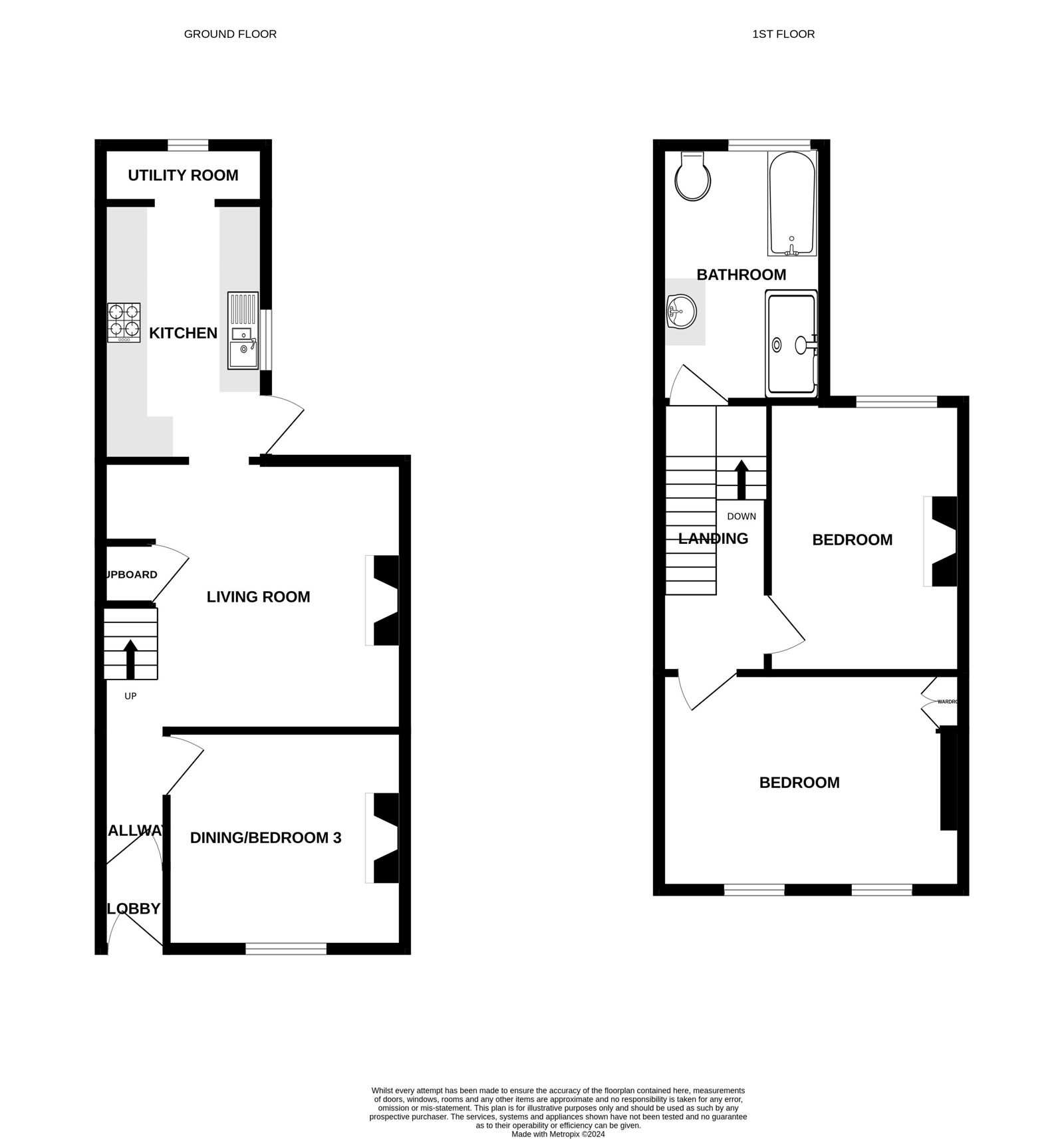Terraced house for sale in Egremont Road, Exmouth EX8
* Calls to this number will be recorded for quality, compliance and training purposes.
Property features
- Entrance Hall
- Open Living Room With Feature Wood Burner
- Separate Dining Room Or Ground Floor Bedroom
- Modern Kitchen & Utility Area
- Two First Floor Double Bedrooms
- Generous Family Bathroom / WC
- Attractive Good Sized Enclosed Rear Garden
- Double Glazed Windows
- Gas Central Heating
- Viewing Recommended
Property description
The accommodation comprises With uPVC double glazed front door with inset patterned glass panel giving access to:
Entrance lobby: With high level electric meter boxes; wooden door with patterned effect glass opening too:
Entrance hallway: With stairs rising to first floor; radiator; oak flooring; opening through to:
Living room: 4.65m x 3.96m (15'3" x 13'0") Maximum measurement; A beautiful light and airy sunny aspect room with feature Dual Fuel wood-burner with partial exposed brick chimney and slate hearth; with uPVC double glazed window overlooking the rear garden; alcove shelving; useful understairs recess ideal for a small table or study area; further understairs storage cupboard; radiator; telephone point; TV point; power points; ceiling light; continued oak flooring.
Dining room/ground floor bedroom three: 3.53m x 3.23m (11'7" x 10'7") Measurement in to chimney recess; (currently being used as a bedroom) with uPVC double glazed window to front aspect; feature gas stove with slate hearth; central ceiling rose and light; radiator; power points; lvt wood effect flooring.
Kitchen: 4.88m x 2.44m (16'0" x 8'0") Maximum measurement into the Utility Area. A modern fitted kitchen with wood effect roll edge worktop and fully tiled splashbacks; range of shaker style effect cupboards and drawer units; integrated bosch electric oven and matching induction hob over; inset ceramic one and a half bowl sink unit with mixer tap over; space and plumbing for undercounter dishwasher and fridge/freezer; matching range of eye-level wall units; wall mounted Worcester combi boiler; uPVC double glazed window to side aspect; further single glazed window; vinyl flooring; power points; uPVC double glazed door with leaded effect glass to rear garden; opening through to:
Utility area: With uPVC double glazed window overlooking the rear aspect; appliance space for upright standing fridge/freezer; plumbing for an automatic washing machine; appliance space for tumble dryer above; continued vinyl flooring; ceiling spotlight.
First floor half landing: With wooden door to:
Bathroom with shower/WC: 3.78m x 2.24m (12'5" x 7'4") A lovely bright, larger than average room with a beautifully fitted suite comprising of original bath; with feature inset mosaic style splashback and shelf; antique brass mixer taps and shower head attachment over; fully tiled walls; uPVC obscure glazed window to rear aspect; low level spotlights; useful full height storage area; enclosed shower cubicle with sliding screen; inset shelving with lighting; antique brass rainfall shower unit and grab rail; fully tiled surrounds; extractor fan; further tiled shelf; fitted unit with ceramic patterned free standing sink with mosaic tiled splashback; two pull cord sidelights; shaver socket; access to partial loft space; WC; heated towel rail.
First floor landing: With access to partially boarded loft space via pull down ladder with light connected; radiator; single glazed high level window, doors to:
Bedroom one: 4.57m x 3.23m (15'0" x 10'7") Measurement in to the alcoves; with fitted shelving; fitted wardrobe with hanging space and shelving; two uPVC double glazed windows to the front aspect; radiator; power points, central ceiling light.
Bedroom two 4.01m x 2.9m (13'2" x 9'6") With uPVC double glazed window overlooking the rear garden; partial exposed brick fireplace; radiator; ceiling lights; power points.
Outside: To the front of the property there is a small artificial lawn area with brick wall boundaries with pathway leading to front entrance door. To the rear there is a beautifully presented and sunny aspect enclosed level rear garden which comprises artificial lawned area ideal for outside entertaining; flower tree and shrub borders. Substantial workshop which is fully insulated with power measuring 10"x10" ideal for a hobbies room; timber garden gate to rear access lane; outside water tap; outside sockets.
Property info
For more information about this property, please contact
Pennys Estate Agents, EX8 on +44 1395 214988 * (local rate)
Disclaimer
Property descriptions and related information displayed on this page, with the exclusion of Running Costs data, are marketing materials provided by Pennys Estate Agents, and do not constitute property particulars. Please contact Pennys Estate Agents for full details and further information. The Running Costs data displayed on this page are provided by PrimeLocation to give an indication of potential running costs based on various data sources. PrimeLocation does not warrant or accept any responsibility for the accuracy or completeness of the property descriptions, related information or Running Costs data provided here.































.png)
