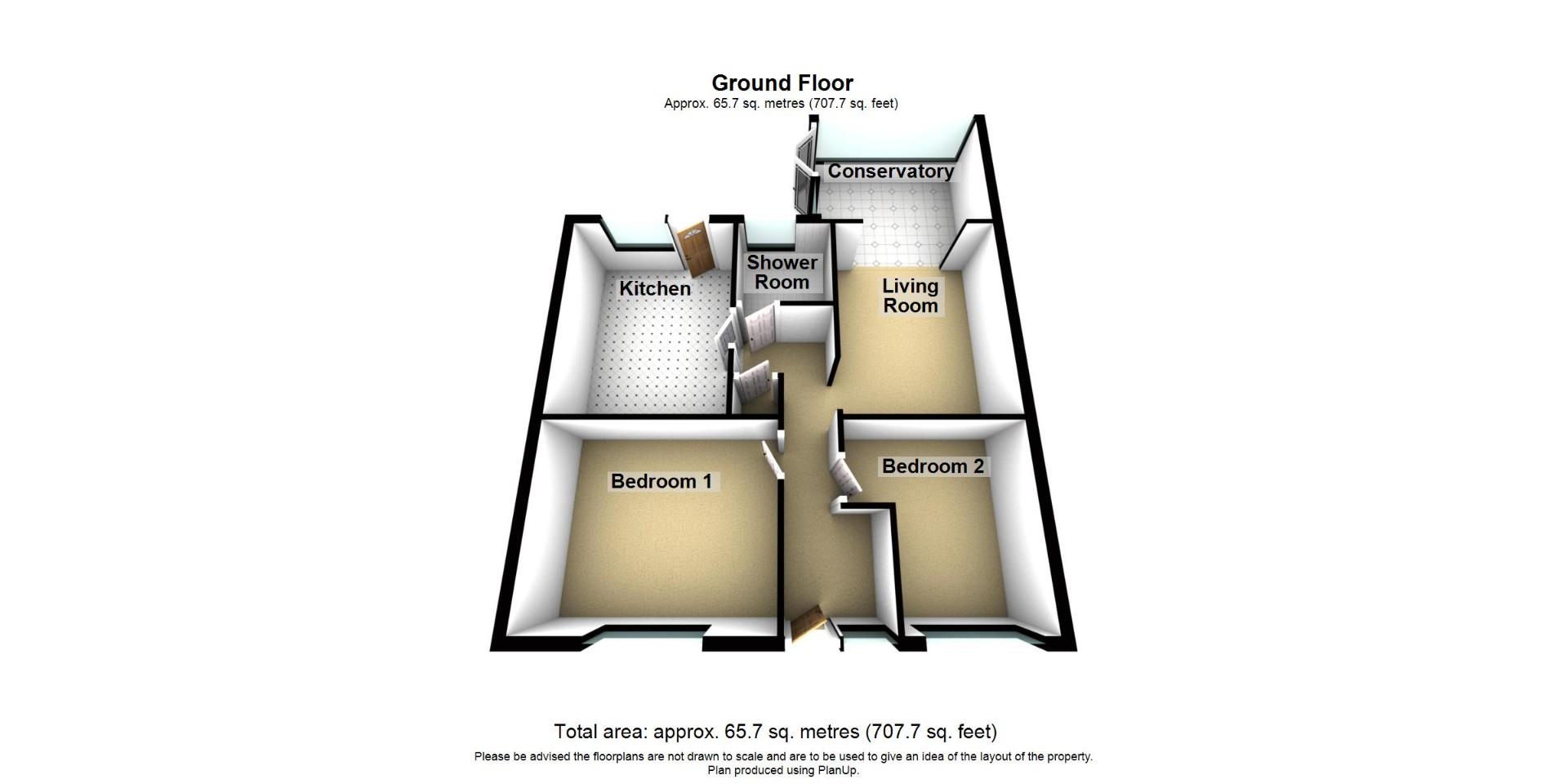Semi-detached bungalow for sale in Oakville, Ashington NE63
* Calls to this number will be recorded for quality, compliance and training purposes.
Property description
Welcome to Oakville, Ashington, a charming location and the perfect setting for your new home! This delightful semi-detached bungalow offers a convenient living space for those seeking a comfortable lifestyle. Situated in a peaceful neighbourhood, this property provides a tranquil environment for relaxation after a long day. You'll have easy access to local amenities, including shops, restaurants, and parks, ensuring that everything you need is within reach. The nearby transport links make it convenient to explore the surrounding areas or commute to work. Located just moments from major road networks, this home places you within easy reach of wherever you need to be.
Step in the ample hallway where you will discover the two bedrooms on either side of this property. Both are spacious and can easily accommodate a double bed, providing the perfect private retreats for rest and relaxation. From here, step into the living room, the perfect space for unwinding and entertaining. This generously room offers ample space to arrange your desired furniture, creating a inviting atmosphere. Large windows in the conservatory floods both spaces with natural light and the double French doors to the back garden blends in the indoor and outdoor.
The kitchen offers a plethora of wall and base units, providing ample storage and workspace for meal preparation. The integrated oven and additional door to the back garden add to the kitchen's convenience and functionality. Lastly, the family bathroom/wet room offers convenience to all, completed with a walk-in shower with seat, hand basin, and WC.
Outside this property offers a great outdoor back garden with a grassy area and patio, as well as a gate and a brick shed for all your gardening needs. For your parking convenience, there is parking available in front of the property.
Don't miss out on the opportunity, whether you're a first-time buyer, downsizing, or looking for an investment property. Book your viewing today.
Living Room (3.79 x 3.03 (12'5" x 9'11"))
Kitchen (3.79 x 3.06 (12'5" x 10'0"))
Conservatory (3.29 x 2.42 (10'9" x 7'11"))
Bedroom One (3.94 x 3.23 (12'11" x 10'7"))
Bedroom Two (3.32 x 3.03 (10'10" x 9'11"))
Shower Room (1.76 x 1.67 (5'9" x 5'5"))
Property info
For more information about this property, please contact
Signature North East, NE26 on +44 191 490 6009 * (local rate)
Disclaimer
Property descriptions and related information displayed on this page, with the exclusion of Running Costs data, are marketing materials provided by Signature North East, and do not constitute property particulars. Please contact Signature North East for full details and further information. The Running Costs data displayed on this page are provided by PrimeLocation to give an indication of potential running costs based on various data sources. PrimeLocation does not warrant or accept any responsibility for the accuracy or completeness of the property descriptions, related information or Running Costs data provided here.
























.png)