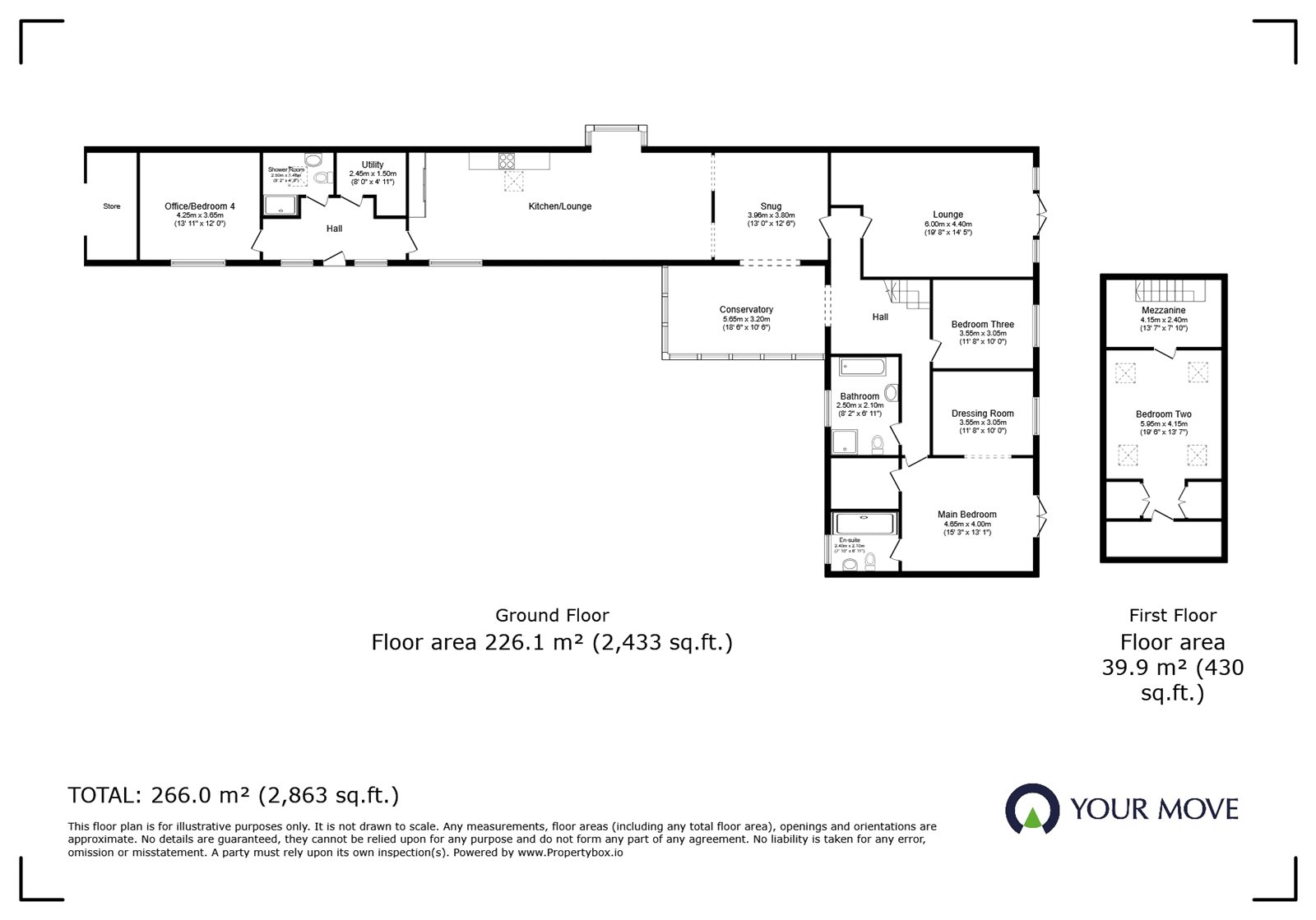Detached house for sale in Hinckley Fields Farm, Rogues Lane, Hinckley, Leicestershire LE10
* Calls to this number will be recorded for quality, compliance and training purposes.
Property features
- Contemporary Barn Conversion
- Four Double Bedrooms
- Five Reception Rooms
- Walk in Dressing Room
- Extensive Gardens To Four Sides
- Fabulously Presented Both Inside And Out
- Outdoor Living Space Via The Pavilion To Rear
- Office Via Converted Container
- Designer Finish Throughout
- Viewing Strongly Recommended
Property description
Nestling on a small rise of land surrounded by open countryside on the outskirts of the now immortalised village of Stoke Golding, sits the fabulous Rogues Barn! With close on 3000 square feet of accommodation on offer, this home is large to say the least! Both inside and out, it exudes both charm and character far beyond that of the atypical "Barn Conversion”, due in large part to the hard work and dedication of a nationally renowned interior designer who has been able to curate if you will, a tour de force in every sense of the word. No detail has been left unattended; where windows needed to be bigger they were and when divides needed revision they have been - the whole of the internal space has been reconfigured. From the fabulous bathrooms (all of them!) to the sublime deVOL Kitchen, this home is not just what your heart desires, its what it needs after a hard week! For the busy professional where a home needs to be an escape as much as it needs to be an extension of the office, whether throwing garden parties in the summertime or dinner parties in the winter, this home & this location is everything you've been working towards.
Important Note to Potential Purchasers & Tenants:
We endeavour to make our particulars accurate and reliable, however, they do not constitute or form part of an offer or any contract and none is to be relied upon as statements of representation or fact. The services, systems and appliances listed in this specification have not been tested by us and no guarantee as to their operating ability or efficiency is given. All photographs and measurements have been taken as a guide only and are not precise. Floor plans where included are not to scale and accuracy is not guaranteed. If you require clarification or further information on any points, please contact us, especially if you are traveling some distance to view. Potential purchasers: Fixtures and fittings other than those mentioned are to be agreed with the seller. Potential tenants: All properties are available for a minimum length of time, with the exception of short term accommodation. Please contact the branch for details. A security deposit of at least one month’s rent is required. Rent is to be paid one month in advance. It is the tenant’s responsibility to insure any personal possessions. Payment of all utilities including water rates or metered supply and Council Tax is the responsibility of the tenant in every case.
HIN210082/8
Property
Accommodation comprises Reception Hall, open-plan Living Kitchen, Utility Room, Snug, Contemporary Glass Orangery, Lounge, Inner Hall, Master Bedroom, Walk In Dressing Room, Walk In Closet, En-Suite, Bedroom Three, Family Bathroom, Office/Bedroom Four, Shower Room, Stairs to Mezzanine Floor, Bedroom Two and Loft Space. Externally the property comes into its own with Gardens to all four sides, including a fabulous gated courtyard leading to the expansive drive large enough for residents and guests too. The gardens with contemporary outdoor pavilion provide a haven for the hot tub, changing areas plus seating and dining area too! Landscaped seating areas with an East meets West feeling having been meticulously crafted to create a unique place nestled amongst the surrounding rolling countryside.
Location
Birthplace of the Tudor Dynasty, beautiful Stoke Golding was immortalised over 500 years ago when Henry VII was crowned in the location now known as Crown Hill. Since then this rural hamlet has grown into the delightful village we know today that itself could have risen straight the the pages of an P.G Wodehouse novel. Perfectly situated for ease of access to any of the main Midland centres and benefiting from some lovely country pubs and highly regarded eateries with local store and farm shops too.
Our View
A location beyond compare and presentation without rival this fabulous home is unique and must be viewed to appreciate everything it has to offer. On viewing this home we are confident you will come away as much in love with it as we ourselves did! So hurry to make sure you're the 1st to see it!
Reception Hall (4.5m x 2.05m)
Open Plan Living Kitchen (10.7m x 3.7m)
Utility Room (2.85m x 1.5m)
Snug (3.8m x 3.95m)
Contemporary Orangery (5.65m x 3.2m)
Lounge (6.9m x 4.4m)
Inner Hall (3.35m x 8.3m)
Master Bedroom (4.65m x 4m)
Walk In Dressing Room (3.55m x 3.05m)
Walk In Closet
En-Suite (2.4m x 2.1m)
Bedroom Three (3.55m x 3.05m)
Family Bathroom (2.1m x 3.5m)
Office/Bedroom Four (4.25m x 3.65m)
Shower Room (2.5m x 1.45m)
Stairs To
Mezzanine Floor (4.15m x 2.4m)
Bedroom Two (4.15m x 5.95m)
Garden Pavilion
Garden Container Office Conversion
Property info
For more information about this property, please contact
Your Move - Hinckley, LE10 on +44 1455 364439 * (local rate)
Disclaimer
Property descriptions and related information displayed on this page, with the exclusion of Running Costs data, are marketing materials provided by Your Move - Hinckley, and do not constitute property particulars. Please contact Your Move - Hinckley for full details and further information. The Running Costs data displayed on this page are provided by PrimeLocation to give an indication of potential running costs based on various data sources. PrimeLocation does not warrant or accept any responsibility for the accuracy or completeness of the property descriptions, related information or Running Costs data provided here.


































.png)
