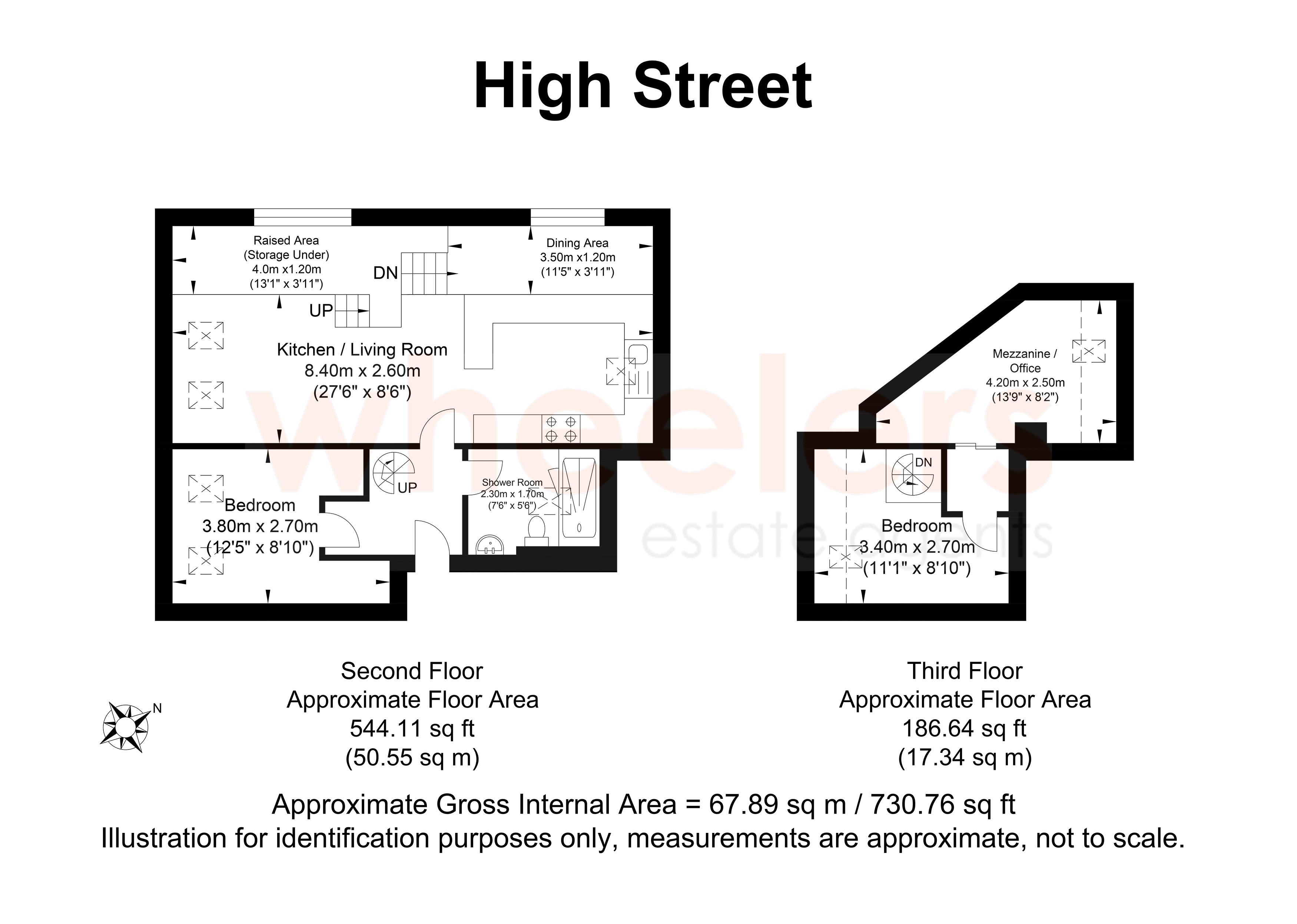Flat for sale in High Street, Kemptown, Brighton BN2
* Calls to this number will be recorded for quality, compliance and training purposes.
Property features
- A stunning 2 bedroom apartment with plenty of unique original features
- Lounge with High ceiling & beautiful ornate windows to front aspect
- Modern fitted kitchen with fitted high end appliances & wine cooler
- Large modern shower room
- 2 Bedrooms
- Attractive mezzanine reception with glass balustrade
- Raised Platform to lounge with storage area beneath
- Fitted ceiling speakers & air purifying system, high ceilings & distant sea views
- Gas heating with combi boiler
- Shared Courtyard
Property description
** A stunning 2 bedroom apartment located on the first & second floor (top floor), in A converted former methodist chapel, in highly desired kemptown) This home is a real one off, with an excellent mix of modern and old, certainly a home to be proud of. Features include, exposed brickwork, vaulted high ceilings, timber beams, a sculpture made of the original 1886 window frame, double height arched windows and exposed wooden flooring. It is laid out over two floors, with a wonderful mezzanine overlooking the living areas. The modern kitchen comes with fitted high end appliances, a breakfast bar and a further defined dining/seating area. There is also the living room and a large raised, platform, perfect for morning exercises. Bedroom 1 and the modern shower room are located on this floor too. The second floor has bedroom 2 and the very cool Mezzanine. Shared courtyard, defined bike storage and Share of freehold. Viewing without doubt is highly recommended. No chain (EPC Rating 64 D, 67.89 Sq meters internally)
Steps To Communal Entrance Door With Door Entry System.
Stairs To 2nd Floor, Entrance Door To:
Entrance Hallway
Door entry phone, spiral staircase to first floor, wall mounted thermostat, smoke alarm, inset spotlights, laminated flooring and door to:
Kitchen / Living Room (27' 6'' x 8' 6'' (8.38m x 2.59m))
Wall mounted radiator, high ceiling, 2 velux windows, raised platform with storage room below, (13'1 x 3'11) (4.0m x 1.20m) laminated flooring, feature brick wall with two attractive front windows, high ceiling with attractive ornate ceiling beam, air purifying system, original wooden wall hung 1886 window frame, steps leading down to dining area with custom furniture with additional storage, (11'5 x 3'11) (3.50m x 1.20m) cupboard housing gas combination boiler, radiator and laminated flooring. Range of modern fitted base cupboards & drawers with quartz work-surfaces above, inset 4 ring induction hob with combination oven/microwave below and extractor hood above, stainless steel sink with mixer tap, integrated fridge, freezer, dishwasher & washing machine/tumble dryer, fitted wine fridge, inset spotlights, wine racks with led coloured lights, ceiling speaker system, modern wall mounted radiator, smoke alarm and velux window and laminated flooring
Shower Room (7' 6'' x 5' 6'' (2.28m x 1.68m))
Large double walk-in shower with fixed ceiling shower spray, fully tiled walls, adjustable spray attachment, spot lights, chrome ladder style radiator, glass sink with mixer tap, large fitted mirror with led lights and demister, large ceramic floor tiles, low-level W.C. Extractor fan, velux window and attractive glass bricks for borrowed light.
Bedroom 1 (11' 1'' x 9' 2'' (3.38m x 2.79m))
Ceiling speakers, two velux windows, mirrored radiator, mirrored shelf, walk-in wardrobe with spotlight and shelving, secondary wardrobe with hanging rail, engineered wood flooring and inset spotlights.
From Entrance Hall Spiral Staircase Leading To:
First Floor
Landing with laminated flooring and sliding door to:
Mezzanine / Office (13' 9'' x 8' 2'' (4.19m x 2.49m))
Surrounded by glass balustrade, velux window and wall fitted spotlights.
Bedroom 2 (11' 1'' x 8' 10'' (3.38m x 2.69m))
Modern wall hung radiator, velux window, inset spotlights, engineered wood flooring, fitted mirror and attractive wooden ceiling beams.
Shared Courtyard
Share of freehold
Maintenance £1,090.09 per annum
Lease 962 years left.
Space for two bikes on a bike rack for this apartment
CCTV in the communal areas
Entry phone system
Fibre internet available in the apartment
Council Tax Band A.
Property info
For more information about this property, please contact
Wheeler's Estate Agents, BN2 on +44 1273 283393 * (local rate)
Disclaimer
Property descriptions and related information displayed on this page, with the exclusion of Running Costs data, are marketing materials provided by Wheeler's Estate Agents, and do not constitute property particulars. Please contact Wheeler's Estate Agents for full details and further information. The Running Costs data displayed on this page are provided by PrimeLocation to give an indication of potential running costs based on various data sources. PrimeLocation does not warrant or accept any responsibility for the accuracy or completeness of the property descriptions, related information or Running Costs data provided here.































.png)

