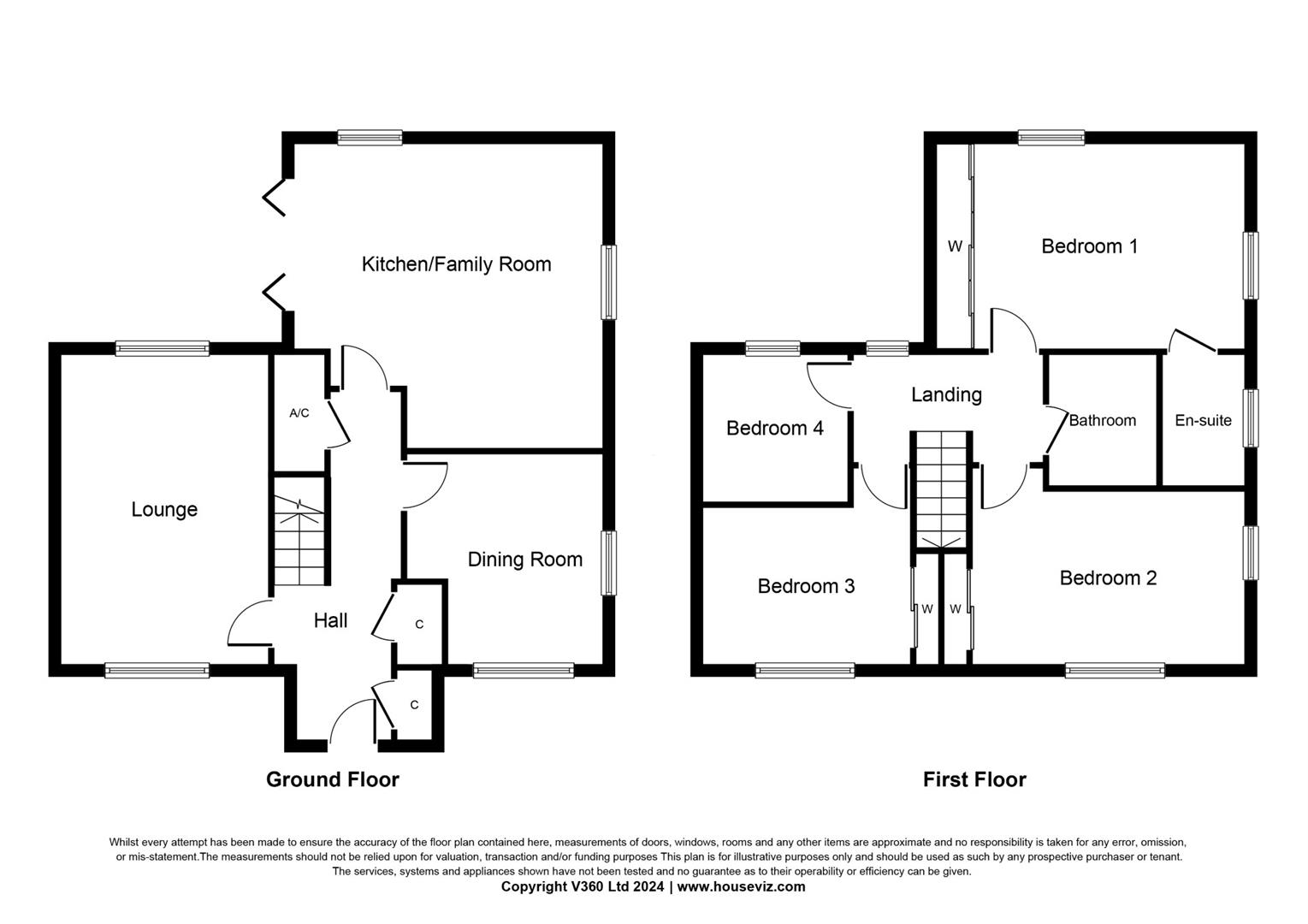Property for sale in Wellington Drive, Middleton St. George, Darlington DL2
* Calls to this number will be recorded for quality, compliance and training purposes.
Property features
- Detached house built in 2021
- 4 bedrooms
- Presented to A 'show home' standard
- Ground floor WC & study
- En suite to master bedroom
- Kitchen/dining room with bi-fold doors into garden
- Garage converted to an office
- Large rear south facing garden
Property description
Built in 2021 by Homes by Esh and located in popular Middleton-St-George, this exceptional four bedroom detached property with south facing garden is beautifully presented throughout.
As you enter, you will be greeted by a welcoming entrance hallway that leads to a spacious lounge, a second reception room and a convenient downstairs WC. To the rear of the property is an open plan layout kitchen/diner featuring integrated double oven, gas hob, dishwasher and fridge/freezer and bi-fold doors leading out to the garden. The property also includes consent from Homes by Esh and ready drawn plans for an extension to the kitchen (subject to necessary approvals). The first floor has four generously sized bedrooms, the master bedroom featuring built in wardrobes and an en-suite and the second bedroom also with fitted wardrobes. The family bathroom completes the upstairs living space.
This property remains under the original 10-year NHBC warranty, is double glazed, gas centrally heated, and offers energy efficient solar panels with an additional 8.2kw battery, solar immersion heater and a new hot water cylinder. The majority of the windows are fitted with quality wooden shutter blinds.
Situated on a corner plot, the property affords a good degree of privacy. To the front of the property is a long driveway with parking for multiple vehicles, which leads to a home office, which was once the original detached garage and is fitted with a separate security alarm and telephone point. The rear of the home features a lawned south facing garden with a charming bistro patio area.
Perfect for modern family living, this contemporary home offers an ideal blend of comfort and style, all within easy reach of local amenities, schools, transport links to the A66 and A1, and Teesside International Airport.
Entrance Hallway
Cloaks/Wc
Lounge (3.05m x 5.05m (10'0" x 16'7"))
Family Room/Study (2.97m x 3.30m (9'9" x 10'10"))
Kitchen/Dining Room (4.60m x 4.57m (max) (15'1" x 15'" (max)))
First Floor Landing
Master Bedroom (2.82m x 4.60m (9'3" x 15'1"))
En Suite (1.19m x 2.31m (3'11" x 7'7"))
Front Bedroom (4.22m x 2.67m plus recess (13'10" x 8'9" plus rece)
Front Bedroom (3.12m x 2.69m (10'3" x 8'10"))
Rear Bedroom (2.11m x 2.29m (6'11" x 7'6"))
Bathroom/Wc (1.68m x 2.31m (5'6" x 7'7"))
Office (Former Garage) (2.82m x 2.79m (9'3" x 9'2"))
Property info
Thumbnail_2Wellingtondrive1717630838.Jpg View original

For more information about this property, please contact
Gowland White - Chartered Surveyors, TS15 on +44 1642 048668 * (local rate)
Disclaimer
Property descriptions and related information displayed on this page, with the exclusion of Running Costs data, are marketing materials provided by Gowland White - Chartered Surveyors, and do not constitute property particulars. Please contact Gowland White - Chartered Surveyors for full details and further information. The Running Costs data displayed on this page are provided by PrimeLocation to give an indication of potential running costs based on various data sources. PrimeLocation does not warrant or accept any responsibility for the accuracy or completeness of the property descriptions, related information or Running Costs data provided here.



































.png)

