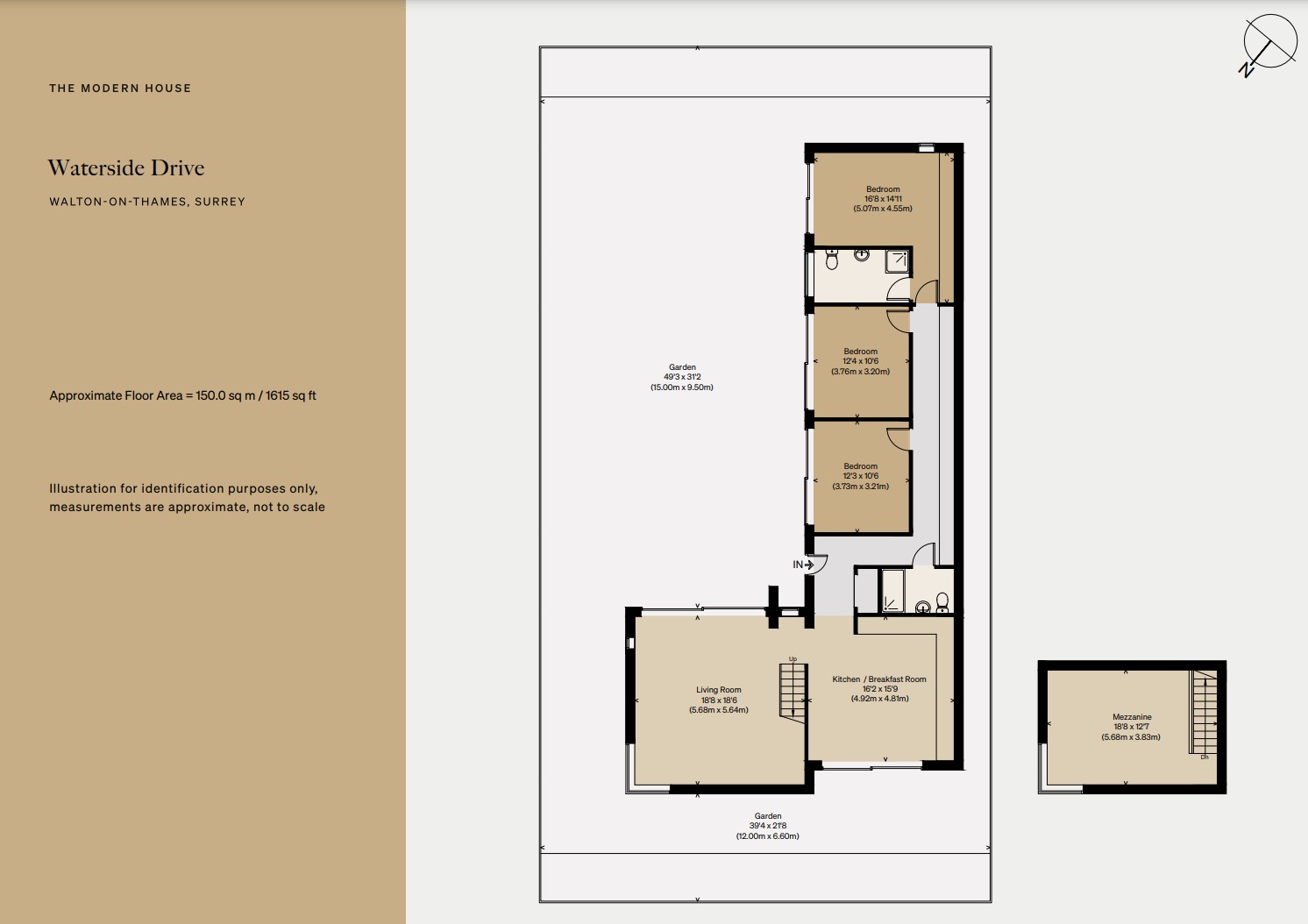Detached house for sale in Waterside Drive, Walton-On-Thames, Surrey KT12
* Calls to this number will be recorded for quality, compliance and training purposes.
Property description
This striking three-bedroom home was described by its architect, Groves Natcheva, as a "lighthouse in a sea of green". Built in 2013, the contemporary house rises above a private garden, its asymmetric wall of blue bricks and Sapele timber complementing the greenery below. Within, polished concrete and bespoke joinery reveal clean, clear architectural lines that frame airy living spaces, all oriented towards the outdoors. The house was shortlisted for a riba Award in 2017. It is a nine-minute drive from Walton Station, where services run to Waterloo in 25 minutes.
The Architect
Groves Natcheva is a collaboration between Murray Groves and Adriana Natcheva, established in London in 2000. The practice works across commercial and residential projects in the UK, offering services that encompass planning, architecture, interiors and furniture. The designs of the studio are site specific and focused on the individuality of each client.
The Tour
Taking an L-shaped form, the house has a private feel and was designed to sit sympathetically in the existing landscape. Slabs of concrete create stark, jutting forms, sensitively softened by the surrounding greenery and the expanse of sky above. There is parking for three cars on the gravel driveway.
Inside, polished concrete floors flow underfoot, creating a pared-back, gentle backdrop for a wide possibility of decorative choices. The heart of the home is the open kitchen/living area, a sculptural steel staircase visually dividing the two spaces. Glazed doors slide open directly to the garden, with windows on three aspects flooding the space with natural light. The space is incredibly sociable, with rooms naturally flowing from one to the next. A palpable connection with the outdoors is sustained throughout.
Above the living room is a mezzanine level that endows the space with an incredible sense of volume. The pitched roof stretches high overhead, with strips of clerestory glazing welcoming further light in.
A long hallway with built-in storage provides access to three bedrooms. Each room has direct access to a courtyard that leads on to the garden beyond, separated by concrete fins that jut out from the house. The main bedroom and its en suite shower room are positioned at the end of the hallway, visually delineated from the other spaces by its dark, enveloping walls. There is also a family bathroom.
Outdoor Space
The house is surrounded by a beautiful garden, an oasis of calm and a haven for local birdlife. Bamboo planters have been added around the borders for privacy, alongside other mature planting that creates a green vista from every room in the house.
The Area
The house is around a four-minute drive or 20-minute walk from Walton's town centre. It's a five-minute drive from Heart Shopping Centre, where there is a variety of restaurants, shops and homeware suppliers. There are several good pubs in the area, including the Hand & Spear in Weybridge and The Magpie on the river. There is an art gallery at the Riverhouse Barn Arts Centre, and golf courses at Hersham and Burhill.
There is easy access to beautiful riverside walks on the Thames almost directly from the house, with Hampton Court Palace an hour and 15-minute walk down the Thames path. Walton Leisure Centre is a two-minute walk away, and Sunbury Park is also close at hand, with its herd of roaming cows.
The house is also within the catchment area for Walton Heathside School. There are three Ofsted-rated "Outstanding" and "Exceptional" primaries: St Charles Borromeo Catholic, Ashley CofE and Cleves. There are also excellent private secondary options nearby.
Nearby Walton Station (a nine-minute drive away) runs services to London Waterloo in approximately 25 minutes. Upper Haliford, Sunbury and Shepperton stations are all within easy reach.
Council Tax Band: F
Property info
For more information about this property, please contact
The Modern House, SE1 on +44 20 3328 6556 * (local rate)
Disclaimer
Property descriptions and related information displayed on this page, with the exclusion of Running Costs data, are marketing materials provided by The Modern House, and do not constitute property particulars. Please contact The Modern House for full details and further information. The Running Costs data displayed on this page are provided by PrimeLocation to give an indication of potential running costs based on various data sources. PrimeLocation does not warrant or accept any responsibility for the accuracy or completeness of the property descriptions, related information or Running Costs data provided here.












































.png)
