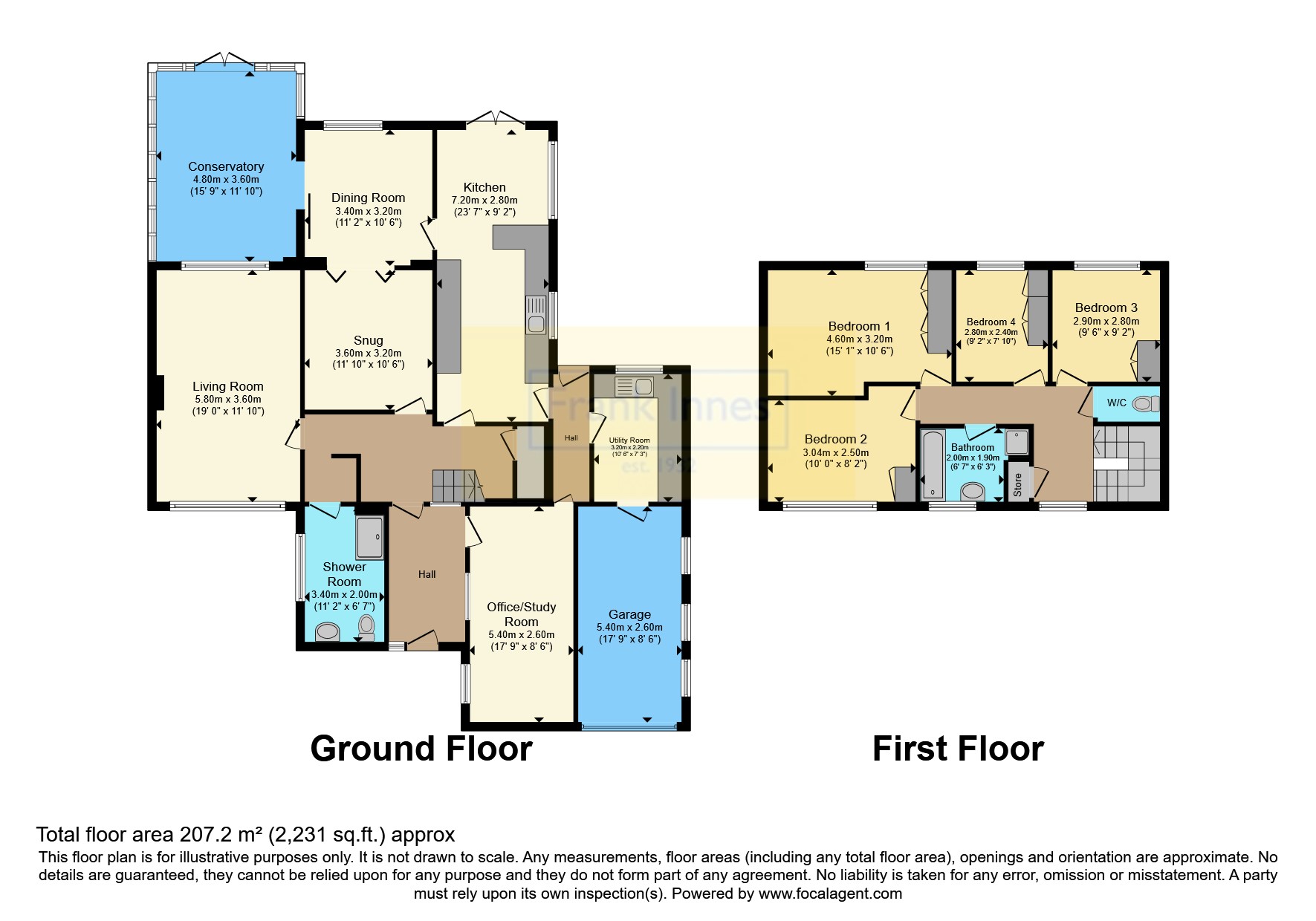Detached house for sale in Moss Close, East Bridgford, Nottingham, Nottinghamshire NG13
* Calls to this number will be recorded for quality, compliance and training purposes.
Property features
- Detached family home
- Four bedrooms five reception rooms
- Breakfast kitchen & utilty room
- Snug/music room & dining room
- Living room & conservatory
- Bathroom & ground floor shower room
- Exceptional garden plot
- Garage & driveway for several cars
- No upward chain
Property description
Price Guide £500,000 - £530,000
Boasting a wealth of accommodation and a very attractive, generous garden plot, this is a four bedroom, five reception detached family home. Located in a secluded cul de sac, tucked away in the heart of a very desirable village location, East Bridgford itself has a range of amenities, including a highly regarded school, post office, doctor’s surgery, public transport and great access to major roads including the A46, A52 and A6097.
Offered with no upward chain, the accommodation benefits gas central heating and UPVC double glazing. Briefly it comprises; reception hall, living room with an open fire, two further reception rooms ideal for dining or family room, there is a good size fitted breakfast kitchen, utility room and a large conservatory. Additionally, there is a further reception room which was formerly one of the garages, this could be utilised as an office or ground floor bedroom. There is also a ground floor, contemporary shower room. The first floor offers four bedrooms, with fitted bedroom furniture and wardrobes built-in, and a modern family bathroom and separate WC. The exterior offers parking for several cars, a garage and a wonderful extensive garden plot.
Large Reception Hall (3.4m x 2.57m)
UPVC double glazed entrance door and side glazed panels. A spacious entrance with an internal door leading to a further hallway and a door to the office/ ground floor bedroom.
Office/Potential Bedroom (5.08m x 2.6m)
Dimplex wall heater and double glazed windows..
Inner Hallway
Stairs to the first floor, radiator and storage cupboard.
Ground Floor Shower Room
An initial coat/storage area . A contemporary room with a large walk in shower and drying area, shower fitted and glazed screens, W.C., wash hand basin, radiator and obscure double glazed window.
Living Room (5.8m x 3.6m)
Dual aspect room, an open fire with inset tiled surround and hearth and wooden fireplace, two radiators and double glazed windows.
Breakfast Kitchen (7.2m x 2.8m)
A range of extensive units wall and base mounted, with work surfaces to three sides with drawers, stainless steel twin bowl sink unit with mixer tap and drainer. Integrated fridge, freezer, oven, grill and microwave oven, gas hob . A tiled floor, double glazed window, radiator. A delightful breakfast/ dining area at the far end has a radiator, double glazed window and French doors leading to the garden.
Utility Room
Cupboards with work surface and single drainer sink unit. Gas boiler for central heating system, plumbing for a washing machine and dishwasher. Door to the garage and double glazed window.
Snug/Music Room (3.6m x 3.2m)
With folding double doors to the dining area to create open plan or separate area.
Dining Room (3.58m x 3.05m)
Partly open plan to the snug, radiator and double glazed window overlooking the rear garden and doors leading to the kitchen and conservatory.
Conservatory (4.8m x 3.6m)
Double glazed windows and French doors to the rear garden.
First Floor Landing
Dog leg staircase leading to a bright landing with an airing cupboard, double glazed window, radiator and loft access.
Bedroom One (4.6m x 3.2m)
With double glazed window overlooking the rear garden, radiator and built in wardrobes.
Bedroom Two (3.05m x 2.54m)
With a double glazed window overlooking the front garden, radiator and built in wardrobes.
Bedroom Three (2.92m x 2.8m)
With double glazed window overlooking the rear garden, radiator and wardrobes fitted.
Bedroom Four (2.8m x 2.4m)
Double glazed window overlooking the rear garden, radiator and built in wardrobes.
Bathroom
A white two piece suite comprising of a panelled bath, pedestal wash hand basin, enclosed shower cubicle, contrasting tiled splash backs to walls, down lights and loft access.
Separate WC
A Separate WC, wash basin, radiator and double glazed window.
Exterior
To the front of the property is an open plan lawned garden with mature planting giving a degree of privacy, a wide driveway provides ample car parking for several vehicles and leads to the garage with up and over door. The rear is a very large and private lawned garden with stocked borders and patio area. There is also a screened vegetable garden area with established fruit tree's at the bottom of the garden.
Garage
With up and over door.
Property info
For more information about this property, please contact
Frank Innes - Bingham Sales, NG13 on +44 1949 238964 * (local rate)
Disclaimer
Property descriptions and related information displayed on this page, with the exclusion of Running Costs data, are marketing materials provided by Frank Innes - Bingham Sales, and do not constitute property particulars. Please contact Frank Innes - Bingham Sales for full details and further information. The Running Costs data displayed on this page are provided by PrimeLocation to give an indication of potential running costs based on various data sources. PrimeLocation does not warrant or accept any responsibility for the accuracy or completeness of the property descriptions, related information or Running Costs data provided here.





























.png)
