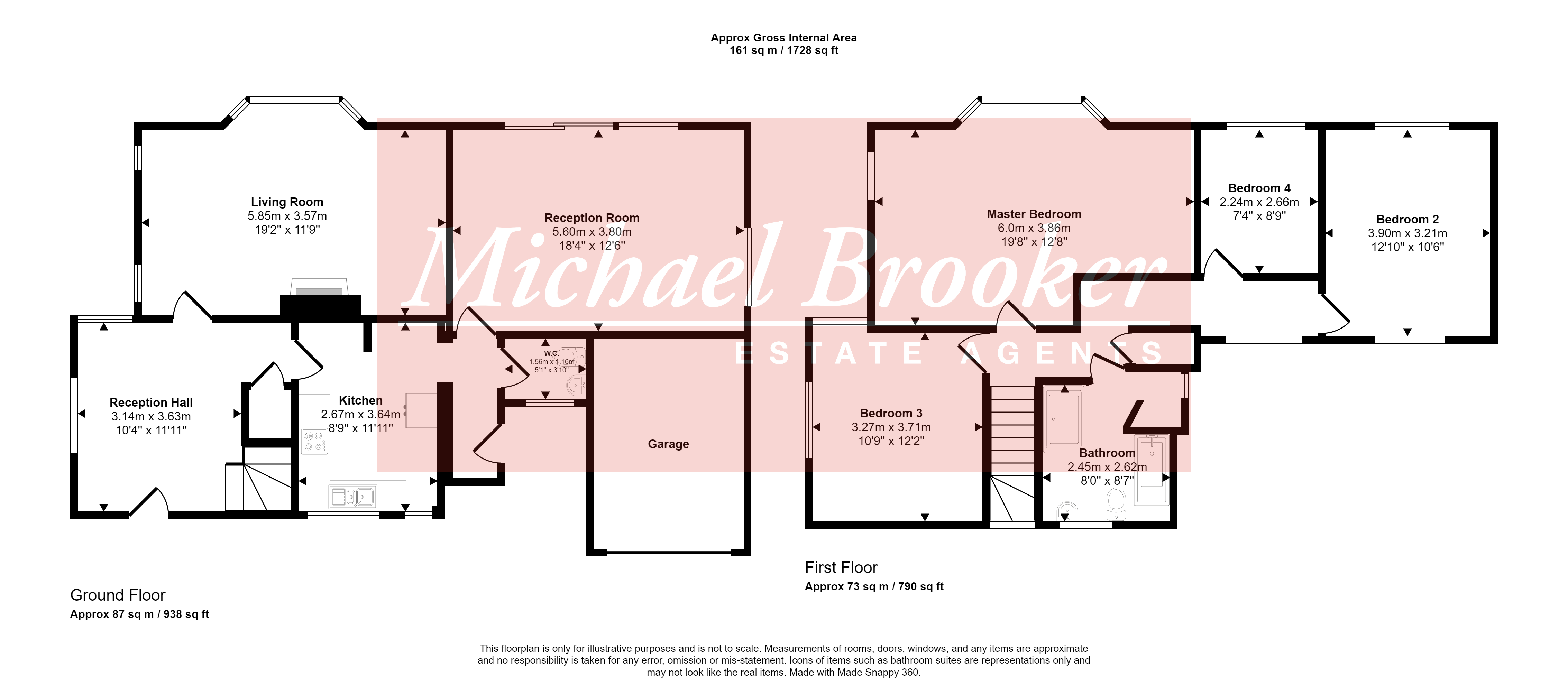Detached house for sale in Crowborough Hill, Crowborough, East Sussex TN6
* Calls to this number will be recorded for quality, compliance and training purposes.
Property description
*no onward chain* A Spacious newly refurbished individual 4 Bedroom Detached House. Entrance Hallway, Kitchen, Cloakroom, Living Room, Dining Room, Landing, Four Bedrooms, Bathroom, Garage, Gardens. EPC: E
situation: Crowborough is a small East Sussex town with a population of approximately 22,000 situated on the edge of the Ashdown Forest with 6,500 acres of open heathland providing recreational facilities. Crowborough has a main line station with a regular service to London Bridge, the journey taking about 1 hour. There are a good range of shops and choice of supermarkets and a leisure centre with swimming pool and squash courts. Royal Tunbridge Wells is approximately 7 miles distant with regular train services to London Charing Cross and Canon Street in less than an hour. There is a good choice of state and independent schools in the area. The South Coast at Brighton and Eastbourne is about 25 miles distant and Gatwick approximately 22 miles distant. There are numerous Golf Courses in the area.
Ground floor:
Open front entrance porch: With light and timber door to;
spacious entrance hallway: Double aspect with windows to side and rear, radiator, understairs storage cupboard.
Kitchen: Two double glazed windows with aspect to the front. Range of wall, base and drawer units with marble effect worksurface over. One and a half bowl stainless steel sink with chrome mixer tap. Integrated fridge / freezer, integrated dishwasher. Four burner gas hob with electric oven beneath and stainless steel chimney style extractor fan over. Additional cupboard space. Freestanding gas fired boiler for main hot water supply and central heating. Vinyl flooring.
Rear lobby: With space and plumbing for washing machine, double glazed rear entrance door.
Cloakroom: Toilet and sink unit with low level w.c. And sink with cupboard beneath. Chrome mixer tap.
Dining room: Large sliding patio doors to rear garden, window to side, radiator.
Living room: Bay window overlooking the rear garden, window to side and further floor to ceiling height window also with aspect to the side. Stone built fireplace with timber mantle.
First floor
Landing: Picture window to front, airing cupboard with a pre-lagged copper cylinder.
Bedroom 1: Triple aspect with bay window to rear and two additional windows to the side. Radiator.
Bedroom 2: Double aspect with windows to rear and side, radiator.
Bedroom 3: Double aspect with windows to rear and front. Radiator.
Bedroom 4: With window to rear. Radiator.
Bathroom: Opaque double glazed window to the front and side of property. Panel bath with chrome taps and shower attachment, combination unit with w.c. And sink with vanity cupboard beneath. Complementary part tiled walls. Fully tiled double shower chrome and glass cubicle. Aqualisa power shower. Chrome ladder style towel radiator. Vinyl flooring.
Outside
Front garden: The property is approached via a five bar gate, leading to a driveway with parking for several cars. Area laid to lawn with shrub and flower beds and well established boundary hedging. The rear of property can be accessed via both sides of the house from the front.
Attached single garage: With up and over door and personal door to the side. Light and power. Tap.
Enclosed lobby area with electric meters.
Rear garden: To the rear of the garden is a good size patio area with the remainder of the garden predominately laid to lawn. Fence and hedge enclosed with mature trees and shrubs, all providing a very pleasant setting for the property.<br /><br />
Property info
For more information about this property, please contact
Michael Brooker, TN6 on +44 1892 310011 * (local rate)
Disclaimer
Property descriptions and related information displayed on this page, with the exclusion of Running Costs data, are marketing materials provided by Michael Brooker, and do not constitute property particulars. Please contact Michael Brooker for full details and further information. The Running Costs data displayed on this page are provided by PrimeLocation to give an indication of potential running costs based on various data sources. PrimeLocation does not warrant or accept any responsibility for the accuracy or completeness of the property descriptions, related information or Running Costs data provided here.

























.png)


