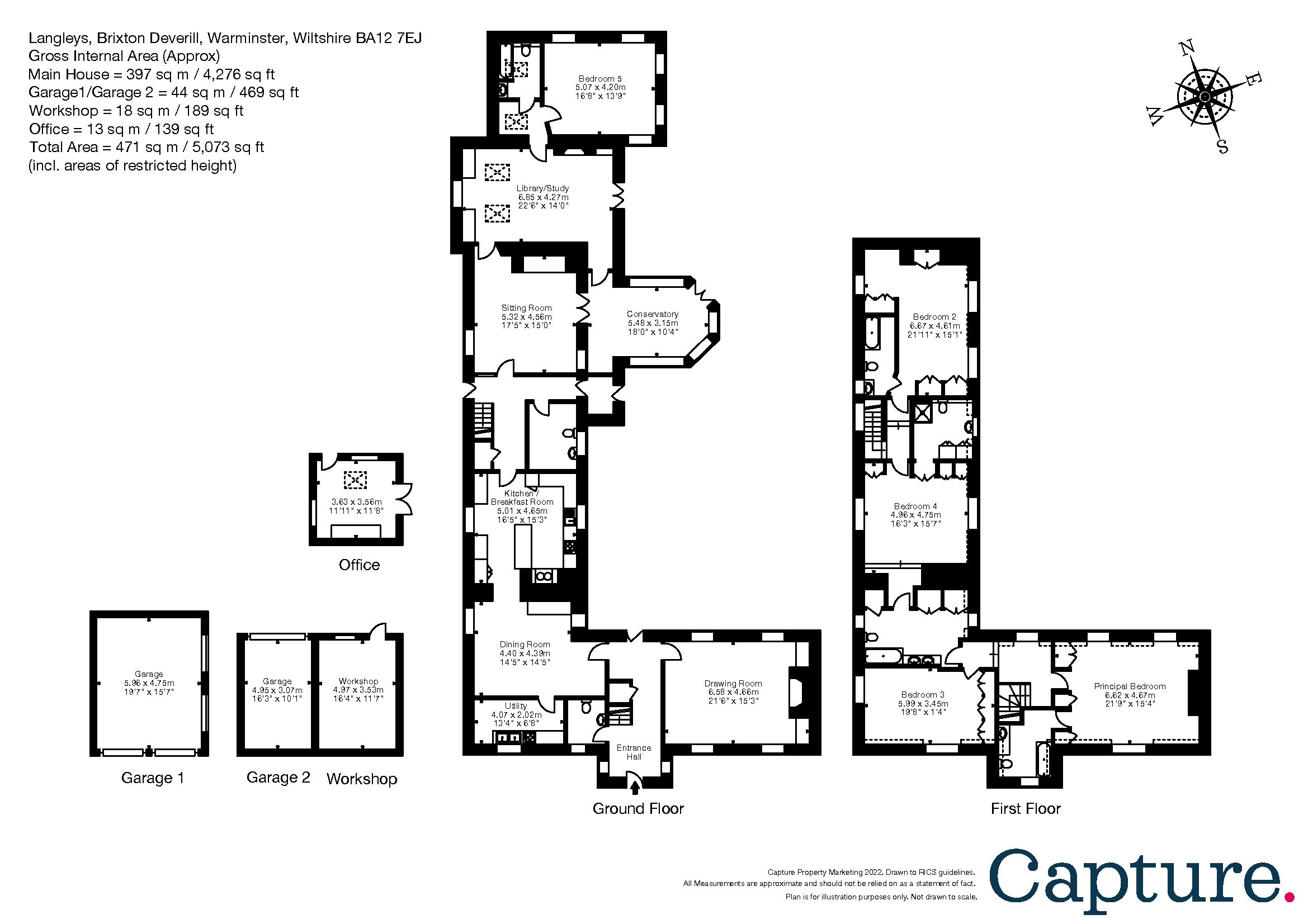Detached house for sale in Brixton Deverill, Warminster, Wiltshire BA12
* Calls to this number will be recorded for quality, compliance and training purposes.
Property features
- Spacious family house with superb rural outlook
- 5 Bedrooms, 5 bath / shower rooms
- Beautifully landscaped gardens
- Studio / home office, outbuilding / double garage
- Copse, lake and 300 yards of the Upper Wylye
- Long reaching views
- In all about 4.1 acres
Property description
A spacious family house with a superb outlook, set within charming riverside gardens
Situation
The Deverill Valley comprises five villages on the Wiltshire Downs set within the beautiful countryside of the Cranborne Chase Area of Outstanding Natural Beauty. Brixton Deverill is an attractive village with a mixture of period stone houses and cottages. It lies approximately equidistant from Warminster in the north (offering a variety of supermarkets including Waitrose) to the A303 in the south.
In addition Mere, a thriving small town is about 5.5 miles to the south and has a good range of local shops and facilities. Whilst Gillingham, further to the south has a selection of trading estates and supermarkets and station (to London Waterloo/Exeter). Westbury has a mainline station to London Paddington (approximately 1:20mins). More sophisticated facilities can be found in Salisbury and Bath.
There is a fantastic range of schools in the area, both private and state. Walking and riding locally within the Deverill valley is some of the best in Wiltshire. Racing at Wincanton, Salisbury or Bath. Golf at Sherborne or Rushmore. Theatres in Salisbury and Bath. The area is also renowned for its excellent variety of field sports including fishing on local chalk streams.
Description
Langleys is a delightful period family house which is believed to date from the 17th Century with a substantial extension in 2001. It is set within enchanting riverside gardens beside the upper reaches over the River Wylye and also has a natural river fed lake. The current owners added an attractive brick & stone wing to the south in 2001, creating a pretty façade as you arrive giving a new hallway, drawing room, breakfast room linked with the kitchen and larger utility room. The reception rooms are of a generous size with charming inglenook and jetmaster fires, many being double aspect with lovely views. The kitchen is in heart of the house with bespoke wooden cabinetry, an oil-fired Aga, separate double ovens, hob and integrated dishwasher. At the northern end of the ground floor is a useful 5th bedroom and bathroom which could easily be used for guests, nanny or as an annex. The house benefits from two staircases one within the old part of the house and the other in recent wing. On the first floor there are 4 bedrooms and 4 bathrooms (3 of which are en-suite). All the bedrooms are dual or triple aspect.
Outside
The house is approached from the lane, via a five-bar gate, onto a sweeping gravel drive with central lawned turning circle and cherry tree. To the south is an attractive period barn, currently arranged as a garage and a workshop. Solar panels are fitted to the southern roof providing a feed-in tariff of approximately £1,200 per annum.
The gardens and grounds are a particular feature of the property and have been cleverly thought out and designed by the owner who is a garden designer. From the south-facing terrace, a pathway leads to the charming stonebuilt studio /home office with French windows opening into the garden. Lawns stretch away to the east with wide extensively planted herbaceous borders, a lake and ornamental bridge. A summer house is positioned overlooking the water with superb views of the undulating countryside beyond. To the north is a hard tennis court and collection of garden stores. The upper reaches of the River Wylye gently meanders along the eastern boundary providing a diverse array for flora and fauna. This provides about 300 yards of interesting single bank fishing with mown walks, an arboretum and an abundance of specimen trees.
Tenure
Freehold
Services
Mains water and electricity. Private Drainage. Oil fired central heating, with under-floor heating in the new wing. BT Broadband upload : 18 download: 32.6
EPC : D
Local authority
Wiltshire Council – outgoings
The property is subject to Council Tax Band G.
Fixures and fittings
Please note that unless specifically mentioned all fixtures and
fittings and garden ornaments are excluded from the sale but
some items may be available by separate negotiation.
Viewings
Viewing by appointment with agents Rural View.
Property info
For more information about this property, please contact
Rural View Residential Sales and Lettings, SP3 on +44 1722 515010 * (local rate)
Disclaimer
Property descriptions and related information displayed on this page, with the exclusion of Running Costs data, are marketing materials provided by Rural View Residential Sales and Lettings, and do not constitute property particulars. Please contact Rural View Residential Sales and Lettings for full details and further information. The Running Costs data displayed on this page are provided by PrimeLocation to give an indication of potential running costs based on various data sources. PrimeLocation does not warrant or accept any responsibility for the accuracy or completeness of the property descriptions, related information or Running Costs data provided here.


























.png)

