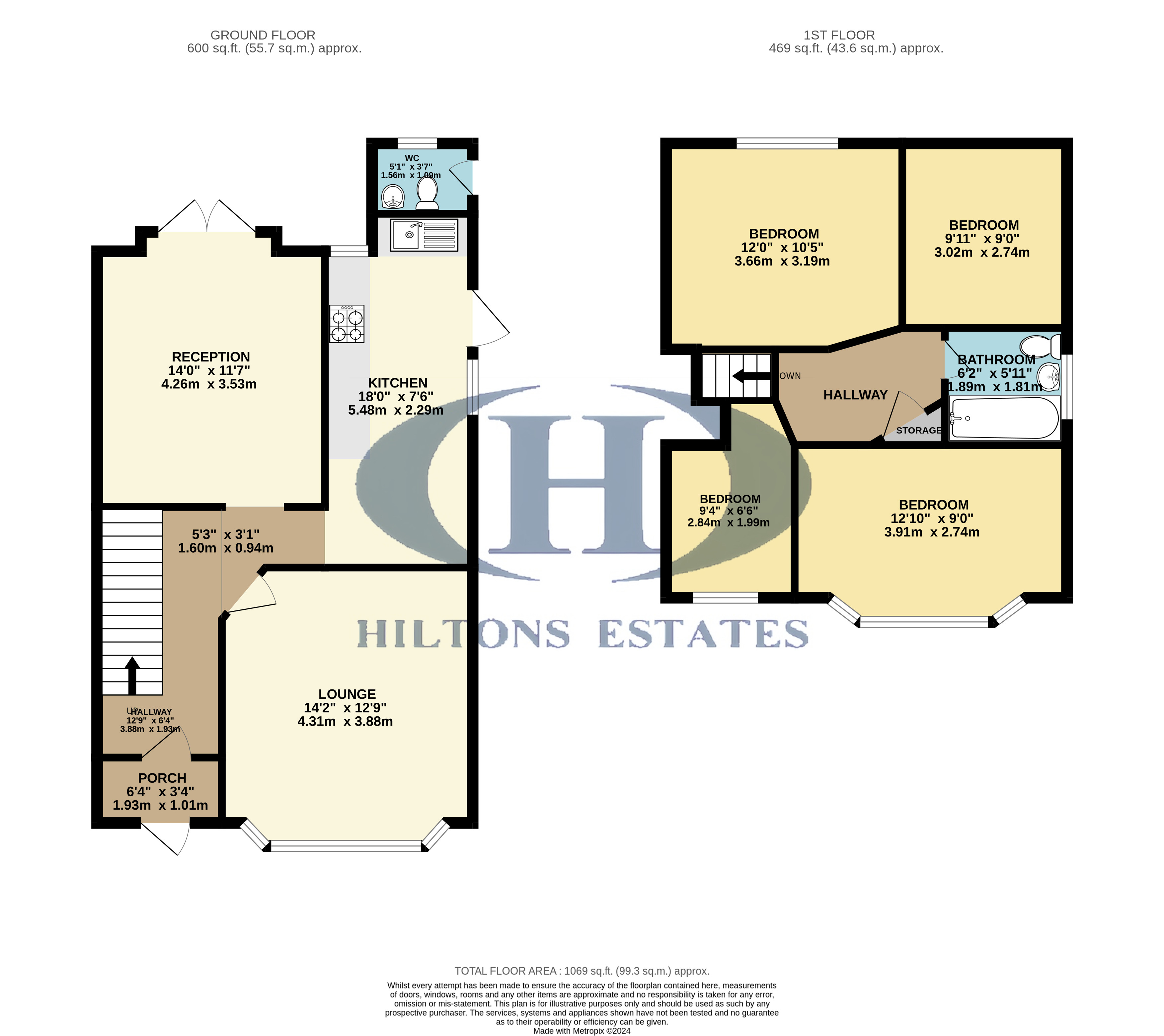Semi-detached house for sale in Minterne Avenue, Southall UB2
* Calls to this number will be recorded for quality, compliance and training purposes.
Property features
- Stunning 4-bed, 2-bath freehold semi-detached house in sought-after Norwood Green UB2
- Front driveway for parking, partially laid lawn, and porch leading to entrance hallway
- Spacious living room, second living/dining room, and fully fitted kitchen on the ground floor
- Huge private rear garden offers outdoor retreat; outdoor modern WC for convenience
- Fantastic potential for extension and development (STPP)
- Call now for further details, viewings highly recommended
Property description
Discover the epitome of suburban living in this beautiful 4-bed, 2-bath freehold semi-detached house nestled in the sought-after area of Norwood Green UB2. Upon arrival, be greeted by the convenience of a front driveway for parking and a partially laid lawn, setting the tone for the charm within. Step through the porch into the entrance hallway, where ample light flows seamlessly into the living room and second living/dining room, perfect for hosting gatherings or quiet evenings in. The fully fitted kitchen offers practicality and style, while an outdoor modern WC adds convenience. Outside, a huge private rear garden awaits, providing a tranquil retreat for relaxation or outdoor entertaining. Upstairs, discover four well-sized bedrooms and a family bathroom, offering comfort and space for the whole family. The property boasts immense potential for extension and development (STPP), with opportunities to expand into the side, rear, and loft areas.
Discover the epitome of suburban living in this beautiful 4-bed, 2-bath freehold semi-detached house nestled in the sought-after area of Norwood Green UB2. Upon arrival, be greeted by the convenience of a front driveway for parking and a partially laid lawn, setting the tone for the charm within. Step through the porch into the entrance hallway, where ample light flows seamlessly into the living room and second living/dining room, perfect for hosting gatherings or quiet evenings in. The fully fitted kitchen offers practicality and style, while an outdoor modern WC adds convenience. Outside, a huge private rear garden awaits, providing a tranquil retreat for relaxation or outdoor entertaining. Upstairs, discover four well-sized bedrooms and a family bathroom, offering comfort and space for the whole family. The property boasts immense potential for extension and development (STPP), with opportunities to expand into the side, rear, and loft areas.
Porch 14' 2" x 12' 9" (4.32m x 3.89m)
entrance hall 12' 9" x 6' 4" (3.89m x 1.93m)
lounge 14' 2" x 12' 9" (4.32m x 3.89m)
reception room 14' x 11' 7" (4.27m x 3.53m)
kitchen 18' x 7' 6" (5.49m x 2.29m)
WC 5' 1" x 3' 7" (1.55m x 1.09m)
bedroom 1 12' 10" x 9' (3.91m x 2.74m)
bedroom 2 12' x 10' 5" (3.66m x 3.18m)
bedroom 3 9' 11" x 9' (3.02m x 2.74m)
bedroom 4/study 9' 4" x 6' 6" (2.84m x 1.98m)
rear garden
Property info
For more information about this property, please contact
Hiltons Estates, UB1 on +44 20 3641 7952 * (local rate)
Disclaimer
Property descriptions and related information displayed on this page, with the exclusion of Running Costs data, are marketing materials provided by Hiltons Estates, and do not constitute property particulars. Please contact Hiltons Estates for full details and further information. The Running Costs data displayed on this page are provided by PrimeLocation to give an indication of potential running costs based on various data sources. PrimeLocation does not warrant or accept any responsibility for the accuracy or completeness of the property descriptions, related information or Running Costs data provided here.






























.png)
