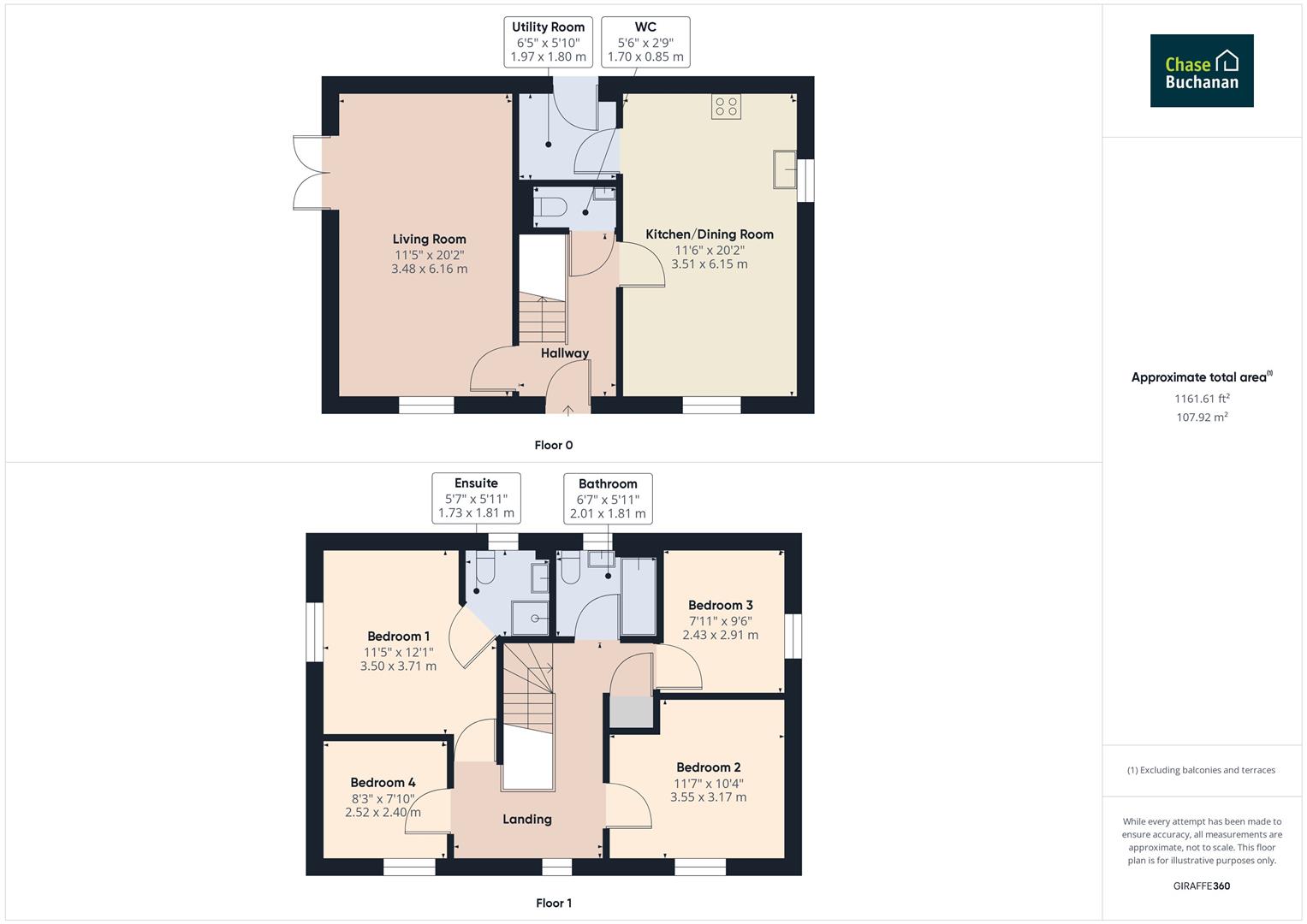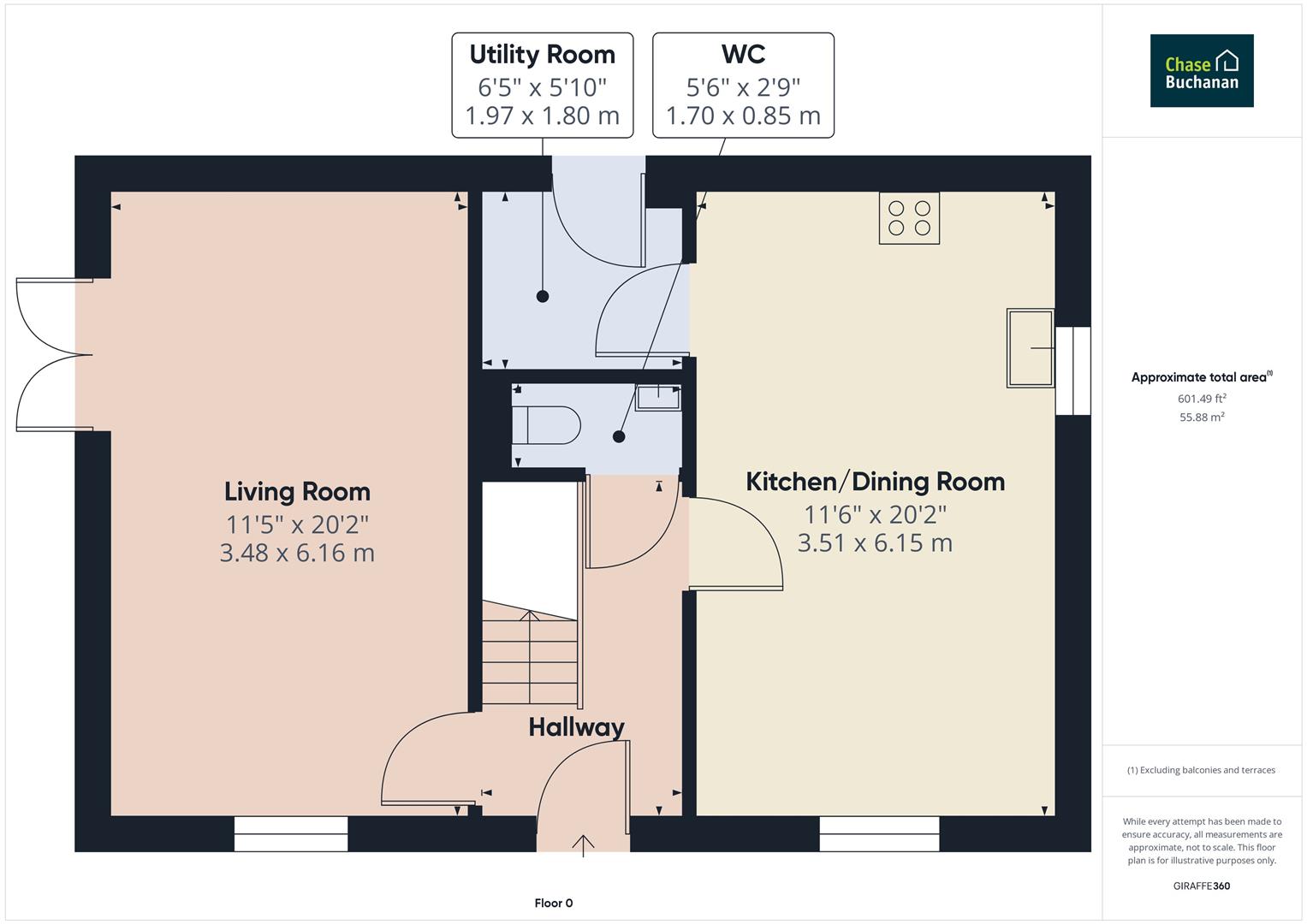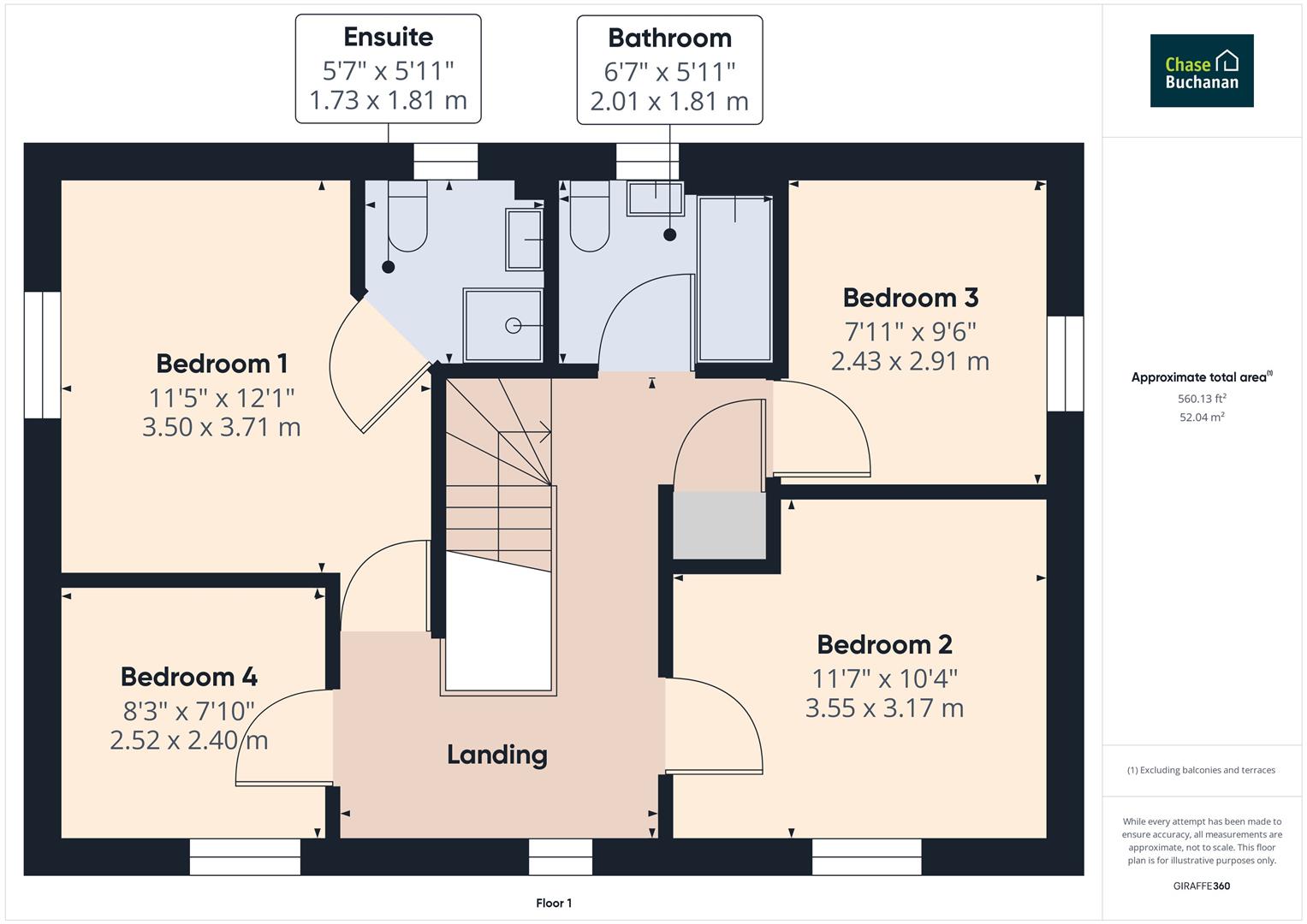Property for sale in Gundy Grove, Trowbridge BA14
* Calls to this number will be recorded for quality, compliance and training purposes.
Property features
- Check out the video link to our 360' walk through tour
- Deceptively Spacious & Updated Modern Detached Family Home
- Exceptional Corner Plot in Desirable Location
- Four Bedrooms, Ensuite Shower Room, Family Bathroom & Cloakroom
- Owned Solar Panels & Battery Storage Pack - Excellent Energy Efficiency Rating
- Gas Central Heating & PVCu Double Glazing
- Wrap Around Enclosed Garden
- Single Garage, Driveway Parking and Parking Bay
- EPC Rating A+ / Council Tax Band E
- No Onward Chain
Property description
Exceptional modern 4 bed detached family home on an enviable corner plot with wrap around garden, single garage with driveway parking to the rear & additional parking bay for several vehicles to the front. No onward chain
Situation
Situated on the northern side of Trowbridge on the popular Castle Mead residential development with convenient access to the nearby Castle Mead Primary school & nursey and a Co-op convenience store within walking distance. Gundry Grove is a quiet road off the recognised Mascroft Road and can be found on the edge of Castle Mead near desirable green space and popular walking routes. Part of the established Paxcroft Mead, Hilperton area with a choice of primary schools and the village centre which includes a nursery, community centre and public house. Trowbridge town centre is within a mile and a half.
Trowbridge is the County Town of Wiltshire and has benefitted from significant development, which is still ongoing, and offers a good range of schooling for all ages and town centre amenities including a large Tesco Extra, Marks & Spencer Food hall, Sailsburys, asda, The Shire Shopping Centre and Odeon Cinema complex. Trowbridge is accessible from the M4 and has a railway station providing regular services to Salisbury, Southampton and Weymouth to the south, Bath and Bristol to the northwest and Chippenham and Swindon to the north. Surrounded by open countryside with picturesque villages scattered around offering history and character, there is an abundance of leisure opportunities to meet most peoples needs
Description
This deceptive modern family home is situated on an enviable corner plot with wrap around part walled enclosed garden, single garage with driveway parking to the rear and additional parking bay for several more vehicles to the front. The house further boasts recently fitted and owned outright solar panels with battery storage and subsequently updated electrics offering an above A Energy efficiency rating resulting in substantially reduced electric bills and upgraded flooring with luxury floor tiles throughout the entrance hall, kitchen and utility. The accommodation is spacious & light with entrance hall, cloakroom, living room, updated kitchen/dining room with island, separate utility room, galleried style landing, main bedroom with en suite shower room, three further bedrooms and a family bathroom. Gas central heating and PVCu double glazing.
Externally the rear garden wraps around the house and is enclosed and private with part walled boundary. Gated access to the driveway and pedestrian door into the single garage. Attractive and enclosed front garden with picket style fencing, gated entrance and is landscaped for low maintenance. Paved parking bay for several vehicles to front side.
Internal Viewing Recommended. No Onward Chain.
Directions
From our office in Fore Street proceed down Wicker Hill and bear round to the right. Follow the road round to the right into Hill Street and bear right following the road around Conigre Square. Then bear off to the left into Church Street, then take the next turning left into Union Street and turn right into St Thomas Road. Then turn right at the mini roundabout into The Halve. Proceed over the next mini roundabout and at the next roundabout take the third exit onto County Way. Upon reaching the next mini roundabout turn left onto the West Ashton Road. Follow the road straight over the next mini roundabout and on the town outskirts turn left onto Castle Mead. Then proceed straight over the next roundabout and turn right into Mascroft Road. Then turn first left into Godley Lane, whereupon Gundy Road is the next turning right with the house on the corner as you enter.
Accommodation
Entrance Hall
Part double glazed leaded light front door to entrance hall. Entrance hall with stairs to first floor landing, under stairs storage cupboard and luxury vinyl flooring.
Cloakroom
With a white suite comprising low level WC, inset wash hand basin with vanity unit under, heated towel rail, luxury vinyl flooring and extractor fan.
Lounge (6.13m x 3.04m (20'1" x 9'11" ))
Two radiators, PVCu double glazed window to front and PVCu double glazed French doors to rear garden.
Kitchen/Dining Room (6.12m x 3.50m (20'0" x 11'5"))
With a one and half bowl single drainer stainless steel sink unit with mixer taps over and cupboards under. Fitted with a range of base units and wall cupboards including an island breakfast bar with laminate worksurfaces and tiled splash backs and incorporating a built in Bosch oven, Bosch induction hob unit with stainless steel extractor hood over, integrated dishwasher and space for fridge/freezer. Dual aspect PVCu double glazed windows to side and front, extractor fan and luxury vinyl tiled flooring.
Utility Room (1.94m x 1.76m (6'4" x 5'9"))
Laminate work surface with space under and plumbing for washing machine, a range of base units and wall cupboards including a cupboard housing an Ideal Logik Heat 15 gas boiler, radiator, luxury vinyl flooring and ten light glazed door to rear garden.
First Floor Landing
Part galleried with a built in shelved airing cupboard with hot water cylinder and immersion heater. Access to roof space, radiator and PVCu double glazed window to front.
Main Bedroom (3.68m x 3.47m (12'0" x 11'4"))
Radiator and PVCu double glazed window to rear.Door to en suite shower room.
En Suite Shower Room
With an independent shower cubicle with thermostatic shower, pedestal wash hand basin, low level WC, heated towel rail, shaver socket, extractor fan, vinyl flooring and PVCu double glazed window to side.
Bedroom Two (3.50m x 3.16m (11'5" x 10'4"))
Radiator and PVCu double glazed window to front.
Bedroom Three (2.88m x 2.42m (9'5" x 7'11"))
Radiator and PVCu double glazed window to side.
Bedroom Four (2.50m x 2.37m (8'2" x 7'9"))
Radiator and PVCu double glazed window to front.
Family Bathroom
With a white suite comprising a panelled bath with mixer taps over and shower attachment, rail and curtain. Pedestal wash hand basin, low level WC, heated towel rail, shaver socket, extractor fan, vinyl flooring and PVCu double glazed window to rear.
Externally
Front Garden
The front garden has flower and shrub borders bound by a low picket style timber fence with gated entrance and paved path leading to the front door. Canopy porch and outside light.
There is also a block paved driveway area providing parking for several cars to the side.
Single Garage (5.06m x 2.64m (16'7" x 8'7"))
Situated to the rear of the house with a metal up and over door, power and light, roof storage area and personal door to rear garden.
Driveway parking.
Rear Garden
With a large paved patio area which extends to the rear and side of the house. The garden is largely laid to lawn with well stocked flower and shrub borders and part walled boundary. External electrical sockets. Water tap . Gated side access to the driveway.
Tenure
The property is freehold with vacant possession on completion.
Council Tax
The property is Band E with the amount payable for 2024/25 being £2973.17
Services
The property has mains services of gas, water, electricity and drainage. The house also benefits from owned Solar panels and a battery store. The Ideal Logik Heat 15 gas boiler heats serves the heating and hot water (this has not been checked by chase buchanan)
Viewing
To arrange a viewing please call us on or email us at .
Code
10/06/
Property info
Cam03907G0-Pr0014-Build01.Jpg View original

Cam03907G0-Pr0014-Build01-Floor00.Jpg View original

Cam03907G0-Pr0014-Build01-Floor01.Jpg View original

For more information about this property, please contact
Chase Buchanan - Trowbridge, BA14 on +44 1225 839232 * (local rate)
Disclaimer
Property descriptions and related information displayed on this page, with the exclusion of Running Costs data, are marketing materials provided by Chase Buchanan - Trowbridge, and do not constitute property particulars. Please contact Chase Buchanan - Trowbridge for full details and further information. The Running Costs data displayed on this page are provided by PrimeLocation to give an indication of potential running costs based on various data sources. PrimeLocation does not warrant or accept any responsibility for the accuracy or completeness of the property descriptions, related information or Running Costs data provided here.




































.png)

