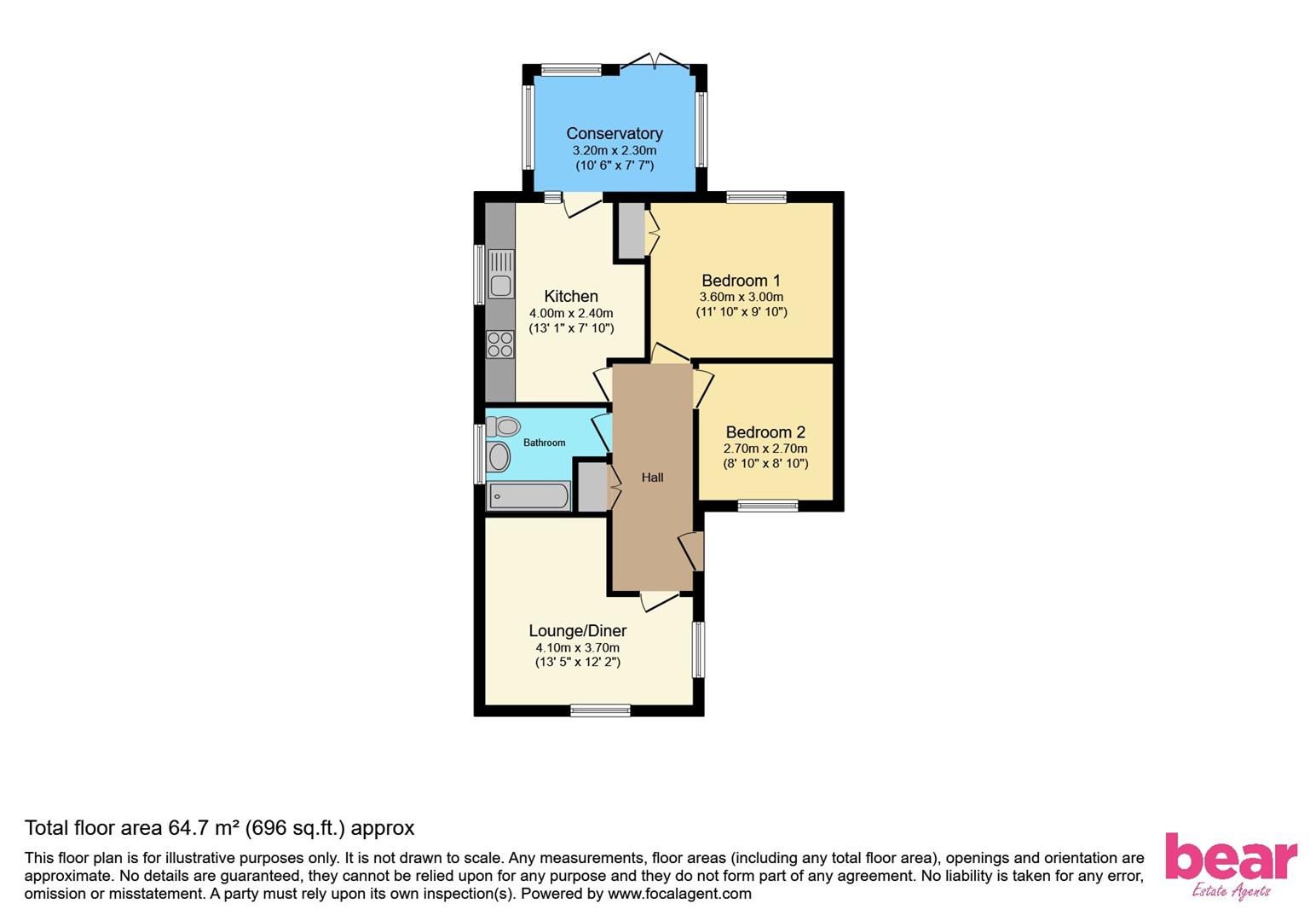Semi-detached bungalow for sale in Cedar Hall Gardens, Benfleet SS7
* Calls to this number will be recorded for quality, compliance and training purposes.
Property features
- Two bedroom semi-detached bungalow
- Finished to a high standard throughout
- Beautiful modern fitted kitchen
- Contemporary three-piece shower room
- Good size lounge
- Conservatory leading from the kitchen
- South-facing rear garden
- Driveway providing parking for at least three vehicles
- Situated in a popular Thundersley location
- The Deanes School and Thundersley Primary School within catchment
Property description
* beautiful kitchen * large driveway * conservatory * A fantastic two-bedroom bungalow situated in the heart of Thundersley Village that has been tastefully finished throughout. There is an impressive kitchen with navy shaker style units and a number of integrated appliances such as a washer-dryer and dishwasher. There are two great size bedrooms, with the master offering built-in storage. This quality home also benefits from a naturally light lounge, a contemporary three-piece shower room and a conservatory to the rear leading out to a large garden.
Conveniently located within close proximity to Thundersley Village with its local amenities and bus routes, as well as quick links to A127 and the A13. Hadleigh Castle and Country Park is also a short drive away, whilst the beautiful Thundersley Common is within walking distance. Favourable schools such as The Deanes School and Thundersley Primary School are within catchment.
Frontage
Hardstanding driveway providing parking for three vehicles.
Hallway (4.14m x 1.30m (13'7 x 4'3))
UPVC front door, dado rail, double door storage cupboard, radiator, wood effect laminate flooring.
Lounge (4.17m x 3.61m (13'8 x 11'10))
Dual aspect double glazed windows to the front and side aspect, spotlights, radiator, traditional style parquet flooring.
Kitchen (3.99m x 2.34m (13'1 x 7'8))
Double glazed window to side aspect, modern fitted kitchen comprising of; shaker style wall and base level units, integrated bosch oven and induction hob, stainless steel sink and drainer with mixer tap, ideal combi boiler, integrated washer dryer, integrated dishwasher, lino flooring, stable door leading to;
Conservatory (3.56m x 2.34m (11'8 x 7'8))
French doors leading directly out to the rear garden
Bedroom One (3.66m x 2.97m (12' x 9'9))
Double glazed window to the rear aspect overlooking the garden, double storage cupboard, further built-in storage, radiator, laminate effect wood flooring.
Bedroom Two (3.02m x 2.64m (9'11 x 8'8))
Double glazed window to front aspect, radiator, carpet to floor.
Shower Room (2.34m x 2.26m (7'8 x 7'5))
Obscured double glazed window to the side aspect, modern three peice suite comprising of a double walk-in shower, low-level wc, pedestal wash basin, part tiled walls, lino flooring.
Large Rear Garden
South-facing rear garden; mainly laid to lawn with shrub and tree borders, attractive built-in pond, shed with power, gate providing side access back to the front of the property.
Property info
For more information about this property, please contact
Bear Estate Agents, SS9 on +44 1702 787574 * (local rate)
Disclaimer
Property descriptions and related information displayed on this page, with the exclusion of Running Costs data, are marketing materials provided by Bear Estate Agents, and do not constitute property particulars. Please contact Bear Estate Agents for full details and further information. The Running Costs data displayed on this page are provided by PrimeLocation to give an indication of potential running costs based on various data sources. PrimeLocation does not warrant or accept any responsibility for the accuracy or completeness of the property descriptions, related information or Running Costs data provided here.


























.png)