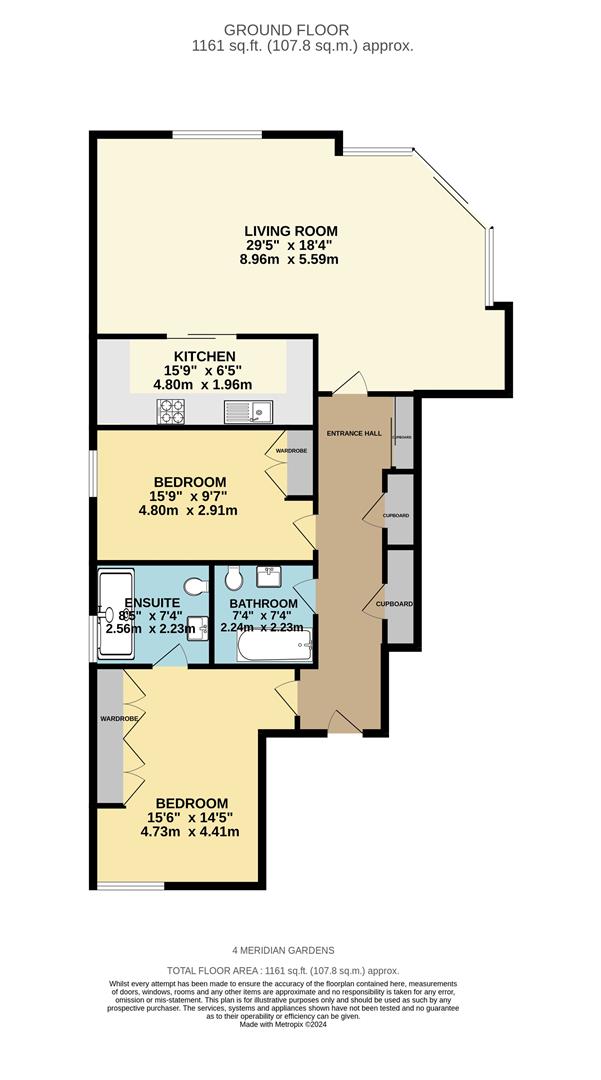Flat for sale in Meridian Gardens, Newmarket CB8
* Calls to this number will be recorded for quality, compliance and training purposes.
Property features
- Stunning ground floor apartment
- Gated Development
- Finished to a High Standard Throughout
- 2 Bedrooms and 2 Bathrooms
- Allocated Parking
- Impressive Gardens
Property description
A stunning ground floor apartment set within this prestigious gated development and set within striking distance of all local amenities.
Finished to the highest of standards and offering sizeable rooms this property oozes quality with attention to detail throughout. Accommodation includes spacious entrance hall, fabulous living room/dining room with views overlooking the impressive gardens, refitted kitchen, two good size bedrooms (ensuite to master) and bathroom. Benefiting from underfloor heating.
Externally the property offers allocated parking for vehicle/car port and useful bike shed.
Viewing highly recommended.
Entrance Hall
Bright entrance hall with Amtico wood effect flooring. Doors leading to living/dining room, both bedrooms and bathroom. Built-in Sliderobe storage. Two walk-in utility cupboards, one with connection and plumbing for a washing machine and connection for tumble dryer. Underfloor heating.
Living/Dining Room (10.25m x 8.29m (33'7" x 27'2"))
Beautifully presented, spacious living/dining room with dual aspect full height windows. Sliding doors accessing the patio and gardens. Sliding door leading to kitchen, door leading to entrance hall. Underfloor heating.
Kitchen (5.00m x 1.95m (16'4" x 6'4"))
Contemporary kitchen with a range of eye and base level cupboards and storage drawers with Minerva work top over. Under cupboard lighting. Inset stainless steel sink with mixer tap over. Inset electric induction hob with stainless steel extractor over and Minerva splashback. Integrated eye level oven with warming drawer, dishwasher and fridge/freezer. Undercounter wine cooler. Attractively tiled floor. Sliding glass door leading to living/dining room. Underfloor heating.
Bedroom 1 (4.70m x 2.91m (15'5" x 9'6"))
Spacious double bedroom with full height dual aspect windows overlooking the front and side. Built-in full height wardrobes and chest of drawers. Underfloor heating.
En Suite
Stunning en suite with contemporary white suite comprising of low level W.C with concealed cistern, wall mounted hand basin with mixer tap over and wooden vanity storage under, spacious walk-in shower and ladder style radiator. Attractively tiled throughout. Door leading to bedroom. Underfloor heating.
Bedroom 2 (4.85m x 2.91m (15'10" x 9'6"))
Generous double room with full height window overlooking the side aspect. Built-in full height wardrobes. Underfloor heating.
Bathroom
Contemporary bathroom with white suite comprising of low level W.C. With concealed cistern, wall mounted hand basin with mixer tap over and wood panelled bath with mixer tap over, wall mounted shower over and glass screen. Tiled throughout wet areas. Tiled flooring. Underfloor heating.
Outside - Front
Sweeping gravel driveway leading to the allocated parking areas. Planted borders with mature trees and shrubs.
Outside - Rear
Circular patio area accessed from living/dining room, leading to delightful gardens with a colourful variety of planting overlooking the well maintained communal gardens.
Property Information
Maintenance fee - Ground Rent: £326.92 per annum/Maintenance Fee: £4115.87 per annum (inc. Building insurance, water rates, window cleaning and all communal maintenance)
EPC - C
Tenure - Leasehold to 2133
Council Tax Band - E (West Suffolk)
Property Type - Ground-floor flat
Property Construction – Standard
Number & Types of Room – Please refer to the floorplan
Square Meters - 97 sqm
Parking – Allocated parking
Electric Supply - Mains
Water Supply – Mains
Sewerage - Mains
Heating sources - Gas
Broadband Connected - tbc
Broadband Type – Superfast available, 44Mbps download, 8Mbps upload
Mobile Signal/Coverage – Good
Rights of Way, Easements, Covenants – None that the vendor is aware of
Property info
For more information about this property, please contact
Morris Armitage, CB8 on +44 1638 318148 * (local rate)
Disclaimer
Property descriptions and related information displayed on this page, with the exclusion of Running Costs data, are marketing materials provided by Morris Armitage, and do not constitute property particulars. Please contact Morris Armitage for full details and further information. The Running Costs data displayed on this page are provided by PrimeLocation to give an indication of potential running costs based on various data sources. PrimeLocation does not warrant or accept any responsibility for the accuracy or completeness of the property descriptions, related information or Running Costs data provided here.

































.png)