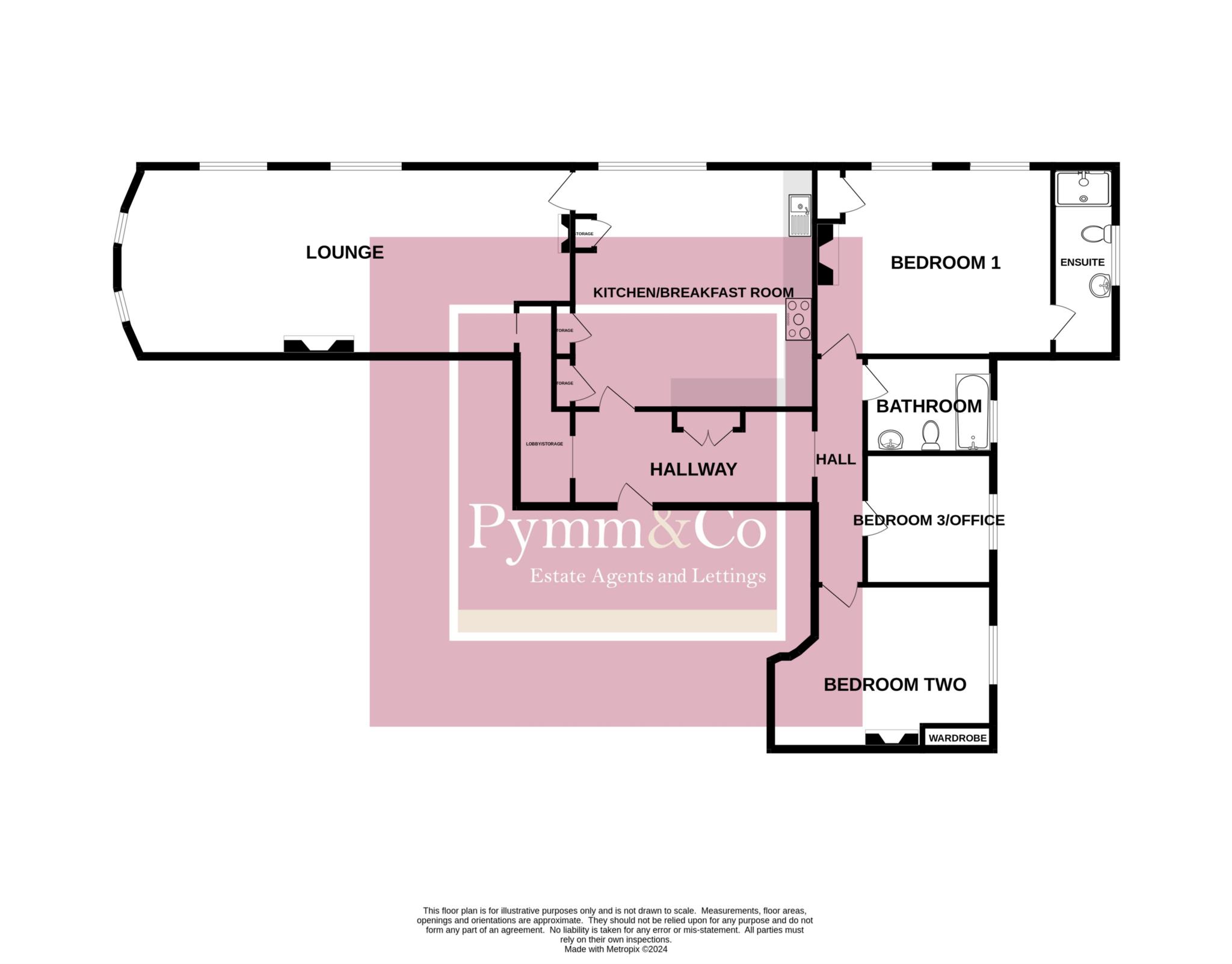Flat for sale in Mousehold House, Norwich NR1
* Calls to this number will be recorded for quality, compliance and training purposes.
Property features
- Many Original Features
- Gas Central Heating
- Some Secondary Double Glazing
- Basement Storage
- Stunning Kitchen/Breakfast Room
- 30' Lounge With A Feature Marble Fireplace
- Three Bedrooms
- Residents Permit Free Parking
- Communal Grounds
Property description
This magnificent three bedroom, first floor apartment is situated in the historic Grade II Listed Mousehold House, which dates back to the early 1800s. Originally a smaller building, it was adapted by renowned Norwich Architect William Mears in the1820s. The accommodation includes a communal entrance hall with intercom entry, spacious hallway, stunning kitchen/breakfast room with an impressive adjoining 30' lounge with a feature marble fireplace, two double bedrooms, bedroom 3 is currently used as an office/craft room, en-suite to the principal bedroom and a recently refurbished bathroom. The property retains many original features and benefits from gas heating, some secondary double glazing, and offers basement storage. It also has communal grounds fronting the beautiful Lion Wood. Residents Permit free parking is available at the front of the building.
Mousehold House is situated just East of Norwich's historic Cathedral City centre, offering a serene yet convenient location. This property is nestled in a picturesque neighborhood known for its lush greenery and peaceful ambiance. Residents enjoy easy access to the Citys train station, local amenities, charming cafes and cultural landmarks, all within short walking distance. The area boasts excellent transport links, making it ideal for those seeking a blend of tranquility and urban living.
Please contact Pymm & Co for Service Charges.
Communal entrance doors with intercom entry to:-
Communal Entrance Hall
Further door and staircase to the first floor, front door to:-
Hallway
Double doors to coats cupboard, oak flooring, feature archway, one with a glazed fan light above, moulded coving, doors to the kitchen breakfast room, bedrooms, and bathroom.
Kitchen/Breakfast Room - 16'10" (5.13m) x 13'7" (4.14m)
Large sash window to the front, fitted with a range of base and wall units, oak work surfaces, Range cooker with extractor hood over, inset sink and drainer with mixed taps over, tiled splashbacks, space for a fridge/freezer, integrated dishwasher, space for a washing machine, feature spotlighting, two storage cupboards, door to:-
Lounge - 30'5" (9.27m) x 13'3" (4.04m)
Two secondary double glazed sash windows to the front, two secondary double glazed sash windows to the side, moulded coving, feature marble fireplace, exposed timber flooring, large walk-in lobby/storage cupboard with shelving, connecting access back to the main hallway.
Bedroom 1 - 16'10" (5.13m) x 13'7" (4.14m)
Two secondary double glazed sash windows to the front, moulded coving, alcove with shelving, door to:-
En-Suite
Double glazed window to the side, double shower cubicle, wash basin set into vanity unit, low level WC, half tiled walls, cupboard housing Viessmann gas boiler, tiled floor.
Bedroom 2 - 15'9" (4.8m) x 10'7" (3.23m)
Secondary double glazed window to the side, built-in wardrobes, moulded coving.
Bedroom 3/Office - 15'9" (4.8m) x 10'7" (3.23m)
Window to the side, extensive built-in storage cupboards plus a work surface desk with storage under.
Bathroom
Window to the side, panelled bath, low level WC, wash basin set into vanity unit, tiled splashbacks.
Basement
Within the basement there is allocated secure storage which is accessible from outside.
Outside
There are communal grounds which are mainly lawned and an extra special benefit is that these grounds front onto the wonderful Lion Wood, an oasis of mature woodland perfect for strolls and walking the dog. There is residents parking to the front of Mousehold House which is on a first come first served basis.
What3words /// soon.escape.maybe
Notice
Please note that we have not tested any apparatus, equipment, fixtures, fittings or services and as so cannot verify that they are in working order or fit for their purpose. Pymm & Co cannot guarantee the accuracy of the information provided. This is provided as a guide to the property and an inspection of the property is recommended.
Property info
For more information about this property, please contact
Pymm & Co, NR1 on +44 1603 398850 * (local rate)
Disclaimer
Property descriptions and related information displayed on this page, with the exclusion of Running Costs data, are marketing materials provided by Pymm & Co, and do not constitute property particulars. Please contact Pymm & Co for full details and further information. The Running Costs data displayed on this page are provided by PrimeLocation to give an indication of potential running costs based on various data sources. PrimeLocation does not warrant or accept any responsibility for the accuracy or completeness of the property descriptions, related information or Running Costs data provided here.




























.png)