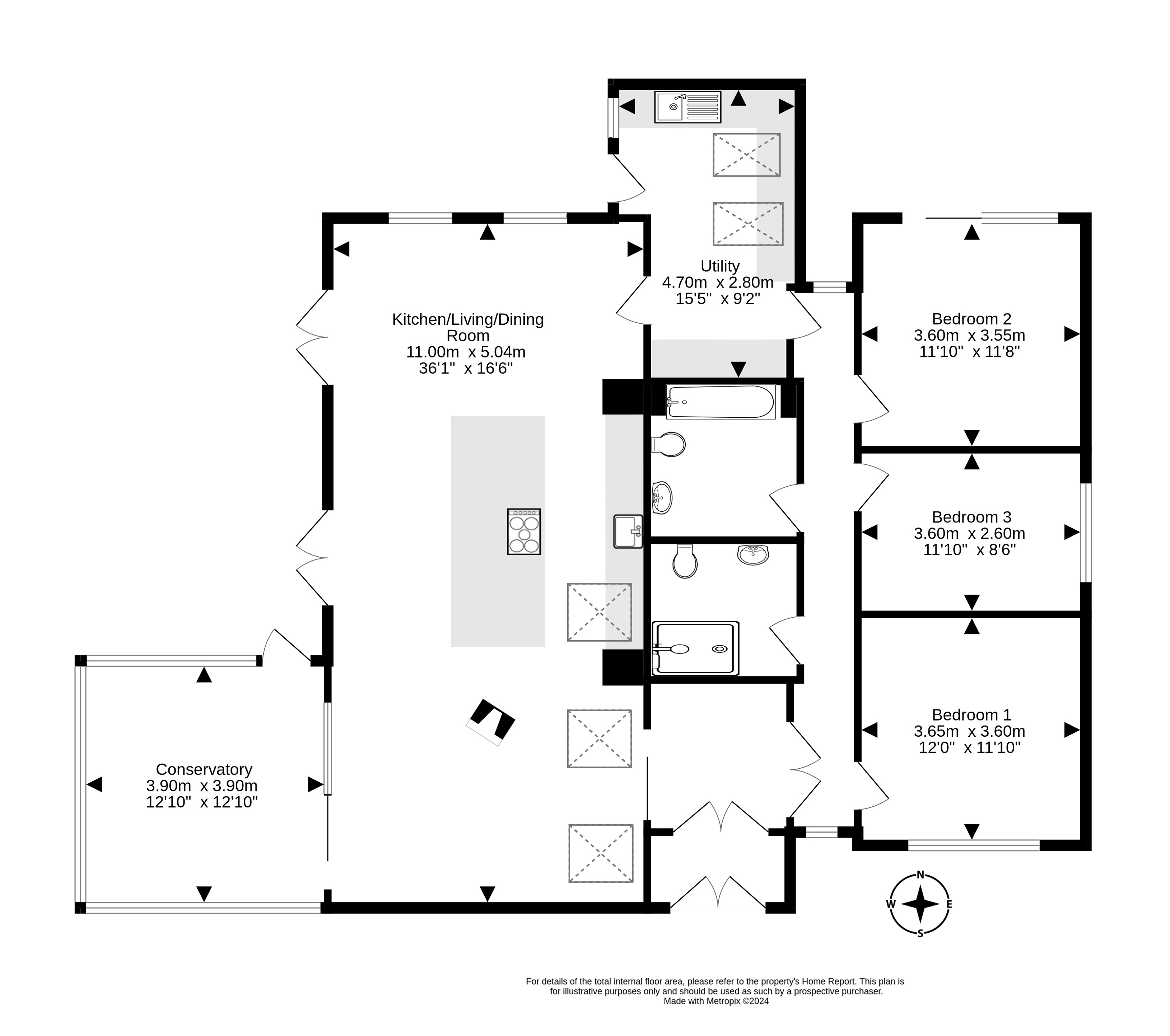Detached house for sale in 17 St Baldred's Crescent, North Berwick EH39
* Calls to this number will be recorded for quality, compliance and training purposes.
Property features
- Rarely available, generously proportioned extended three bedroom detached bungalow
- Sunny conservatory with direct access to the garden
- Double glazing throughout
- Rotating wood burning stove
Property description
Welcome to St Baldred’s Crescent, this rarely available, generously proportioned extended three bedroom detached bungalow looks over the lodge grounds. The property offers bright and spacious family accommodation with open plan living, kitchen and dining along with a conservatory. The property further benefits from a sunny enclosed rear garden laid to lawn with a patio area, fabulous, decked area with lighting and a built in bbq, an ideal outdoor entertaining space, the garden shed is included. The property is conveniently located in the sought -after coastal town of North Berwick with the beach, train station, and town centre amenities are all a short walk from the property. Presented to the property in immaculate order throughout, we would recommend an early viewing.
Entrance vestibule. Welcoming reception hallway. Large open plan living/kitchen and dining area with a rotating wood burning stove. Stylish kitchen equipped with a range of wall and base units along with integrated appliances, centre island, doors access the rear garden. Large utility/laundry room with a good range of wall and base units, door accesses the rear garden. Sunny conservatory with direct access to the garden. Double bedroom front facing. Further two double bedrooms. Bathroom presented as a shower room comprising WC, wash hand basin and shower cubicle, underfloor heating. Bathroom comprising WC, wash hand basin, bath with shower over, underfloor heating. Gas central heating – boiler housed in the utility room. Double glazing throughout. Enclosed rear garden. Parking and garden to the front.
EPC rating: C
Viewing
By appointment with McDougall McQueen.
Property info
For more information about this property, please contact
McDougall McQueen, EH22 on +44 1968 569813 * (local rate)
Disclaimer
Property descriptions and related information displayed on this page, with the exclusion of Running Costs data, are marketing materials provided by McDougall McQueen, and do not constitute property particulars. Please contact McDougall McQueen for full details and further information. The Running Costs data displayed on this page are provided by PrimeLocation to give an indication of potential running costs based on various data sources. PrimeLocation does not warrant or accept any responsibility for the accuracy or completeness of the property descriptions, related information or Running Costs data provided here.

































































.png)