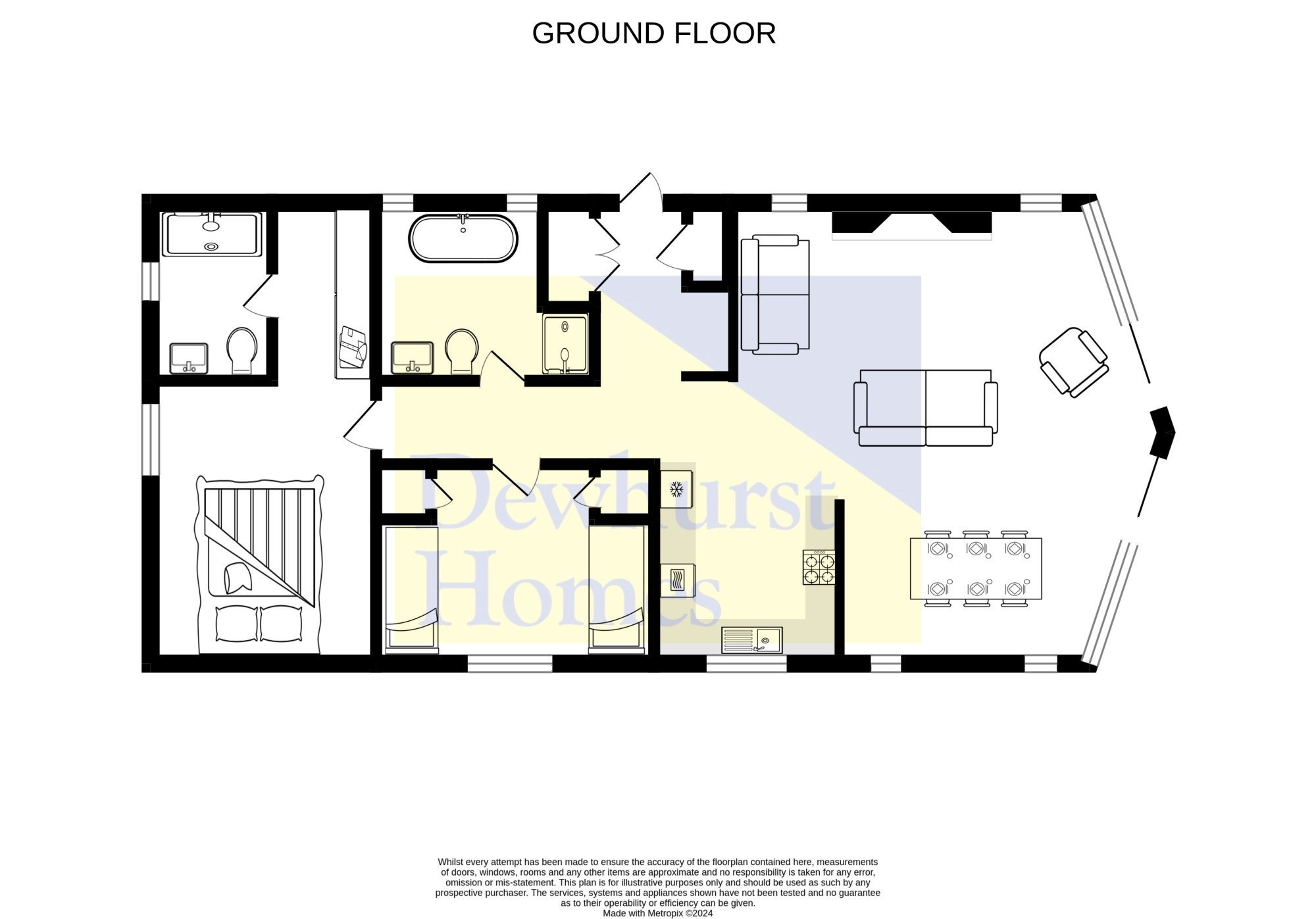Lodge for sale in Nateby Crossing Lane, Garstang PR3
* Calls to this number will be recorded for quality, compliance and training purposes.
Property description
Welcome to your dream holiday retreat at 19 Waterfront Lodges. This stunning Pathfinder Thermo-Wood Lodge offers the perfect blend of modern comfort and serene natural beauty. Priced at £170,000.00, this fully furnished property boasts a tasteful and modern interior, creating an inviting atmosphere for you to relax and unwind. The open plan living area is flooded with natural light, providing a spacious and airy feel throughout. Enjoy the convenience of two double bedrooms, one with an en-suite shower room, as well as a family bathroom for added comfort and privacy.
Step outside onto the outdoor patio area and take in the beautiful views surrounding the property. Situated on a large plot, this park home offers ample space for outdoor activities and private parking, ensuring both convenience and tranquility. The location is highly sought after, providing easy access to nearby amenities and attractions. With stunning views of Garstang Marina and The Forest of Bowland in the Distance.
The beautiful market town of Garstang is a short canal walk away with several independent stores to browse.
Adjacent to Bridge House Marina which has a cafe bar, craft shop with workshops, and day boat hire.
365 days a year site. Well manicured grounds looked after by the owners Family run site.
Within 30 mins of the seaside and 45 mins of the Lake District, lodge sleeps 6 as double sofa bed in lounge.
Dont miss out on this exceptional opportunity to own a piece of paradise in a tranquil setting. Whether youre seeking a holiday home or a daily life escape, this park home offers the lifestyle youve been longing for. Discover the perfect harmony of comfort, convenience, and natural beauty by calling Dewhurst Homes on .
Site fees
Site fees for 2024 are £3206.10 inclusive of VAT and invoiced half yearly- this is reviewed annually in February and increased in line with inflation.
There is an annual admin fee of £35 plus VAT and all utilities are metered separately and invoiced quarterly.
Disclaimer:These particulars, whilst believed to be correct, do not form any part of an offer or contract. Intending purchasers should not rely on them as statements or representation of fact. No person in this firm's employment has the authority to make or give any representation or warranty in respect of the property. All measurements quoted are approximate. Although these particulars are thought to be materially correct their accuracy cannot be guaranteed and they do not form part of any contract.
Entrance Hallway (5.2 x 9.5)
Upvc double glazed front door, utility cupboard housing boiler and washer/dryer, large storage cupboard, oak engineered flooring, oak desk area, ceiling spotlights, access to all rooms and radiator.
Open Plan Lounge/Dining (23.7 x 18.9)
Upvc double glazed windows to both sides and two sets of patio doors to the rear, smoke effect log stove with oak mantle and flagstone hearth, oak cladding, oak furniture, five arm ceiling lights, carpet, curtains and complimentary pelmets.
Open Plan Kitchen
Upvc double glazed window to the side, fully fitted wall and base units, integrated fridge freezer, oven, hob, dishwasher and wine fridge, glass island cooker hood, complimentary worktops and splash backs, stainless steel sink and drainer with mixer tap, ceiling spotlights and oak engineered flooring.
Bedroom One (19.0 x 8.6)
Upvc double glazed window to the side, double victorian style bed, oak furniture, walk-in oak wardrobe, carpet, radiator and ceiling spotlights.
En-Suite (4.4 x 7.8)
Upvc double glazed window to the side, double walk-in shower, w/c, circular hand wash basin and mixer tap with oak storage under, complimentary wall tiles and contrasting flooring, chrome fixtures and fittings, radiator and ceiling spotlights.
Bedroom Two (9.2 x 10.9)
Upvc double glazed window to the side, floor to ceiling storage cupboards, ceiling spotlights, wall lights, two single beds, carpet and radiator.
Family Bathroom (6.7 x 6.2)
Two upvc double glazed windows to the side, feature roll top bath, walk-in shower, w/c, circular hand wash basin with mixer tap and oak storage under, complimentary wall tiles and contrasting flooring, chrome fixtures and fittings, radiator and ceiling spotlights.
External
Thermwood exterior with large patio area to the rear, decorative stoned driveway, large lawn, established plants, trees and shrubs, wrap around plot, beautiful unspoilt views.
For more information about this property, please contact
Dewhurst Homes, PR3 on +44 1995 493950 * (local rate)
Disclaimer
Property descriptions and related information displayed on this page, with the exclusion of Running Costs data, are marketing materials provided by Dewhurst Homes, and do not constitute property particulars. Please contact Dewhurst Homes for full details and further information. The Running Costs data displayed on this page are provided by PrimeLocation to give an indication of potential running costs based on various data sources. PrimeLocation does not warrant or accept any responsibility for the accuracy or completeness of the property descriptions, related information or Running Costs data provided here.










































.png)
