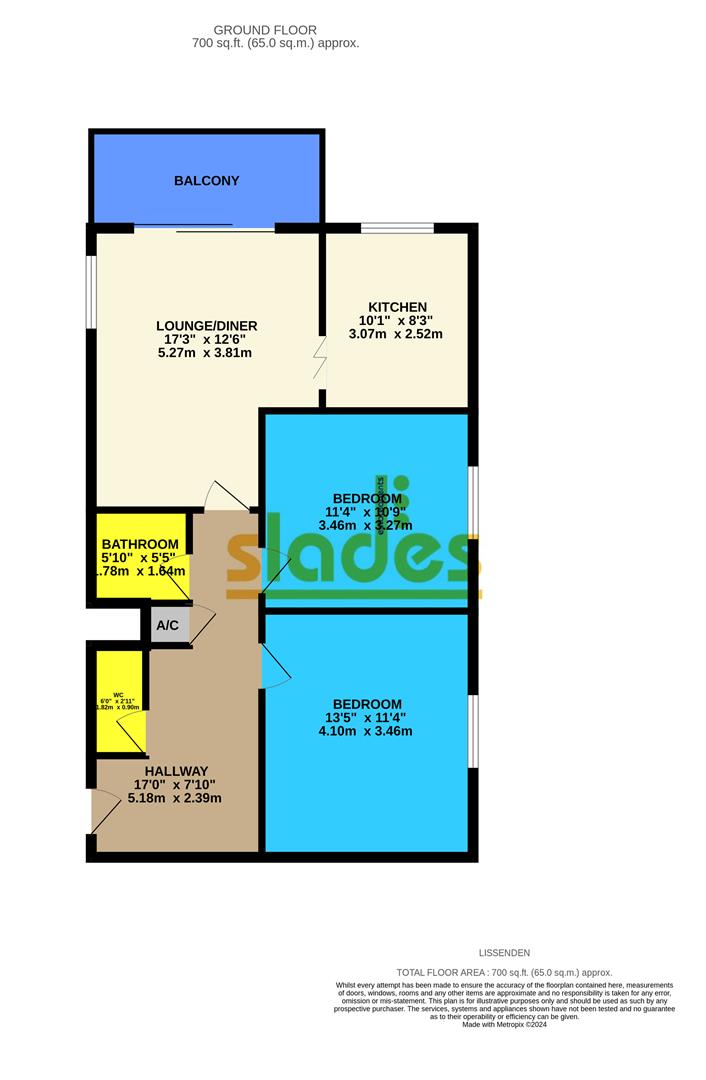Flat for sale in Burton Road, Bransksome Park, Poole BH13
* Calls to this number will be recorded for quality, compliance and training purposes.
Utilities and more details
Property features
- Sought after location
- Bright & spacious accommodation
- 2 double bedrooms
- Modern kitchen
- Good sized balcony
- Bathroom & separate WC
- 'L' shaped lounge diner
- Extensive communal gardens
- Garage
- No forward chain
Property description
** no forward chain ** A bright and spacious 2nd floor 2 double bedroom balcony apartment within this prestigious block on the edge of Branksome Park.
The accommodation with approximate room sizes comprises of well presented communal areas including stairs and lift servicing all floors. From the landing area there is a solid wooden door with spyhole entry leading to the
Spacious Reception Hall (5.18 x 2.39 (16'11" x 7'10"))
With coved ceiling and two light fittings. Convection radiator with thermostatic valve and door entry phone. Low level cabinet housing the electricity meter and modern consumer unit and useful full height storage cupboard with shelving and storage space. Doors to
Lounge / Dining Room (5.27 x 3.81 (17'3" x 12'5"))
Having a coved and textured ceiling with two pendant lights. Wall thermostat for central heating, radiator with thermostatic valve and sliding aluminium double glazed patio doors leading onto the southerly facing balcony with surround balustrade and tiled floor overlooking the well maintained communal gardens. Further frosted double glazed window to the side elevation. Adjoining door through to
Kitchen (3.07 x 2.52 (10'0" x 8'3"))
With textured ceiling and strip light, sliding aluminium double glazed window over looking the rear elevation. An extensive range of modern matching wall and base level cabinets with rolled edge working surfaces and tiled splashbacks incorporating a single drainer stainless steel sink with chrome mixer tap over. Space for free standing cooker, space and plumbing for washing machine and under counter fridge and freezer.
Bedroom One (4.10 x 3.46 (13'5" x 11'4"))
Having a textured ceiling with central pendant light, convection radiator with thermostatic valve and double glazed aluminium sliding windows to the side elevation. Range of fitted wardrobes.
Bedroom Two (3.46 x 3.27 (11'4" x 10'8"))
Having a textured ceiling with central pendant light, convection radiator with thermostatic valve and sliding double glazed aluminium windows to the side elevation.
Bathroom (1.78 x 1.64 (5'10" x 5'4"))
Having a textured ceiling with light fitting, three quarter tiled walls and a modern white suite comprising of a panel enclosed bath with chrome mixer taps and shower attachment over and further wall mounted electric shower. Chrome heated towel rail and pedestal wash hand basin with chrome monoblock tap.
Separate Wc
Textured ceiling and light fitting, extractor unit and modern white suite comprising of a close couple WC with central flush and corner wall hung hand wash basin with chrome mixer taps and tiled splashbacks.
Outside
Lissenden is a prestigious block of flats in the Branksome Park area of Poole and sits within extensive well maintained communal gardens. There is a single garage conveyed with the property to the rear.
Property info
For more information about this property, please contact
Slades Estate Agents, BH9 on +44 1202 984192 * (local rate)
Disclaimer
Property descriptions and related information displayed on this page, with the exclusion of Running Costs data, are marketing materials provided by Slades Estate Agents, and do not constitute property particulars. Please contact Slades Estate Agents for full details and further information. The Running Costs data displayed on this page are provided by PrimeLocation to give an indication of potential running costs based on various data sources. PrimeLocation does not warrant or accept any responsibility for the accuracy or completeness of the property descriptions, related information or Running Costs data provided here.
























.png)

