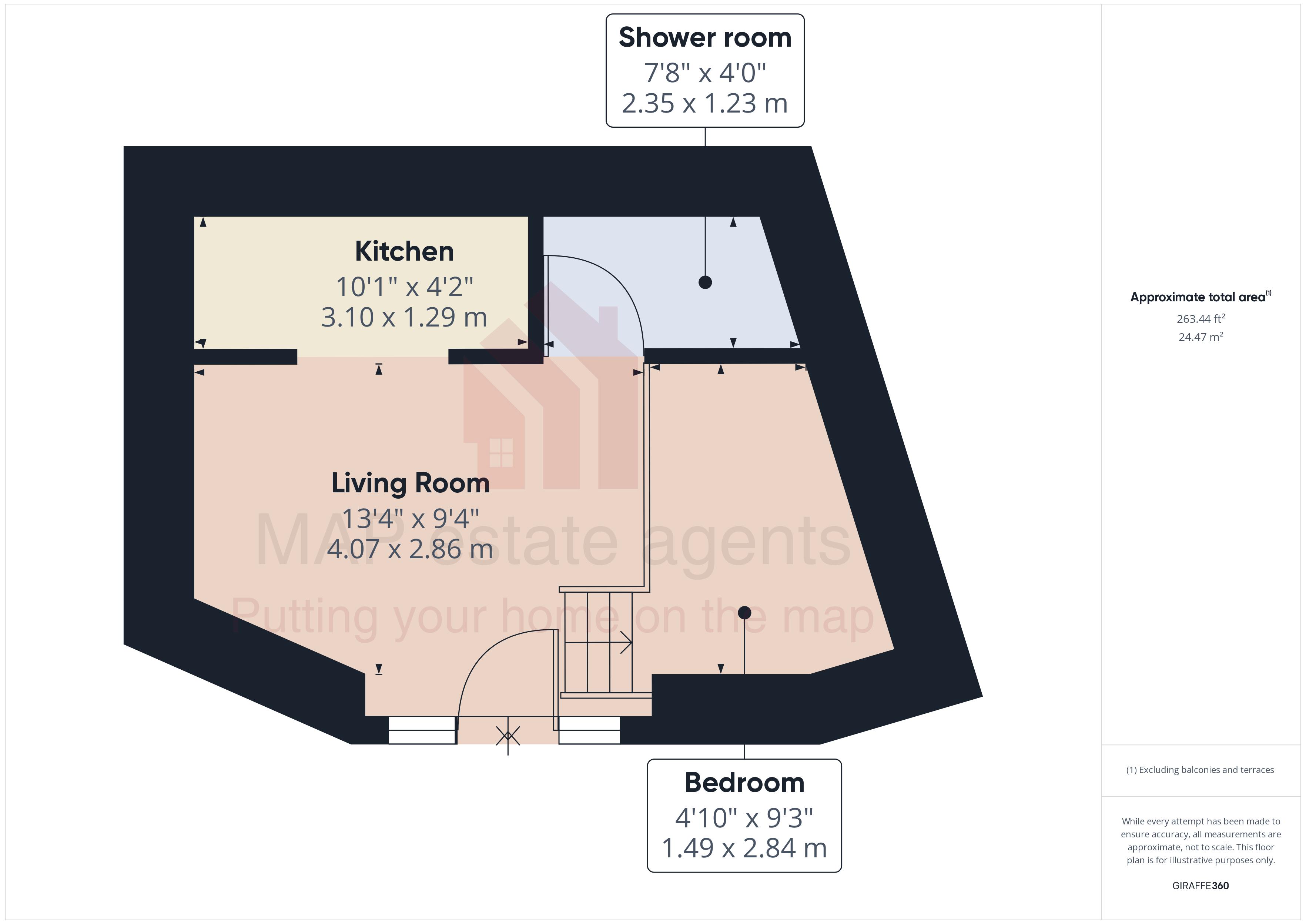Flat for sale in Saracen Place, Penryn TR10
* Calls to this number will be recorded for quality, compliance and training purposes.
Property features
- Grade II Listed building, tucked away position
- Ground floor studio flat
- One bedroom on mezzanine with storage below
- Open lounge/kitchen
- Modern shower room
- Previously a successful let
- Scope to improve
- One parking space
- Remainder of 999 year lease
- Close proximity to town centre amenities
Property description
This one bedroom studio flat is located on the ground floor in this striking Grade II listed building in the heart of Penryn.
The entrance door opens into the open plan lounge/kitchen/diner with the bedroom on a raised mezzanine with useful storage space, there is also a modern shower room and outside the right to park in the Manor Court private car park.
The property is located close to the town centre amenities yet is tucked away.
The location of this property is perhaps one of its best features, tucked away from passing traffic, yet a hundred yards or so from the centre of town!
Penryn is an historic market town located at the head of the Penryn River with a varied selection of niche retail shops as well as a convenience store, Post Office, cafes and public houses. The train station provides a regular service to the cathedral city of Truro where there is a main line rail link to London Paddington.
The expanding Tremough University is situated on the edge of town, whilst Penryn College is easily accessible via the numerous bus routes serving the town.
The harbour town of Falmouth is about two miles distant with a wider range of specialist shops and high street stores as well as high quality restaurants and bars. There are a number of beaches whilst the sailing waters of the Carrick Roads are regarded as amongst the best in the country. Additional visitor attractions such as the National Maritime Museum and Pendennis Castle provide an alternative source of enjoyment.
Accommodation Comprises
Accessed from the side of the building, a part glazed stable entrance door with glazed side panels to each side and over the door opens to:-
Open Plan Lounge/Kitchen/Diner
Lounge Area (13' 4'' x 9' 4'' (4.06m x 2.84m) maximum measurements, irregular shape)
This room is light and bright with a high ceiling. Display shelving, opening to the kitchen, door to bathroom, storage space below mezzanine and stairs leading up to the mezzanine.
Kitchen (10' 1'' x 4' 2'' (3.07m x 1.27m))
Range of wall and floor mounted cupboards incorporating a sink and drainer with tiled spashback. Spaces for cooker, washing machine and fridge.
Mezzanine Bedroom (9' 3'' x 4' 10'' (2.82m x 1.47m) maximum measurements, irregular shape)
Space for double bed. Display shelving. Curtains for privacy. Hooks for clothing.
Shower Room
Low level WC, pedestal wash hand basin with mirror over and shower cubicle housing an electric shower with tiled surround. Tongue and groove to half height. Heated towel rail and extractor fan.
Outside Front
The owner of the apartment has the right to park in the Manor Court private car park. Outside tap and communal bin store.
Agent's Note
The Council Tax band for the property is band 'A'.
Services
Mains water, mains drainage and mains electricity.
Leasehold Information
Remainder of 999 year lease commencing 1991. There are no set service or maintenance charges. Any repairs and maintenance are divided between the four flats that are part of the Manor Court management company. Number four contributes 15% towards any repairs or maintenance as and when required (Flats 3 and 4 contribute 15% each and flats 1 and 2 contribute 35% each). Building insurance is paid annually between the four flats (previously the total for the building has been between £650 and £750) with the percentage to pay as above.
Directions
Heading towards Falmouth at the traffic lights just before the bridge on Commercial Road, continue up through the town centre, turn left just before a Methodist Church, then left again into a car park. You will see an opening then into a lower parking area and Manor Court is on left hand side. If using What3 words;- unearthly.pickles.targeted
Property info
For more information about this property, please contact
MAP estate agents, TR15 on +44 1209 254928 * (local rate)
Disclaimer
Property descriptions and related information displayed on this page, with the exclusion of Running Costs data, are marketing materials provided by MAP estate agents, and do not constitute property particulars. Please contact MAP estate agents for full details and further information. The Running Costs data displayed on this page are provided by PrimeLocation to give an indication of potential running costs based on various data sources. PrimeLocation does not warrant or accept any responsibility for the accuracy or completeness of the property descriptions, related information or Running Costs data provided here.





















.png)
