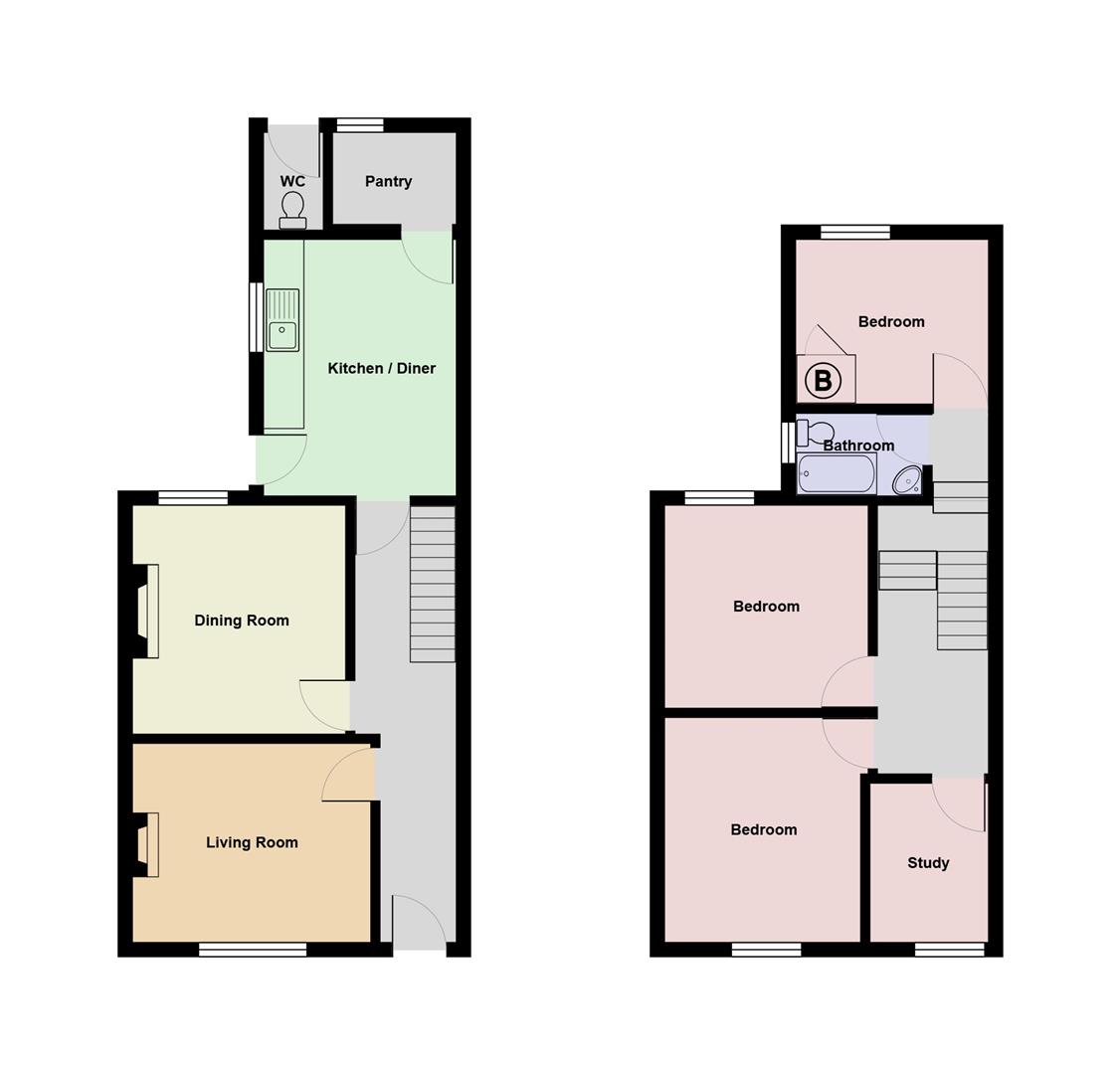End terrace house for sale in Parcmaen Street, Carmarthen SA31
* Calls to this number will be recorded for quality, compliance and training purposes.
Property description
A charming property with great potential! This end-terrace house boasts four bedrooms and two reception rooms, offering ample space for a growing family or those who love to entertain.
Although the property requires modernising, this presents a fantastic opportunity for you to put your own stamp on it and create the home of your dreams. With a little tlc, this house could be transformed into a stylish and comfortable living space that suits your tastes and needs perfectly.
Located in a desirable area, this property is ideal for those looking to be close to local amenities and within easy reach of the town centre. Imagine the possibilities that await you in this spacious house - from cosy evenings in the reception rooms to peaceful nights in one of the four bedrooms.
Don't miss out on the chance to make this house your own - schedule a viewing today and start envisioning the endless possibilities that this property has to offer.
Open Storm Porch
Open storm porch with uPVC double glazed entrance door into hallway which has a quarry tiled floor, single panelled radiator, thermostatically controlled and staircase to first floor. Doors leading through to Lounge, Dining room and Kitchen and understairs storage area.
Lounge (3.77 x 3.04 (12'4" x 9'11"))
UPVC double glazed window to the fore and single panelled radiator thermostatically controlled. Exposed timber floorboards. Boarded up partition wall between lounge and dining area which could be opened up if required.
Dining Room (3.43 x 3.48 (11'3" x 11'5"))
Quarry tiled floor. UPVC double glazed window to the rear and double panelled radiator. Tiled fireplace with gas fire having back boiler which serves the central heating system and heats the domestic hot water.
Kitchen (3.75 x 2.96 (12'3" x 9'8"))
Quarry tiled floor. Base and eye level fitted units with cream coloured door fronts with wood effect worksurface over the base units incorporating 1 1⁄2 bowl stainless steel sink. Plumbing for washing machine. UPVC rear entrance door. UPVC window to the rear. Single panelled radiator thermostatically controlled. Electric cooker point. Recessed built-in cupboard.
Store Room/Pantry (2.13x 1.53 (6'11"x 5'0"))
UPVC double glazed window to rear. Part Quarry tiled floor.
First Floor Landing
Half landing with flights to front and rear. Rear landing having door leading to Bathroom.
Rear Bedroom 1 (3.03 x 2.55 (9'11" x 8'4"))
UPVC double glazed window to rear. Airing cupboard housing a cooper hot water cylinder. Single panelled radiator thermostatically controlled. Feature fireplace.
Bathroom (2.09 x 1.28 (6'10" x 4'2"))
Low level WC, panelled bath, corner wall mounted wash hand basin, partly tiled walls and single panelled radiator.
Front Landing
Front landing part galleried with access to loft space. Single panelled radiator thermostatically controlled.
Rear Bedroom 2 (3.25 x 3.13 (10'7" x 10'3"))
UPVC double glazed window to the rear. Double panelled radiator thermostatically controlled. Exposed timber floorboards
Front Bedroom 3 (3.05 x 3.43 (10'0" x 11'3"))
UPVC double glazed window to the fore. Double panelled radiator thermostatically controlled. Exposed timber floorboards.
Front Bedroom 4 (2.41 x 1.80 (7'10" x 5'10"))
UPVC double glazed window to the fore. Exposed timber floorboards.
Rear Garden
To the rear the property has ledge and braced pedestrian gate access off the side lane leading to the rear garden. Rear garden has initial concreted court yard. Which then leads up to a paved patio area with shrubs and foliage to the bonder. Also, outside low-level WC.
Permitted on street parking to fore.
Property info
For more information about this property, please contact
Terry Thomas & Co, SA31 on +44 1267 312971 * (local rate)
Disclaimer
Property descriptions and related information displayed on this page, with the exclusion of Running Costs data, are marketing materials provided by Terry Thomas & Co, and do not constitute property particulars. Please contact Terry Thomas & Co for full details and further information. The Running Costs data displayed on this page are provided by PrimeLocation to give an indication of potential running costs based on various data sources. PrimeLocation does not warrant or accept any responsibility for the accuracy or completeness of the property descriptions, related information or Running Costs data provided here.




























.png)
