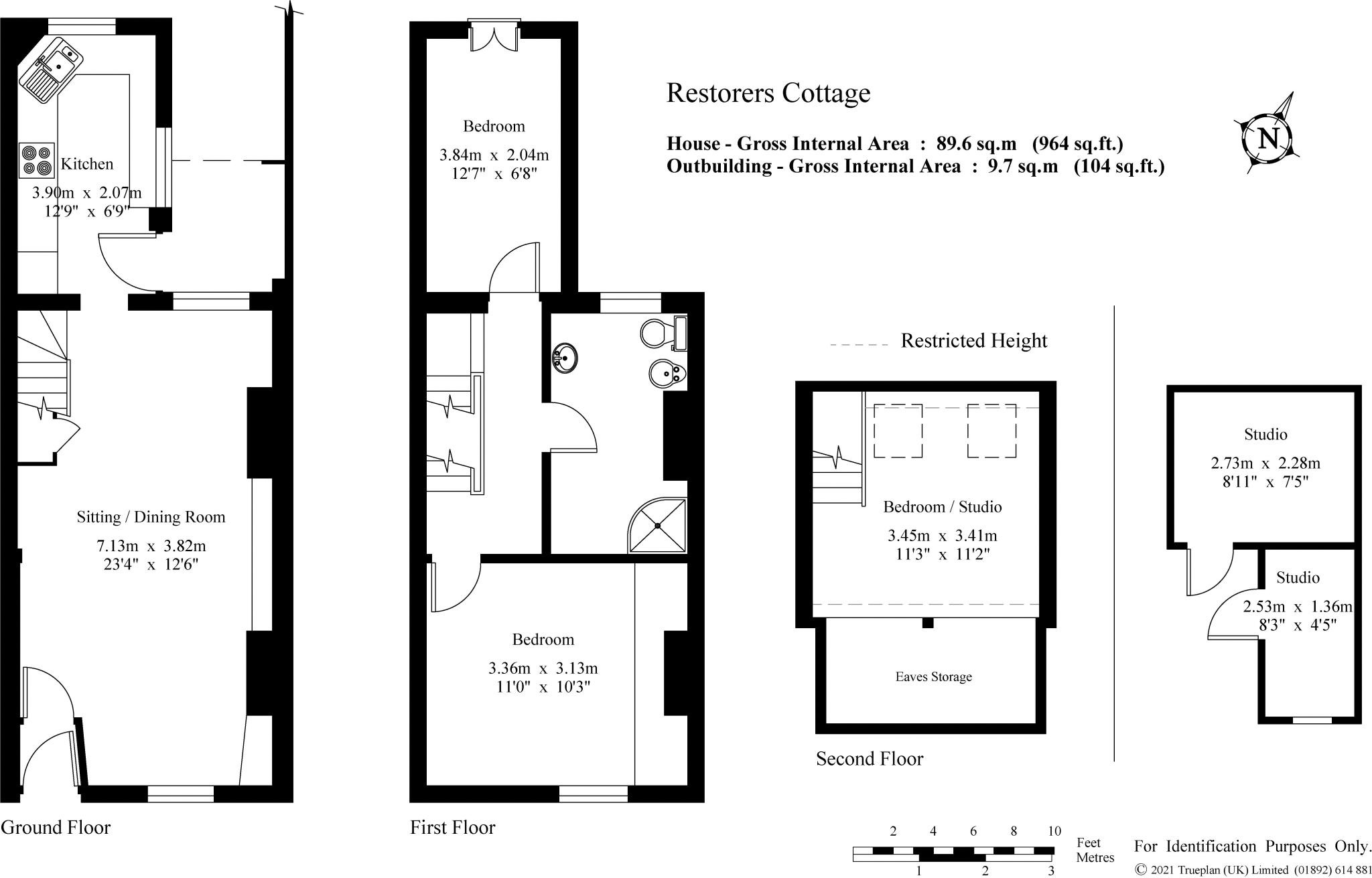Terraced house for sale in St Peter's Lane, Canterbury, Kent CT1
* Calls to this number will be recorded for quality, compliance and training purposes.
Property features
- Located within the city walls
- Period cottage with open plan lounge and dining room
- Stylish fitted kitchen
- Rear garden with a garden studio and workshop
- Main bedroom has fitted wardrobes
- Walking distance to all city centre amenities and the train stations
- Good size loft room with views over Canterbury’s rooftops
- In excellent condition throughout
Property description
St Peter’s Lane, Canterbury
Full description
Restorer’s Cottage, situated in a prime location within the city walls, is an attractive period home dating, we believe, around 1830, and having been updated and refurbished by the current owners, creates a charming characterful home. The property is arranged over three floors. On the ground floor there is an open plan sitting room/dining room incorporating an attractive fireplace with a gas flame fire, a range of fitted bookshelves and sash windows, a modern kitchen has fitted appliances with matching base and wall mounted cabinets, there is also a door which leads to the rear garden. On the first floor is the primary bedroom with a range of built-in wardrobes and bedroom 2 is currently being used as a studio, there is a fabulous and elegantly fitted shower room and the loft room is located on the third floor with two velux windows and far reaching views over Canterbury city centre. The property also benefits from gas central heating and secondary glazing.
The front of the property is paved with small brick pillars and has railed fencing. The delightful enclosed rear garden is paved with a superb workshop/studio with power and light and has a gate at the rear and side allowing access.
Located within the city walls all the bars, restaurants and shops are on your doorstep, and the Marlowe Theatre is yards away.
We strongly recommend you arrange a internal viewing as soon as possible to not miss out on this fantastic property!
Features
- Porch
- Sitting/dining room
- Kitchen
- Two bedrooms and a loft room with two velux windows
- Separate shower room
- Garden with rear access
- Workshop/studio.
Sitting room/ dining room 23’4 x 12’6
Kitchen 12’9 x 6’9
Bedroom 1 11’ x 10’3
Bedroom 2 12’7 x 6’8
Loft room/office. 11’3 x 11’2
Outdoor studios 8’11 x 7’5 And 8’3 x 4’5
For more information about this property, please contact
Regal Estates, CT1 on +44 1227 319754 * (local rate)
Disclaimer
Property descriptions and related information displayed on this page, with the exclusion of Running Costs data, are marketing materials provided by Regal Estates, and do not constitute property particulars. Please contact Regal Estates for full details and further information. The Running Costs data displayed on this page are provided by PrimeLocation to give an indication of potential running costs based on various data sources. PrimeLocation does not warrant or accept any responsibility for the accuracy or completeness of the property descriptions, related information or Running Costs data provided here.


























.png)
