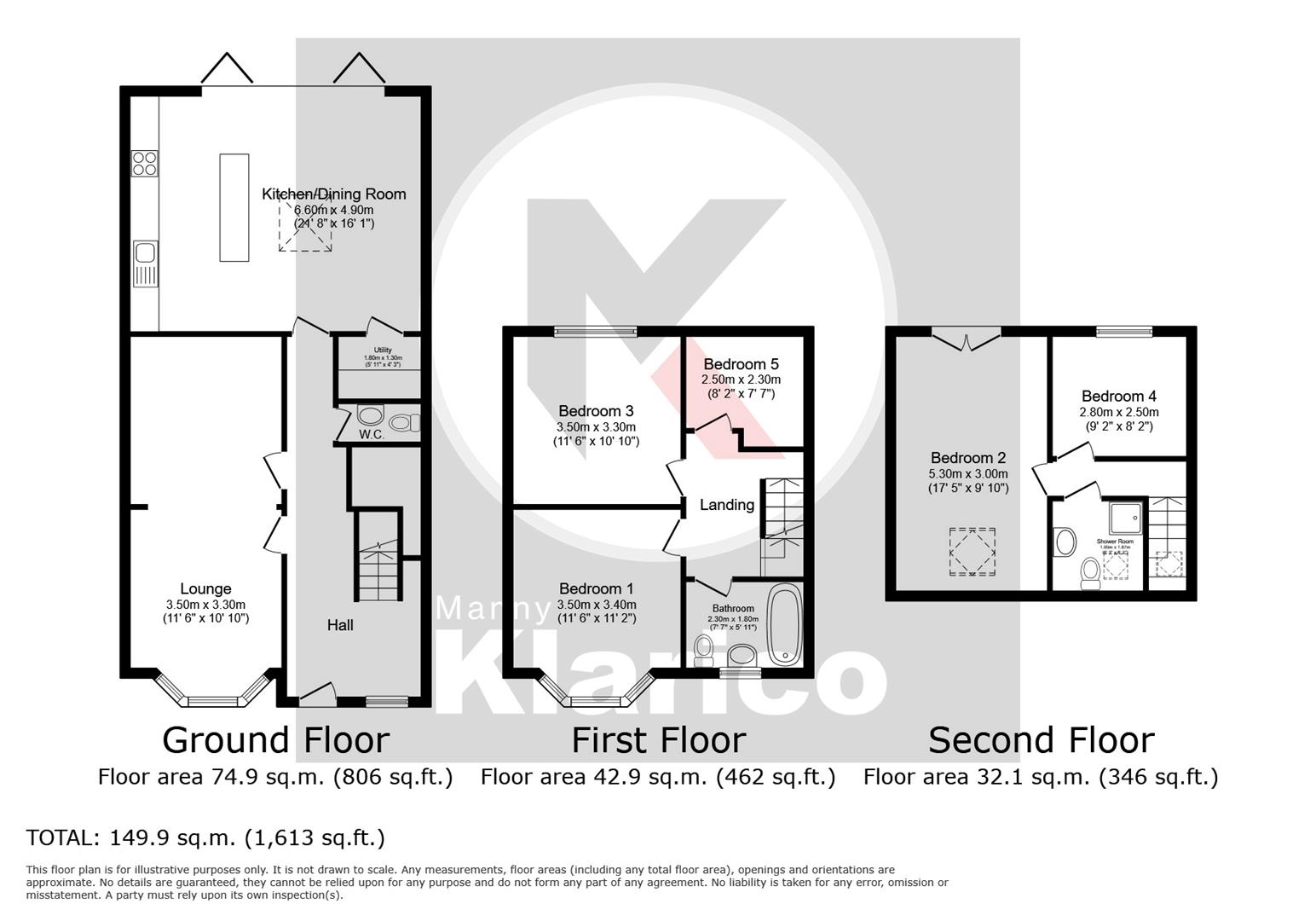Semi-detached house for sale in Brooklands Road, Hall Green, Birmingham B28
* Calls to this number will be recorded for quality, compliance and training purposes.
Property features
- Immaculate condition
- Semi-Detached
- 6 Meter Ground Floor Rear Extension
- 5 Bedrooms
- 2 Bathroom
- Underfloor Heating On Ground Floor
- Impressive Kitchen/Diner
- Off-Road Parking
- Bi-Folding Doors
- Chain Free
Property description
Nestled in the charming Brooklands Road of Hall Green, this semi-detached house is a true gem waiting to be discovered. Boasting two reception rooms, five bedrooms, and two bathrooms, this property offers ample space for comfortable living.
One of the standout features of this home is the impressive 6-meter rear ground floor extension, complete with stunning bi-folding doors that flood the space with natural light. The luxury kitchen/diner with a breakfast island is perfect for hosting gatherings and creating culinary delights.
The dormer loft conversion adds a touch of elegance to the property, providing additional bedrooms and a convenient shower room. The house is in immaculate condition, ensuring that you can move in hassle-free and start enjoying your new abode from day one.
Noteworthy is the boiler-fed under-floor heating throughout the ground floor, offering warmth and comfort during the colder months. This property is a rare find, combining modern amenities with classic charm. Don't miss the opportunity to make this house your home sweet home in the heart of Hall Green.
Nestled in the charming Brooklands Road of Hall Green, this semi-detached house is a true gem waiting to be discovered. Boasting two reception rooms, five bedrooms, and two bathrooms, this property offers ample space for comfortable living.
One of the standout features of this home is the impressive 6-meter rear ground floor extension, complete with stunning bi-folding doors that flood the space with natural light. The luxury kitchen/diner with a breakfast island is perfect for hosting gatherings and creating culinary delights.
The dormer loft conversion adds a touch of elegance to the property, providing additional bedrooms and a convenient shower room. The house is in immaculate condition, ensuring that you can move in hassle-free and start enjoying your new abode from day one.
Noteworthy is the boiler-fed under-floor heating throughout the ground floor, offering warmth and comfort during the colder months. This property is a rare find, combining modern amenities with classic charm. Don't miss the opportunity to make this house your home sweet home in the heart of Hall Green.
Lounge (3.50m x 3.30m (11'5" x 10'9"))
Double glazed bay window to front, wood flooringm ceiling lights, option to have as a through lounge or two separate reception rooms
W.C.
Floor and wall tiles, vanity wash unit with mixer tap, toilet, extractor
Utility (1.80m x 1.30m (5'10" x 4'3"))
Worktop, storage cupboards, ceiling light, wood flooring
Kitchen/Dining Room (6.60m x 4.90m (21'7" x 16'0"))
Bi-folding doors to rear garden, ceramic floor tiling, skylight, ceiling downlights and ceiling light in centre, breakfast island, soft close storage cupboards. Integrated appliances include double oven, gas cooker, extractor, fridge freezer and extractor fan. Drainer sink with mixer tap.
Bedroom 1 (3.50m x 3.40m (11'5" x 11'1"))
Double glazed bay window to front, carpet, ceiling light, carpet, wall mounted radiator
Bedroom 3 (3.50m x 3.30m (11'5" x 10'9"))
Double glazed window to rear, carpet, ceiling light, carpet, wall mounted radiator
Bedroom 5 (2.50m x 2.30m (8'2" x 7'6"))
Double glazed window to rear, carpet, ceiling light, carpet, wall mounted radiator
Bathroom (2.30m x 1.80m (7'6" x 5'10"))
Privacy double glazed window to front, floating basin with mixer tap, toilet, bath with thermostatic shower unit, ceiling light, heated towel rail
Bedroom 2 (5.30m x 3.00m (17'4" x 9'10"))
Patio doors to rear view of garden, carpet, ceiling light, wall mounted radiator
Bedroom 4 (2.80m x 2.50m (9'2" x 8'2"))
Double glazed window to rear, carpet, ceiling light, carpet, wall mounted radiator
Shower Room (1.90m x 1.87m (6'2" x 6'1"))
Walk-in shower, velux window, wall mounted radiator, fitted toilet, vanity wash unit with mixer tap
Rear Garden
Beautifully landscaped with patio, laid lawn and fence panels to boundaries
Property info
For more information about this property, please contact
Manny Klarico, B28 on +44 121 659 2301 * (local rate)
Disclaimer
Property descriptions and related information displayed on this page, with the exclusion of Running Costs data, are marketing materials provided by Manny Klarico, and do not constitute property particulars. Please contact Manny Klarico for full details and further information. The Running Costs data displayed on this page are provided by PrimeLocation to give an indication of potential running costs based on various data sources. PrimeLocation does not warrant or accept any responsibility for the accuracy or completeness of the property descriptions, related information or Running Costs data provided here.





































.png)

