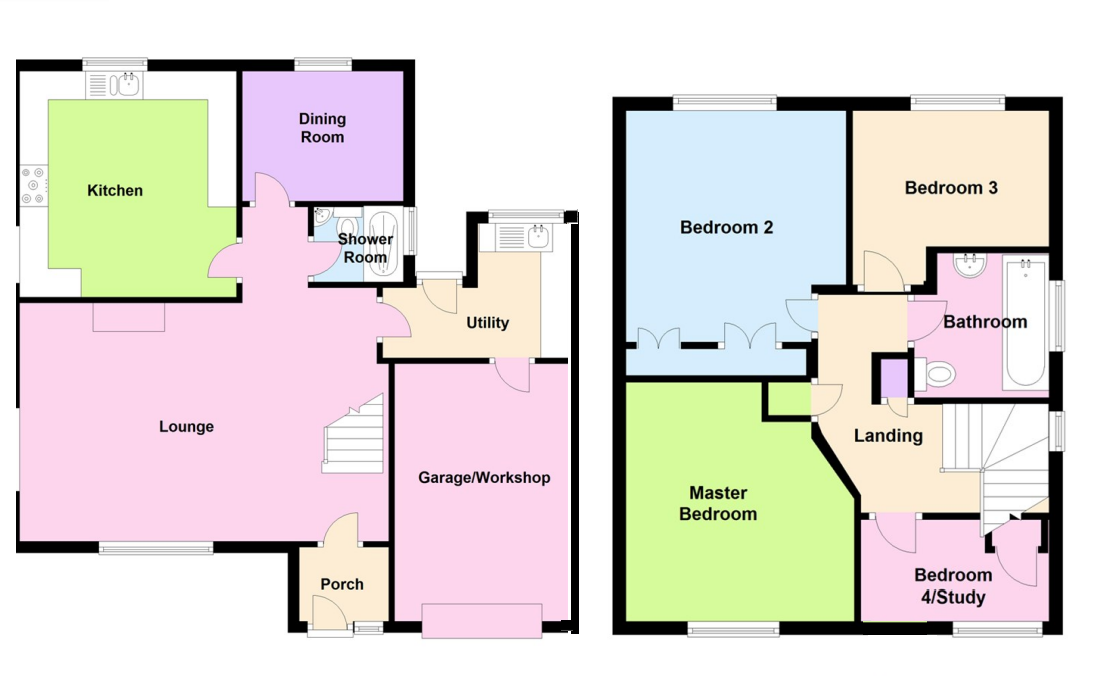Detached house for sale in Gail Rise, Llangwm, Haverfordwest SA62
* Calls to this number will be recorded for quality, compliance and training purposes.
Property features
- Stylish 4 bedroom detached house
- Lounge, dining room and kitchen
- Shower/cloakroom and bathroom WC
- UPVC double glazing and oil central heating
- Parking, garage and garden
- Pleasant estuary village location
Property description
FBM are delighted to present 21 Gail Rise, Llangwm to the open market. This well presented 4 bedroom detached house offers spacious accommodation with kitchen, dining room, a sizeable reception room, utility, bathroom and garage.
The property is in very good order and would make an ideal family home in one of Pembrokeshire's most sought-after villages. There is ample parking to both elevations of the property, with access to the fully enclosed rear garden - complete with impressive decking areas perfect for summer relaxation and entertaining.
Situated on a small residential estate in the heart of the estuary village of Llangwm, which boasts its own primary school, shop, post office and public house. The larger town of Haverfordwest is approximately 5 miles distant, offering a wide range of shops and amenities. The spectacular coastline, which forms part of the Pembrokeshire Coast National Park, is within easy reach.
This home would ideally suit as a large family home, and early viewing is highly recommended to appreciate the level of accommodation on offer.
Entrance Porch
Double glazed obscure entrance door, uPVC double glazed window to fore, radiator, tiled floor with spotlights, oak part glazed door giving access to;
Lounge (4.17m x 6.44m)
Spacious family lounge comprising of uPVC double glazed window to fore and side aspect, coal effect electric fire with complementary surround, two radiators, oak flooring, spotlights, solid wood stairs, oak partially glazed door to;
Kitchen (3.95m x 3.1m)
Fitted with a matching range of base and wall units with worktop over, 1.5 sink with splashbacks, space for fridge/freezer, built-in electric oven, built-in gas hob with extractor hood over, uPVC double glazed window to side and rear aspect, tiled floor with access to cellar/crawl space storage.
Dining Room (2.58m x 2.86m)
Handy dining room space, benefitting from uPVC double glazed window to rear, radiator, oak flooring.
Shower Room
Fitted with three piece suite comprising tiled shower area, corner wash hand basin, WC and extractor fan tiled splashback, uPVC obscure double glazed window to side, radiator, tiled floor.
Utility (1.23m x 3.25m)
Fitted with a base units, stainless steel sink, plumbing for washing machine, space for tumble dryer, uPVC double glazed window to rear, heated towel rail, tiled floor, uPVC double glazed obscure door to garden, door to:
Garage (4.95m x 2.44m)
Up and over door. Power points. Door to utility room.
First Floor
Landing
UPVC double glazed window to side, airing cupboard, storage cupboard, access to:
Master Bedroom (4.17m x 3.33m)
UPVC double glazed window to fore, carpeted flooring, light fitting and radiator.
Bedroom 2 (3.96m x 3.18m)
UPVC double glazed window to rear, carpeted flooring, light fitting and radiator.
Bedroom 3 (2.04m x 2.95m)
UPVC double glazed window to rear, carpeted flooring, light fitting and radiator.
Bedroom 4/Study (1.51m x 2.69m)
UPVC double glazed window to fore, carpeted flooring, light fitting, radiator and storage cupboard.
Bathroom (1.83m x 1.8m)
Family bathroom comprising of panelled bath, pedestal wash hand basin and WC, tiled surround, uPVC obscure double glazed window to side, tiled floor, spotlights and heated towel rail.
Externally
The property benefits from ample parking to both sides, with access to the garage. To the rear is a pleasant garden space benefitting from two raised areas, with a patio area to one end and a decking area to another - perfect for relaxation and summer entertaining. There is an electric vehicle charging point newly installed.
Additional Information
Tenure: Freehold
Local Authority: Pembrokeshire County Council
Tax Band: E
EPC: Tbc
What3Words///heads.traders.stag
Viewings: By appointment only.
Property info
For more information about this property, please contact
FBM - Haverfordwest, SA61 on +44 1437 723112 * (local rate)
Disclaimer
Property descriptions and related information displayed on this page, with the exclusion of Running Costs data, are marketing materials provided by FBM - Haverfordwest, and do not constitute property particulars. Please contact FBM - Haverfordwest for full details and further information. The Running Costs data displayed on this page are provided by PrimeLocation to give an indication of potential running costs based on various data sources. PrimeLocation does not warrant or accept any responsibility for the accuracy or completeness of the property descriptions, related information or Running Costs data provided here.




























.png)

