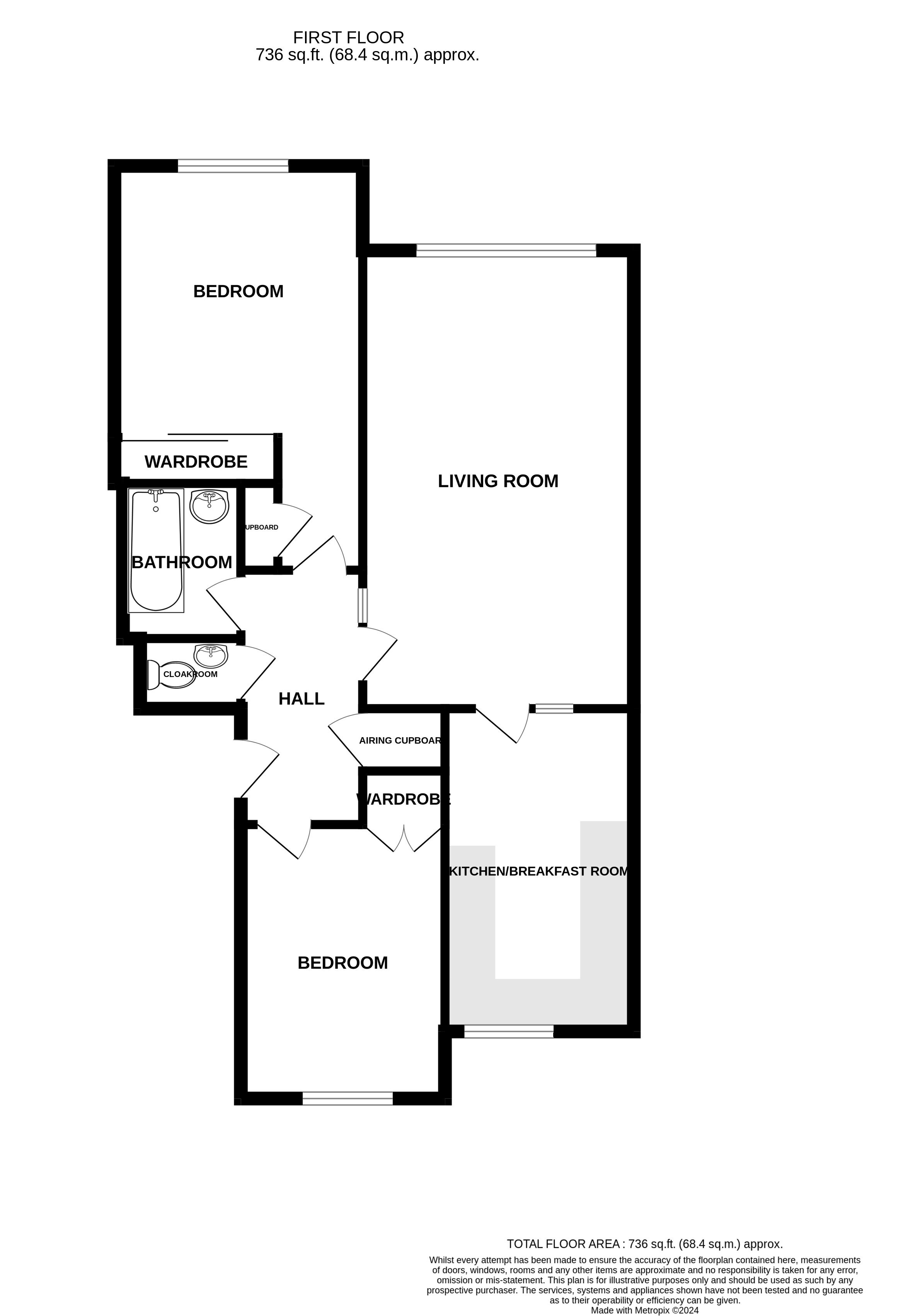Flat for sale in Herbert Road, New Milton BH25
* Calls to this number will be recorded for quality, compliance and training purposes.
Property features
- Spacious First Floor Apartment
- Convenient Town Centre Location
- 2 Double Bedrooms
- Garage and Parking
- Chain Free Sale
Property description
summary of accommodation:
* Secure Communal Entrance
* Personal Hall
* Living Room
* Kitchen/Breakfast Room
* 2 Double Bedrooms
* Bathroom
* Separate W.C.
* Garage in Nearby Block
* Communal Gardens
* Chain Free Sale.
Services: All mains services are available, gas heating and UPVC double-glazing.
EPC band: B (81) council tax band: D
viewing: Strictly by appointment through Littlewood's Estate Agents.
Accommodation in detail (All measurements are approximate).
A communal entrance with secure entry system and staircase to the first floor where a personal door leads to the:
Entrance hall: With coved and textured ceiling, ceiling light point, radiator, power points, wall mounted digital thermostat and the airing cupboard which also houses the mains electric circuit board.
Living room: 19’6”x 11’7” (5.94 × 3.53m) With a large double-glazed window overlooking the communal gardens to the front, coved and textured ceiling 2 ceiling light points, 2 radiators, power points, T.V. And telephone points. A door with glazed side screen leads to the:
Kitchen/breakfast room: 14’x 8’ (4.27 × 2.44m) With coved and textured ceiling, fluorescent ceiling light point, single radiator, double-glazed window to the rear. Range of kitchen units constructed at base and eye level comprising shelved storage cupboards and drawers. Base units surmounted by roll edge working surface to three sides incorporating a single drainer, single bowl, polycarbonate sink with mixer tap, tiled splashbacks and under unit lighting. There is space for a ‘slide in’ cooker, a side by side fridge and freezer, as well as space and plumbing for a washing machine, a wall mounted ‘Worcester’ combi boiler and space for a breakfast table.
Bedroom one: 11’6”x 10’7” (3.50 × 3.23m) Minimum measurements, plus the entrance. Double-glazed window to the front, coved and textured ceiling, ceiling light point, radiator, power points. There is a built in double wardrobe with sliding doors, hanging rail and storage shelf, further storage cupboard adjacent to the entrance.
Bedroom two: 11’8”x 8’9 (3.55 × 2.67m) Double-glazed window to the rear, single radiator, coved and textured ceiling, ceiling light point, power points, built in wardrobe with hanging rail and storage shelf.
Bathroom: Textured ceiling, ceiling light point, ceramic tiling to the walls, single radiator and an extractor fan. The white suite comprises a panelled bath with additional electric mixer shower over and a pedestal wash basin with illuminated vanity mirror over.
Separate W.C. With textured ceiling, ceiling light point, ceramic tiling to approximately half height, single radiator, low flush W.C. And a wash basin.
Outside:
Orchard Leigh stands in well-maintained communal gardens for which there is an annual maintenance charge.
To the rear is the garage block, one of which belongs to the property. There is additional casual/visitors parking and an outside bin store.
Agents Notes:
1. The mention of any appliances and/or services within these sales particulars does not imply they are in full and efficient working order.
2. Whilst we endeavour to make our sales details accurate and reliable, if there is any point which is of particular importance to you, please contact this office and we will be pleased to check the information. Do so particularly if contemplating travelling some distance to view the property.
Property info
For more information about this property, please contact
Littlewood's Estate Agents, BH25 on +44 1425 460162 * (local rate)
Disclaimer
Property descriptions and related information displayed on this page, with the exclusion of Running Costs data, are marketing materials provided by Littlewood's Estate Agents, and do not constitute property particulars. Please contact Littlewood's Estate Agents for full details and further information. The Running Costs data displayed on this page are provided by PrimeLocation to give an indication of potential running costs based on various data sources. PrimeLocation does not warrant or accept any responsibility for the accuracy or completeness of the property descriptions, related information or Running Costs data provided here.



















.png)