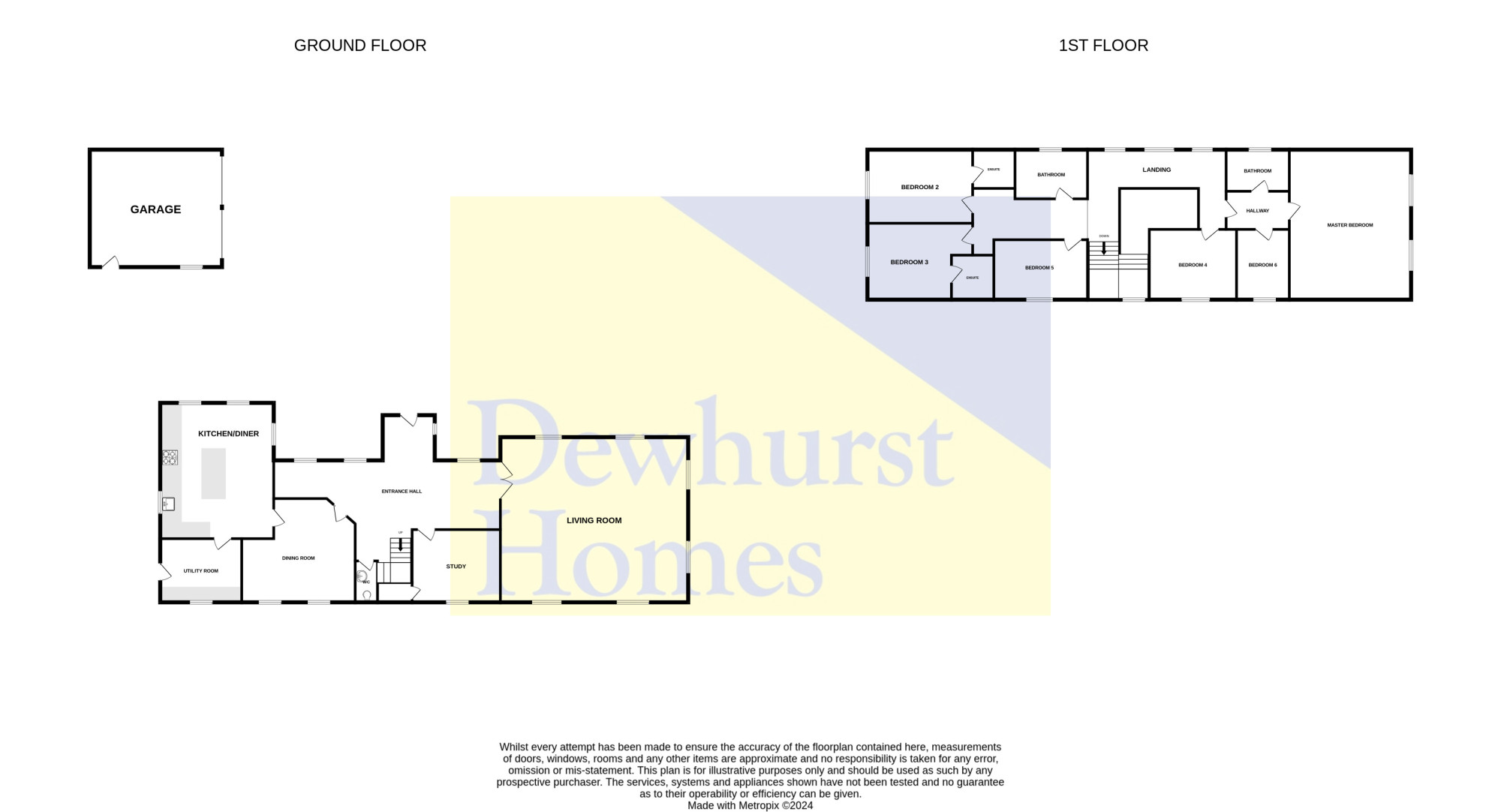Detached house for sale in Chapel Hill Farm, Walton Fold, Longridge PR3
* Calls to this number will be recorded for quality, compliance and training purposes.
Property features
- Close to public transport
- Guest cloakroom
- Feature Fire
- Wrap Around Mature Gardens
- Six Bedrooms
- Large Driveway and Double Garage
- Quality fitted kitchen
- Simply Stunning Family Home
- Detached Stone House
- En suite to three rooms and family bathroom
Property description
A fabulous location and an outstanding property! We are privileged to offer for sale a superb detached stone-built six bedroom family home, tastefully presented creating sensational living accommodation. A hidden gem, this delightful property situated down a quiet lane is still within walking distance to all local amenities and only a short drive to motorway networks. Electric gates open into the courtyard giving you the first glimpse of this beautiful home, gardens and gorgeous views. On entering the property you are immediately greeted with a bright and airy hallway thanks to the galleried landing and the numerous windows allowing plenty of natural light. Through to the living room, a perfect space for families to entertain and relax having floor to ceiling windows overlooking the gardens and the countryside beyond. The kitchen/Diner boasts plenty of wall and base storage units with fitted appliances, an Aga for cooking and heating, and a beautiful island to provide dining preparation space. The formal dining room provides the perfect place for hosting dinner parties. A study, utility room and cloakroom complete the ground floor. An Oak staircase leads to the galleried landing on the first floor giving access to the six great size bedrooms. The master suite is particularly generous in size and has a separate dressing room and four piece bathroom. Bedroom two and three also have their own en-suite shower rooms both with corner shower, wc and wash hand basin. The final three bedrooms are serviced by a family bathroom with shower over bath, wc and wash hand basin.
Externally, the property perfectly positioned on a large gated private plot has a detached double garage and driveway allowing parking for several vehicles. A delightful, beautifully maintained wrap around garden is mainly laid to lawn having an abundance of mature plants and shrubs with a fabulous patio seating area with stunning countryside views. A garden perfect for entertaining.
Awaiting EPC
tax band - G
Entrance Hall
Oak glazed entrance door into bright spacious hallway with windows to the front aspect. Radiators, ceiling light points. Staircase to first floor.
Formal Lounge (8.37m x 7.37m)
Ceiling light points, Electric points, Radiator, Feature fire place, Multi aspect windows.
Kitchen (6.06m x 5.76m)
Ceiling light points, Electric points, Radiator, Wall and base storage units with space for fitted appliances, Kitchen Island and Aga. Multi aspect windows.
Dining Room (5.60m x 4.62m)
Ceiling light points, Electric points, Radiator, Access into the kitchen. Windows to rear aspect.
Utility Room (3.76m x 2.82m)
Ceiling light points, Electric points, Radiator, Base storage units and access to the side of the property. External Oak door, window to rear aspect.
Study (3.93m x 3.08m)
Ceiling light points, Electric points, Radiator, Walk in store cupboard/wardrobe. Window to rear aspect.
Stairs And Landing
Oak turned staircase with spindled balustrade. Galleried landing. Oak flooring. Windows to rear aspect.
Master Bedroom (7.39m x 5.43m)
Ceiling light points, Electric points, Radiator. Windows to rear aspect.
En Suite
Ceiling light points, radiator, four piece suite comprises; shower cubicle, free standing bath, wc and wash hand basin.
Dressing Room
Ceiling light points, Electric points, Radiator and window.
Bedroom Two (4.70m x 2.78m)
Ceiling light points, Electric points, Radiator and window.
En Suite
Ceiling light points, radiator, thee piece suite comprises; corner shower cubicle, wc and wash hand basin.
Bedroom Three (4.70m x 2.82m)
Ceiling light points, Electric points, Radiator and window.
En Suite
Ceiling light points, radiator, thee piece suite comprises; corner shower cubicle, wc and wash hand basin.
Bedroom Four (3.94m x 3.11m)
Ceiling light points, Electric points, Radiator and window.
Bedroom Five (3.60m x 2.26m)
Ceiling light points, Electric points, Radiator and window.
Bedroom Six (3.61m x 2.80m)
Ceiling light points, Electric points, Radiator and window.
Family Bathroom (2.80m x 2.55m)
Ceiling light points, radiator, thee piece suite comprises; panelled bath with shower and screen, wc and wash hand basin.
Gardens & Garage
Gated entrance onto driveway provides ample parking. Detached double garage has light and power. Well maintained, mature garden mainly laid to lawn has mature plants, trees and shrubs. A paved patio provides a perfect seating and entertaining area. Far reaching views over the local countryside.
Property info
For more information about this property, please contact
Dewhurst Homes, PR3 on +44 1772 913913 * (local rate)
Disclaimer
Property descriptions and related information displayed on this page, with the exclusion of Running Costs data, are marketing materials provided by Dewhurst Homes, and do not constitute property particulars. Please contact Dewhurst Homes for full details and further information. The Running Costs data displayed on this page are provided by PrimeLocation to give an indication of potential running costs based on various data sources. PrimeLocation does not warrant or accept any responsibility for the accuracy or completeness of the property descriptions, related information or Running Costs data provided here.




















































.png)
