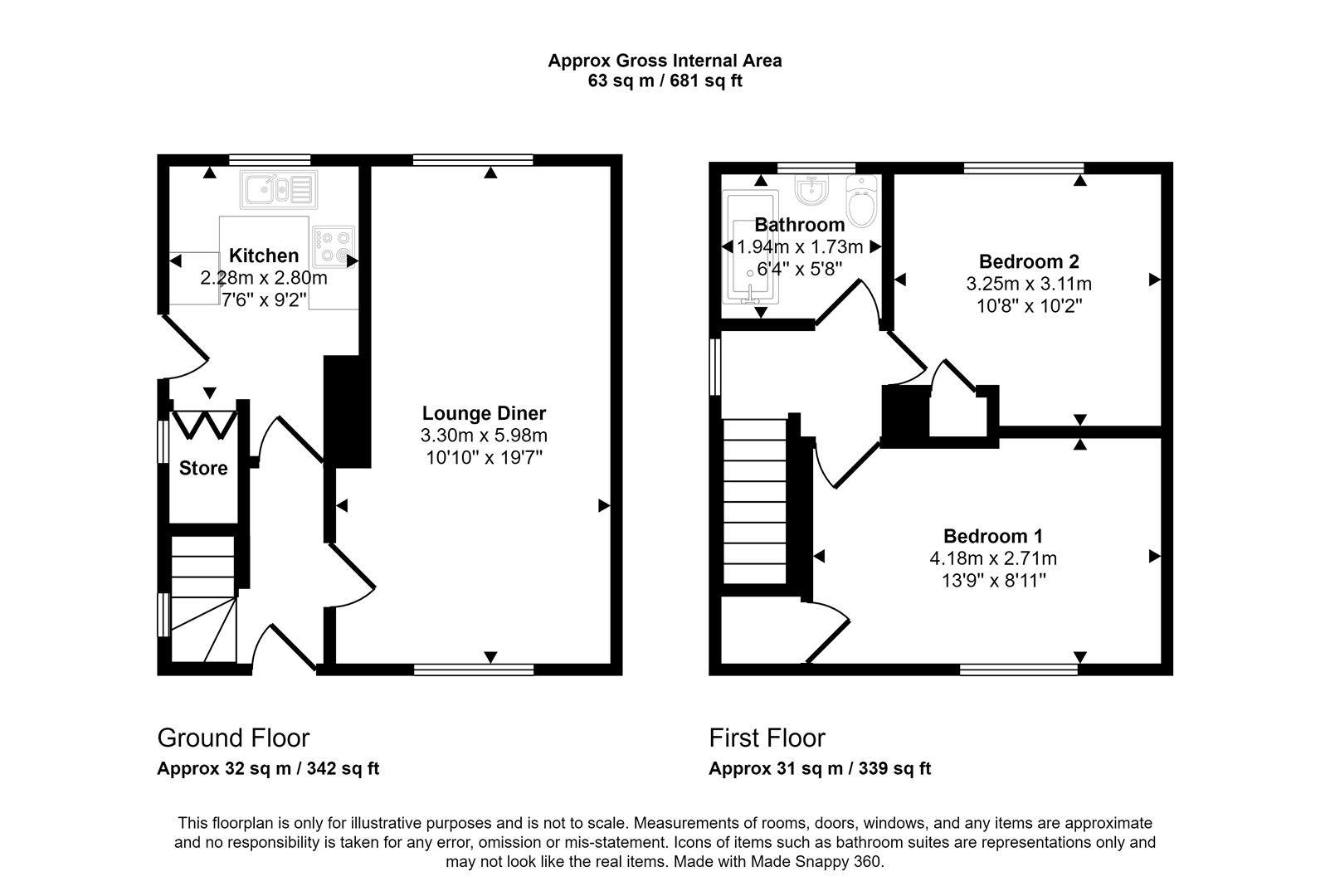Semi-detached house for sale in Lupton Crescent, Sheffield S8
* Calls to this number will be recorded for quality, compliance and training purposes.
Property description
**Guide Price £100,000 - £120,000**
Virtual Tour Available
SK Estate Agents are delighted to offer to the market for sale and with no chain this well proportioned two bedroom, semi-detached property situated in the highly popular neighbourhood of Lowedges, located just a short distance from good local shops, schools and excellent transport links to Sheffield City Centre and M1 motorway. Ideally suited to first time buyers and investors, the accommodation which is in need of a scheme of refurbishment briefly comprises: Entrance hallway, lounge/diner, kitchen, two good sized bedrooms, bathroom, and a large rear garden. A viewing is highly advised to avoid disappointment.
Tenure: Freehold
Entrance
Entry via front facing wooden and glazed door to entrance hallway having carpeted flooring and stairs rising to first floor with side facing UPVC double glazed window. Under stairs storage cupboard housing electric meter.
Lounge/Diner (3.28m x 5.97m (10'9" x 19'7"))
Large dual aspect lounge/diner with front and rear facing UPVC double glazed windows allowing ample natural light. Having carpeted flooring, two gas central heating radiators and feature gas fire.
Kitchen (2.28m x 2.80m (7'5" x 9'2"))
Having a range of wall and base units with contrasting wood effect laminate work surfaces incorporating stainless steel sink with drainer and 4 ring gas hob with extractor hood above. Benefitting from a mid-height oven and housing the boiler, the kitchen also has a rear facing UPVC double glazed window, a gas central heating radiator, cushioned flooring and useful under stairs store/pantry with side facing UPVC double glazed obscured window and housing the fuse board and gas meter.
Side facing wooden and glazed door providing access to the rear garden.
Landing
With carpeted flooring and loft hatch. Side facing UPVC double glazed window.
Bathroom (1.94m x 1.73m (6'4" x 5'8"))
With white three piece suite comprising: Panelled bath with electric shower over, pedestal wash hand basin and low flush WC. Having laminate flooring, gas central heating radiator and rear facing UPVC double glazed obscured glass window.
Bedroom One (4.18m x 2.71m (13'8" x 8'10"))
Front facing principal bedroom with carpeted flooring, gas central heating radiator and UPVC double glazed window. Useful over stairs storage cupboard.
Bedroom Two (3.25m x 3.11m (10'7" x 10'2"))
Rear facing double bedroom having carpeted flooring, gas central heating radiator and UPVC double glazed window providing views over the garden.
Outside
To the front of the property lies a paved path providing access to the front door and side gate. Areas laid to lawn.
To the rear of the property lies a larger than average private garden, mainly laid to lawn. There are areas of mature planting and a useful brick built outhouse.
Located behind a hedged boarder lies a sub-station which is made secure by metal fencing.
This area of land is Leased to Northern Power Grid who pay an annual Ground Rent of £2.60
Property info
For more information about this property, please contact
SK Estate Agents, S8 on +44 114 287 0660 * (local rate)
Disclaimer
Property descriptions and related information displayed on this page, with the exclusion of Running Costs data, are marketing materials provided by SK Estate Agents, and do not constitute property particulars. Please contact SK Estate Agents for full details and further information. The Running Costs data displayed on this page are provided by PrimeLocation to give an indication of potential running costs based on various data sources. PrimeLocation does not warrant or accept any responsibility for the accuracy or completeness of the property descriptions, related information or Running Costs data provided here.



























.png)


