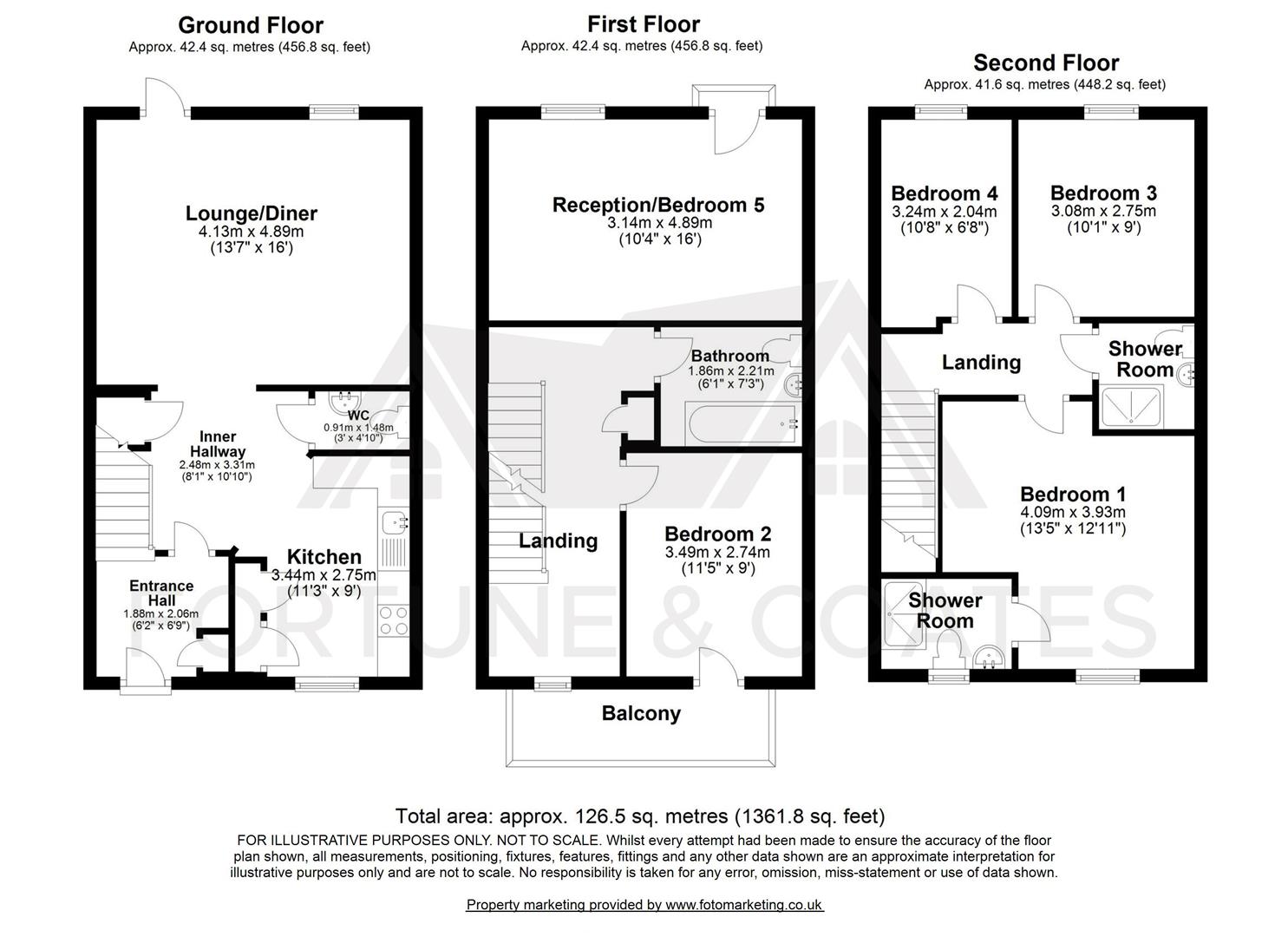Semi-detached house for sale in Birch Walk, Harlow CM17
* Calls to this number will be recorded for quality, compliance and training purposes.
Property features
- 4/5 Bedroom Semi Detached Family Home
- Stunning Throughout
- Close To Amenities
- Off Street Parking
- Downstairs Cloakroom
- Viewing A must
Property description
Fortune and Coates are excited to offer to the market this fabulous family home that has everything you need and would want in a property! This four/five bedroom semi detached family home is situated in the new development of Gilden park, located in Birch Walk, Harlow, close to local junior and senior schools, amenities, within walking distance of Churchgate street and Old Harlow high street with its array of shops, pubs and restaurants, Harlow Mill train station with direct links to London, Cambridge and Stansted Airport. Within easy reach of Harlow Town, Sawbridgeworth, Bishops Stortford and Epping and on the doorstep to the new M11 7a junction. Perched overlooking a green the home comprises an inviting entrance hall with storage leading to the inner hallway, Cloakroom/W.C, immaculate modern kitchen with high gloss wall and base units and some integrated appliances, lounge/diner with lots of natural light and door that leads to the rear garden. To the first floor is a double bedroom with balcony, family bathroom and reception room/bedroom with juliet balcony and to the top floor is the primary bedroom with en-suite shower room, two further bedrooms and family shower room. Outside, the rear garden is low maintenance with patio, lawn area and rear access to off road parking. Early viewing is a must!
Lounge/Diner (4.13 x 4.89 (13'6" x 16'0"))
Kitchen (3.44 x 2.75 (11'3" x 9'0"))
Cloakroom/W.C
Bedroom/Reception (3.14 x 4.89 (10'3" x 16'0"))
Bedroom (3.49 x 2.74 (11'5" x 8'11"))
Bathroom
Bedroom (4.09 x 3.93 (13'5" x 12'10"))
En-Suite Shower Room
Bedroom (3.08 x 2.75 (10'1" x 9'0"))
Bedroom (3.24 x 2.04 (10'7" x 6'8"))
Shower Room
Please note that these particulars do not form part of any offer or
contract. All descriptions, photographs and plans are for guidance
only and should not be relied upon as statements or representations
of fact. All measurements are approximate.
Property info
For more information about this property, please contact
Fortune & Coates, CM19 on +44 1279 246808 * (local rate)
Disclaimer
Property descriptions and related information displayed on this page, with the exclusion of Running Costs data, are marketing materials provided by Fortune & Coates, and do not constitute property particulars. Please contact Fortune & Coates for full details and further information. The Running Costs data displayed on this page are provided by PrimeLocation to give an indication of potential running costs based on various data sources. PrimeLocation does not warrant or accept any responsibility for the accuracy or completeness of the property descriptions, related information or Running Costs data provided here.




































.png)
