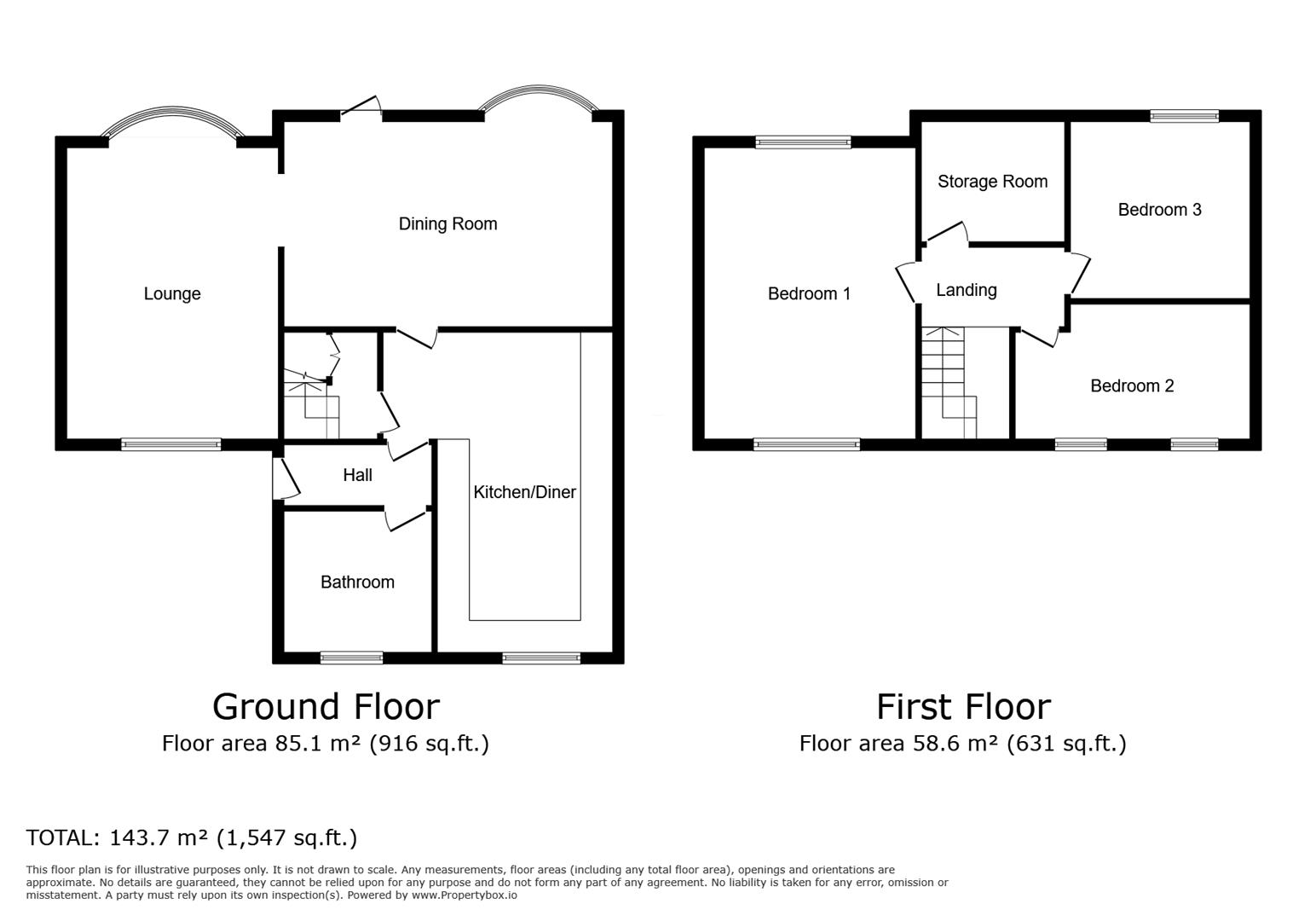Semi-detached house for sale in Hartlip Hill, Hartlip, Sittingbourne ME9
* Calls to this number will be recorded for quality, compliance and training purposes.
Property features
- Fantastic period property
- EPC
- Gated entrance
- Large plot
- Well presented throughout
- Council Tax D
- Perfect family home
- Popular location
- No chain
- New boiler
Property description
Welcome to this lovingly maintained, semi-detached home that is now available for purchase. This property is in good condition and boasts a host of charming features that are ready to welcome you.
One of the first things you'll notice as you step inside is the wonderful sense of space provided by the two reception rooms. These spaces are perfect for entertaining or unwinding after a long day. The heart of the home, the kitchen, is roomy and comes with a dining space. Whether you're cooking up a storm or enjoying a quiet cup of coffee, this kitchen is ready for everything.
This house has a total of three bedrooms, two of which are spacious doubles, and the third one is a cozy single room. These rooms are the perfect havens for rest and relaxation. The property also features a large bathroom, which adds to the home's overall comfort.
But the beauty of this home doesn't end indoors. Step outside and you'll find a garage and a double garage providing plenty of storage and parking space accessible through a gated entrance driveway. There's also a beautiful garden that offers a tranquil space for outdoor enjoyment.
In conclusion, this semi-detached home is more than just a house; it's a lifestyle. It presents a perfect blend of space, comfort, and security. Grab the opportunity to make this house your new home!
Reception Room One (5.59m x 3.63m (18'04 x 11'11))
Reception Room Two (4.93m x 3.58m (16'02 x 11'09))
Kitchen/Breakfast Room (3.89m x 6.05m (12'09 x 19'10))
Bedroom One (3.58m x 5.64m (11'09 x 18'06))
Bedroom Two (4.01m x 2.59m (13'02 x 8'06))
Bedroom Three (3.66m x 2.74m (12 x 9))
Study Area (2.06m x 2.67m (6'9 x 8'9))
Bathroom (1.93m x 2.13m (6'04 x 7'0))
Property info
For more information about this property, please contact
Lamborn & Hill Estate Agents, ME10 on +44 1795 393859 * (local rate)
Disclaimer
Property descriptions and related information displayed on this page, with the exclusion of Running Costs data, are marketing materials provided by Lamborn & Hill Estate Agents, and do not constitute property particulars. Please contact Lamborn & Hill Estate Agents for full details and further information. The Running Costs data displayed on this page are provided by PrimeLocation to give an indication of potential running costs based on various data sources. PrimeLocation does not warrant or accept any responsibility for the accuracy or completeness of the property descriptions, related information or Running Costs data provided here.


























.png)

