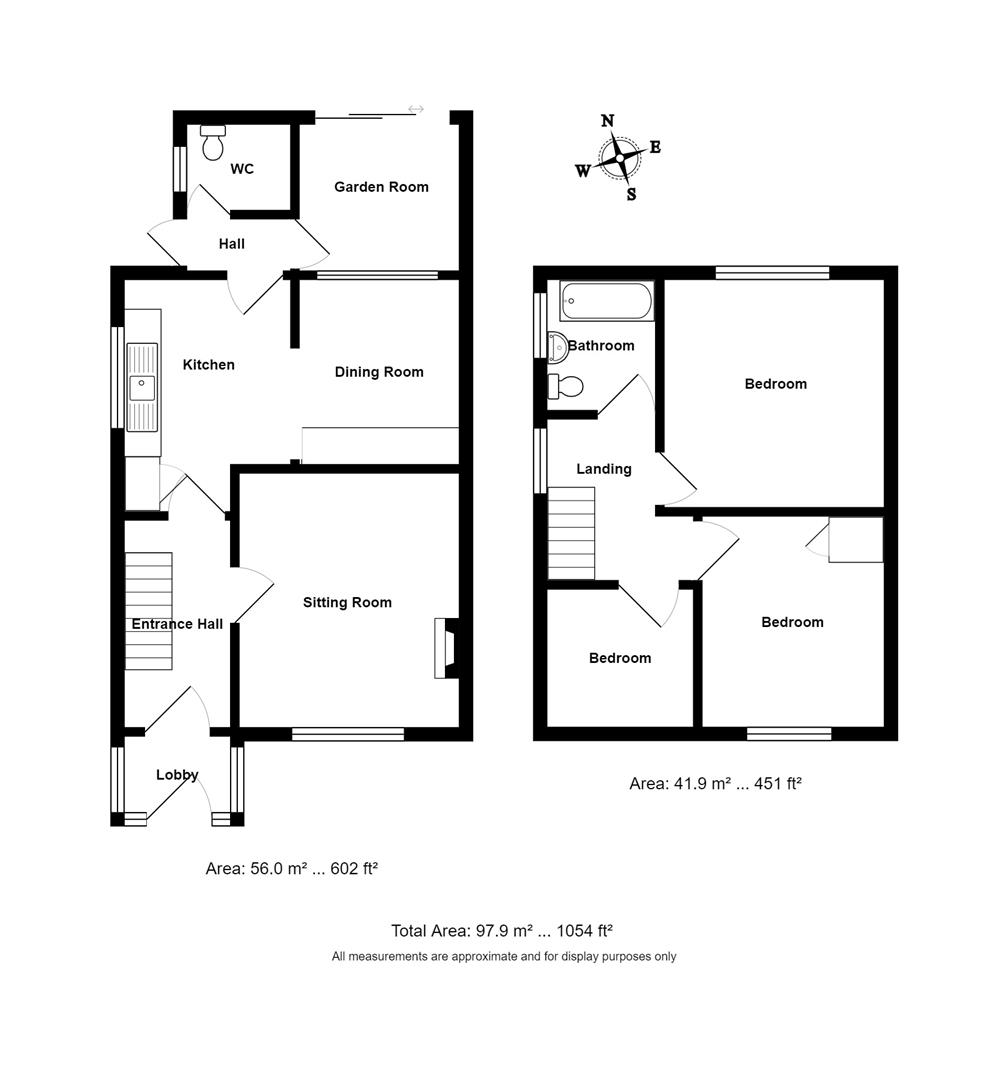Semi-detached house for sale in Church Walk, Shotley, Ipswich IP9
* Calls to this number will be recorded for quality, compliance and training purposes.
Property features
- Outstanding country side views
- No onward chain
- Double garage and outbuilding
- Approx. 170 ft. Garden
- Refurbishment opportunity
- Off road parking
- Three bedrooms
- Sun room
- First floor bathroom
- Fantastic potential
Property description
A three bedroom semi-detached home offering fantastic potential with outstanding views across open countryside.
Discription
Offered for sale with no chain is this three bedroom semi-detached home enjoying an impressive 170 ft. Garden, double garage and outstanding countryside views. The home requires refurbishment but offers fantastic potential to update and extend subject to planning permission. As you enter the home there is an entrance porch that leads to the hallway, sitting room, kitchen/dining room with walk in pantry, cloakroom and sun room downstairs complimented by three good bedrooms and a bathroom upstairs.
Location
Shotley is a popular peninsula village which sits on the banks of the River Stour. There are a number of countryside walks and heritage park areas located nearby. The peninsula has a wide range of local amenities including a primary school, local shops and public houses. Ipswich, the County town of Suffolk, is located within reasonable travel distance away as are the A12/A14 main roads.
Entrance Porch (1.96m x 1.27m (6'05 x 4'02))
Double glazed door to front, window to side and double glazed door to entrance hall.
Entrance Hall (3.45m x 1.80m (11'04 x 5'11))
Starflight to the first floor with storage under, access to ground floor rooms and radiator.
Kitchen/Dining Room (5.56m x 2.57m (18'03 x 8'05))
Double glazed door to rear, double glazed windows to side and rear. Eye level and base units with worktops above, space for an oven, plumbing for a washing machine, walk in pantry cupboard and radiator.
Sitting Room (4.72m x 3.66m (15'06 x 12'00))
Double glazed window to front, night storage heating and feature fireplace.
Cloakroom (1.65m x 1.42m (5'05 x 4'08))
Wc and wash basin.
Garden Room (2.69m x 2.31m (8'10 x 7'07))
Aluminium patio doors to rear and night storage heater.
Landing
Double glazed window to side and access to first floor rooms.
Bedroom One (3.78m x 3.68m (12'05 x 12'01))
Double glazed window to rear and radiator.
Bedroom Two (3.51m x 3.02m (11'06 x 9'11))
Double glazed window to front, radiator and airing cupboard housing the water tank.
Bedroom Three (2.46m x 2.34m (8'01 x 7'08))
Double glazed window to front and radiator.
Bathroom (1.78m x 2.21m (5'10 x 7'03))
Double glazed window to side, white panelled bath with shower over, wc, pedestal wash basin and radiator.
Outside And Gardens
To the front is a driveway providing off road parking with a lawned area either side and access to the double garage and side passage to the back garden. The brick built garage is 18' x 11'08 with an up and over door, power, lighting and a door to the rear. This is complimented by a further separate outbuilding ideal for storing gardening equipment. There is an established lawned garden approximately 170' in length enclosed by hedging and fencing.
Services
We understand that mains electric and water are connected to the property. The drainage is via septic tank.
Tenure: Freehold
EPC rating: Tbc
Council tax band: C
Property info
For more information about this property, please contact
Charles Wright Properties, IP12 on +44 1394 807812 * (local rate)
Disclaimer
Property descriptions and related information displayed on this page, with the exclusion of Running Costs data, are marketing materials provided by Charles Wright Properties, and do not constitute property particulars. Please contact Charles Wright Properties for full details and further information. The Running Costs data displayed on this page are provided by PrimeLocation to give an indication of potential running costs based on various data sources. PrimeLocation does not warrant or accept any responsibility for the accuracy or completeness of the property descriptions, related information or Running Costs data provided here.


























.png)