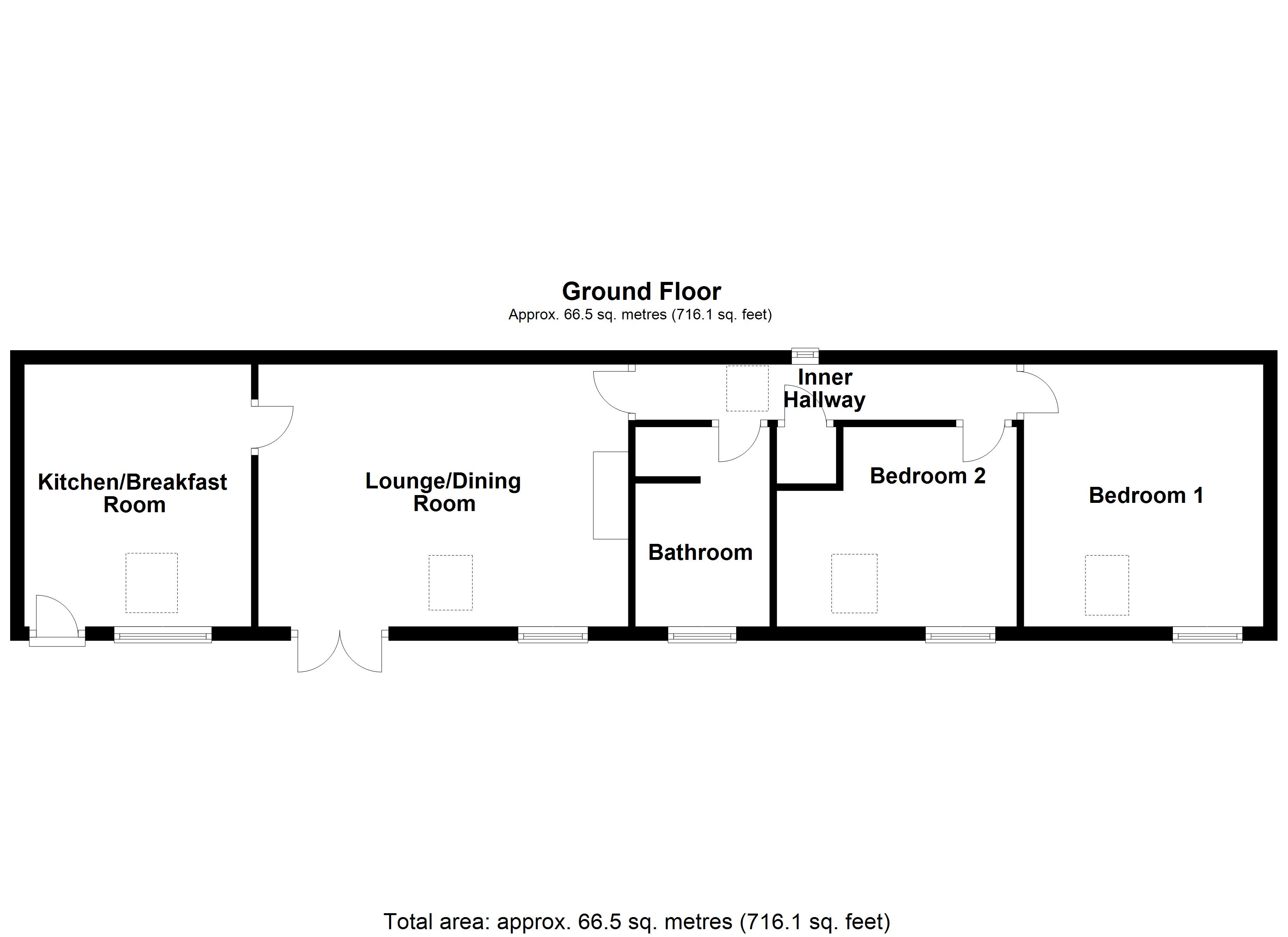Barn conversion for sale in Church View, Hodgeston, Pembroke, Pembrokeshire SA71
* Calls to this number will be recorded for quality, compliance and training purposes.
Property features
- Beautiful Barn Conversion
- Retained Charm and Character
- Sought After Village Location
- No Forward Chain
- Two Bedrooms
- Ample Parking & Garden
Property description
A beautifully renovated barn conversion that offers well-appointed living space that has been mixed with the original barns features and has yet retained charm and character. Situated within the National Park in the small village of Hodgeston that is approximately 3 miles out of the historic town of Pembroke with its impressive castle, many shops, schools and amenities. Just a short drive away is the popular seaside towns of Tenby and Saundersfoot with their sandy beaches and picturesque harbours. A scenic 1.3 mile walk through the countryside takes you to Freshwater East, with its golden sandy beach and sand dune burrows. The property boasts many character features including vaulted ceilings with exposed A frame structure, open fire and solid wood flooring. Externally the property offers a south facing patio seating area leading off from the living room, progressing onto a further south facing garden. A timber built outbuilding for work space and further storage. This property must be viewed in order to fully appreciate all it has to offer. No forward chain attached to this purchase.
Kitchen/Breakfast Room (3.76m x 3.25m)
Bespoke kitchen range with hand crafted cupboards, Belfast sink with storage cupboard under, work surface, space for freestanding cooker, space under work surface for white goods, plumbing in place for washing machine, main entrance door to rear of property, window to rear, electric wall mounted storage heater, vaulted ceiling with exposed beams, skylight window, localised tiling to walls, exposed wood floor boards, ample room for table and chairs, door to;
Open Plan Living/Dining Area (5.3m x 3.76m)
Vaulted ceiling, exposed beams, skylight window, window to rear with outlook over the garden and coach house, double doors to rear garden and patio area, electric wall mounted storage heater, feature open fire with slate hearth, exposed wood floor boards. Door through to;
Inner Hallway
Skylight window, storage/airing cupboard, arrow slit window to front, doors to;
Bathroom (2.6m x 1.93m)
Low level WC, pedestal wash hand basin, panelled bath, shower tray with electric shower within and shower curtain, electric chrome heated towel rail, window to rear, extractor fan, wall mounted electric heater, part vaulted ceiling with exposed ceiling beam.
Bedroom 2 (3.43m x 2.62m)
Window to rear with outlook to garden, skylight window, wall mounted electric storage heater, part vaulted ceiling with exposed beam.
Bedroom 1 (3.56m x 3.43m)
Window to rear with outlook to garden, skylight window, wall mounted electric storage heater, hand crafted fitted wardrobes, part vaulted ceiling with exposed beam.
Externally
The property provides a driveway with ample parking and access to rear garden which has a variety of planted flower borders and patio areas. Timber Workshop/storage shed.
Tenure
We understand the property to be freehold.
Services
Mains electricity and water are connected to the property. Drainage to a septic tank the tank is located within the adjacent property garden (shared responsibility). Heating via electric storage heaters and open fire.
Council Tax Band
Band D.
Please Note
Some of the photos used have been taken with a wide angle lens
Directions
From our office in Main Street, Pembroke, proceed towards the end of town. Upon reaching the roundabout, take the second exit across onto Station Road and follow out to the village of Lamphey. Following through the village of Lamphey, over the railway bridge, past the filling station and school and heating out towards Hodgeston. Upon entering Hodgeston village proceed along for approximately 200m where the property will be located on the right hand side as identified by our John Francis For Sale board.
For Sat Nav, please use Postcode: SA71 5JU.
Property info
For more information about this property, please contact
John Francis - Pembroke, SA71 on +44 1646 629034 * (local rate)
Disclaimer
Property descriptions and related information displayed on this page, with the exclusion of Running Costs data, are marketing materials provided by John Francis - Pembroke, and do not constitute property particulars. Please contact John Francis - Pembroke for full details and further information. The Running Costs data displayed on this page are provided by PrimeLocation to give an indication of potential running costs based on various data sources. PrimeLocation does not warrant or accept any responsibility for the accuracy or completeness of the property descriptions, related information or Running Costs data provided here.

































.png)
