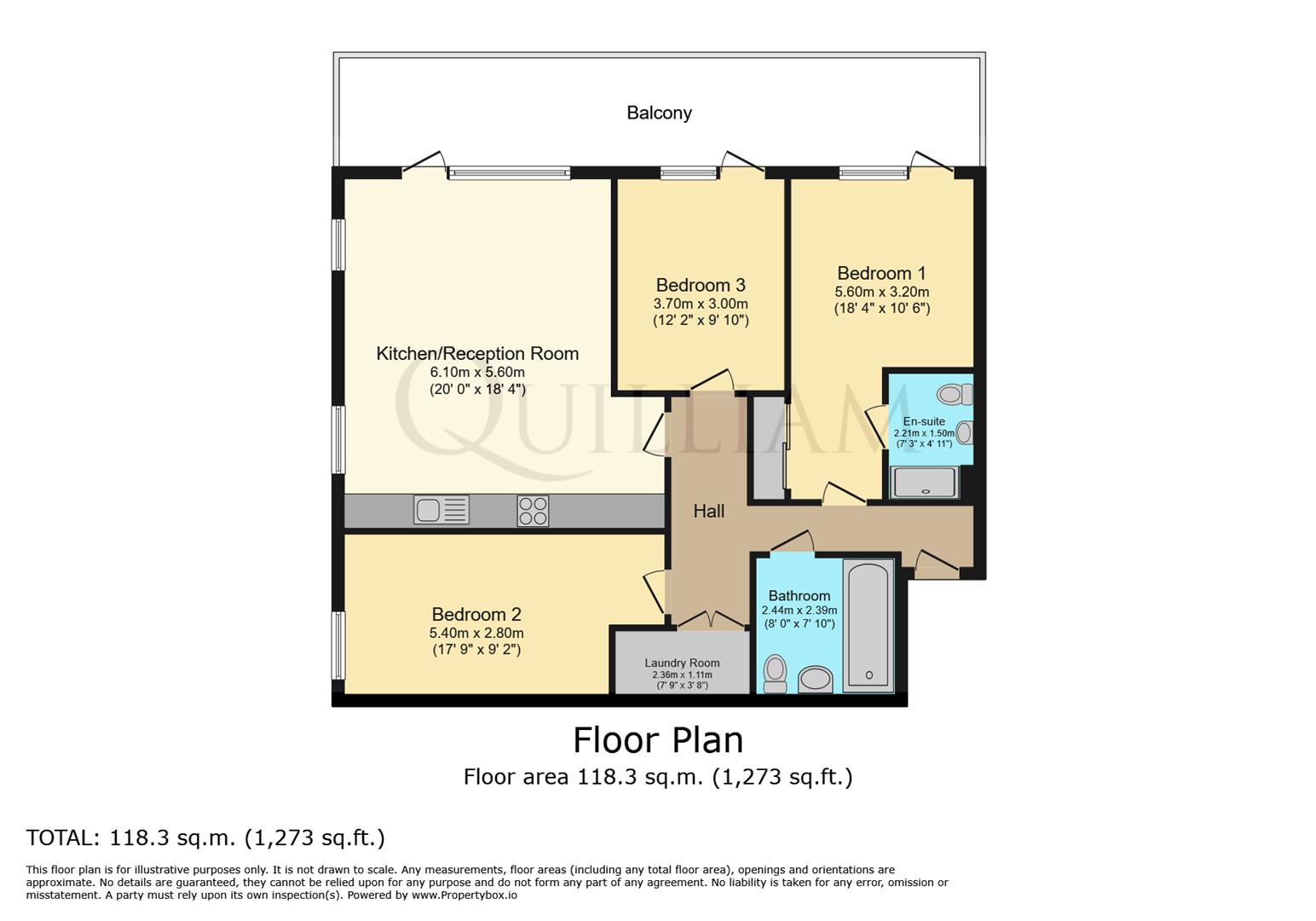Flat for sale in Durham Wharf Drive, Brentford TW8
* Calls to this number will be recorded for quality, compliance and training purposes.
Utilities and more details
Property features
- Waterside Apartment
- Three Bedrooms
- Full Width Balcony
- Car Parking
- High Ceilings
- Open Plan Reception Room
- Two Bathrooms
- Long Lease
- Close to High Street
- Bridge to Railway Station
Property description
Spacious three bedroom apartment with superb views over the Grand Union Canal and open spaces in the desirable Brentford Lock West development.
The property features high ceilings, secure underground car parking space and full width balcony. The open plan reception room/dining room/ kitchen is bright, with a double aspect, and is well appointed. Full height glazed doors lead to the east facing balcony.
The entrance hall leads to the three good sized bedrooms, one with an en-suite shower room and a family bathroom. Two of the bedrooms also feature full height glazed doors leading onto the balcony.
The development includes a large entrance foyer with direct access to a communal terrace, overlooking the river, where community events take place.
Local amenities and facilities are provided in the area and the link pedestrian bridge, due to be opened soon, gives easy access to Brentford Mainline Station.
Brentford High Street is within easy walking distance, which is currently undergoing a regeneration to provide a new town centre with shops, bars and restaurants on lanes leading to the water's edge.
Entrance Hall
Reception Room / Kitchen (6.10m x 5.60m (20'0" x 18'4" ))
Principal Bedroom (5.60m x 3.20m (18'4" x 10'5" ))
En-Suite Shower Room (2.21m x 1.50m (7'3" x 4'11" ))
Bedroom Two (5.40m x 2.80m (17'8" x 9'2" ))
Bedroom Three (3.70m x 3.00m (12'1" x 9'10" ))
Family Bathroom (2.44m x 2.39m (8'0" x 7'10"))
Balcony
Car Parking Space
Property info
Floorplanfinal-03862903-010d-45d3-8E30-2cc1E506281 View original

For more information about this property, please contact
Quilliam Property, TW8 on +44 20 8022 4655 * (local rate)
Disclaimer
Property descriptions and related information displayed on this page, with the exclusion of Running Costs data, are marketing materials provided by Quilliam Property, and do not constitute property particulars. Please contact Quilliam Property for full details and further information. The Running Costs data displayed on this page are provided by PrimeLocation to give an indication of potential running costs based on various data sources. PrimeLocation does not warrant or accept any responsibility for the accuracy or completeness of the property descriptions, related information or Running Costs data provided here.





































.png)

