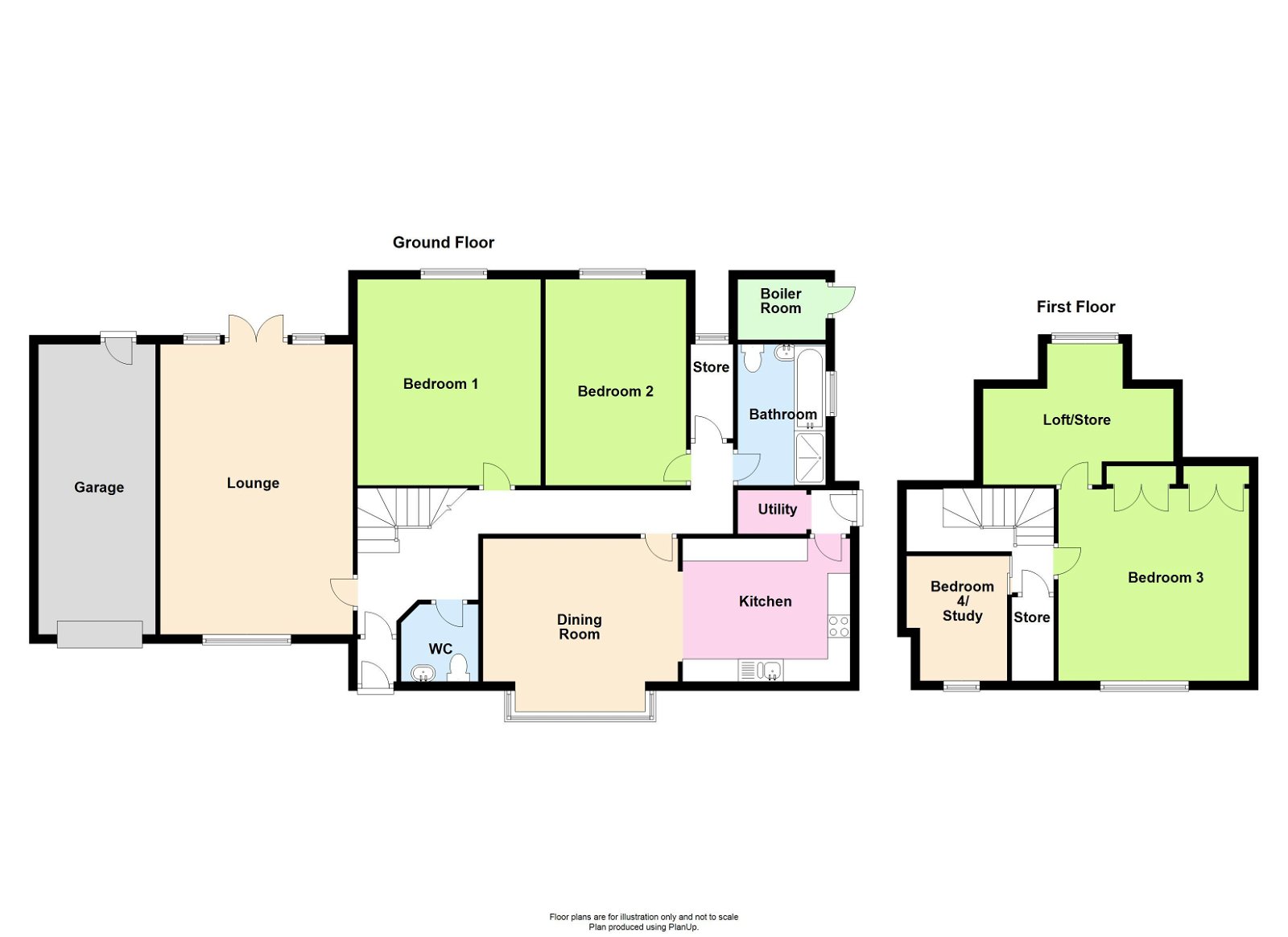Detached house for sale in Hastings Road, Hillside PR8
* Calls to this number will be recorded for quality, compliance and training purposes.
Property features
- Reduced by £25,000
- Viewing Highly Recommended
- Individual Detached Property
- Sought After Location
- Lounge, Dining Room Open Plan with Kitchen
- Four Bedrooms, Bathroom
- Planning Permission To Remodel
- Established Gardens, Garage
- Close to Hillside Golf Club and Train Station
Property description
An early viewing is essential to appreciate the extent of the accommodation offered by this individual, detached property situated in a much sought after location, opposite Hillside Golf Club. Hastings Road is a popular residential location convenient for nearby facilities which include the railway station at Hillside, on the Southport to Liverpool commuter line, a small range of shops, local golf courses and the facilities at Birkdale Village are a short distance away. The centrally heated, double glazed and well presented accommodation briefly includes; enclosed vestibule, entrance hall with cloakroom, lounge, dining room, kitchen with an extensive range of built in appliances, two bedrooms, bathroom and Wc. On the first floor there is a further 2 bedrooms and space in the loft for further extension subject to the usual consents. The property stands in a established gardens to both and rear there is an in and out driveway and garage to the side.
Enclosed Vestibule
Composite outer door with double glazed and leaded insert. Tiled floor, inner door with bevelled glazing and leading to....
Entrance Hall
Turned staircase to the first floor with useful storage cupboard below.
Walk In Store - 2.08m x 0.97m (6'10" x 3'2")
Cloakroom - 1.83m x 1.85m (6'0" x 6'1")
Upvc double glazed and leaded window. 'Roca' fitments including wash hand basin, low level Wc, wood strip flooring.
Lounge - 6.4m x 4.42m (21'0" x 14'6")
Upvc double glazed and leaded windows to the front, Upvc double glazed and recently fitted, double doors and side windows leading to the rear garden. Living flame coal effect gas fire with an attractive Minster style surround. Wall light points
Dining Room - 3.66m x 4.27m (12'0" into bay x 14'0")
Upvc double glazed and leaded window. Open plan to.....
Kitchen - 3.18m x 3.53m (10'5" x 11'7")
A contemporary, modern range of fitments including, an inset white 1 1/2 bowl sink unit with granite working surfaces incorporating a drainer. A range of base units with cupboards and drawers, wall cupboards, built-in 'Bosch; appliances including - four ring induction hob with extractor above, split level 11/2 electric oven with microwave above, fridge, freezer, dishwasher. Recessed spotlighting. Wood grain lvt flooring continuing into the dining room.
Rear Hall
Tiled floor, Upvc double outer door with double glazed insert.
Walk In Utility - 1.52m x 0.99m (5'0" x 3'3")
Plumbing for washing machine and shelving.
Bedroom 1 - 4.6m x 3.45m (15'1" x 11'4" to front of wardrobes extending to 13'4")
Built in wardrobes to one wall, Upvc double glazed window overlooking the rear garden.
Bedroom 2 - 3.96m x 3.12m (13'0" extending to 15' to rear of wardrobes x 10'3")
Built-in wardrobes with overhead store cupboards, Upvc double glazed window overlooking the rear garden.
Bathroom - 2.08m x 3.1m (6'10" x 10'2")
White suite including panelled bath with mixer tap and hand held shower attachment, vanity wash hand basin with cupboards below, low-level Wc, walk-in shower enclosure with thermostatic shower. Recessed spotlighting. Heated towel rail, Xpelair extractor. Upvc double glazed window.
First Floor Landing
Useful deep storage cupboard.
Bedroom 3 - 4.27m x 4.37m (14'0" x 14'4")
Upvc double glazed and leaded window, recessed double wardrobes, door to extensive loft/storage area with double glazed 'Velux' style window.
Bedroom 4/ Office - 2.69m x 2.13m (8'10" x 7'0")
Upvc double glazed and leaded window.
Outside
There are established gardens to the front and the rear, there is a newly tarmaced in and out the driveway to the front, lawn and shrubbery, an adjoining garage to the side measuring 21'2" x 8'6" with up and over door, electric power supply and Upvc double glazed window and door to the rear. Boiler Store, housing a 'Vaillant' gas central heating boiler. The generously sized rear garden, (100ft in length) is screened by walls and fencing together with mature shrubs, lawn, borders, ornamental rockery and water feature.
Planning Permission
Planning Permission has been granted to remodel the property and the link to that is -
Council Tax
Sefton mbc band G.
Tenure
Freehold
Property info
For more information about this property, please contact
Chris Tinsley Estate Agents, PR9 on +44 1702 787674 * (local rate)
Disclaimer
Property descriptions and related information displayed on this page, with the exclusion of Running Costs data, are marketing materials provided by Chris Tinsley Estate Agents, and do not constitute property particulars. Please contact Chris Tinsley Estate Agents for full details and further information. The Running Costs data displayed on this page are provided by PrimeLocation to give an indication of potential running costs based on various data sources. PrimeLocation does not warrant or accept any responsibility for the accuracy or completeness of the property descriptions, related information or Running Costs data provided here.



































.png)

