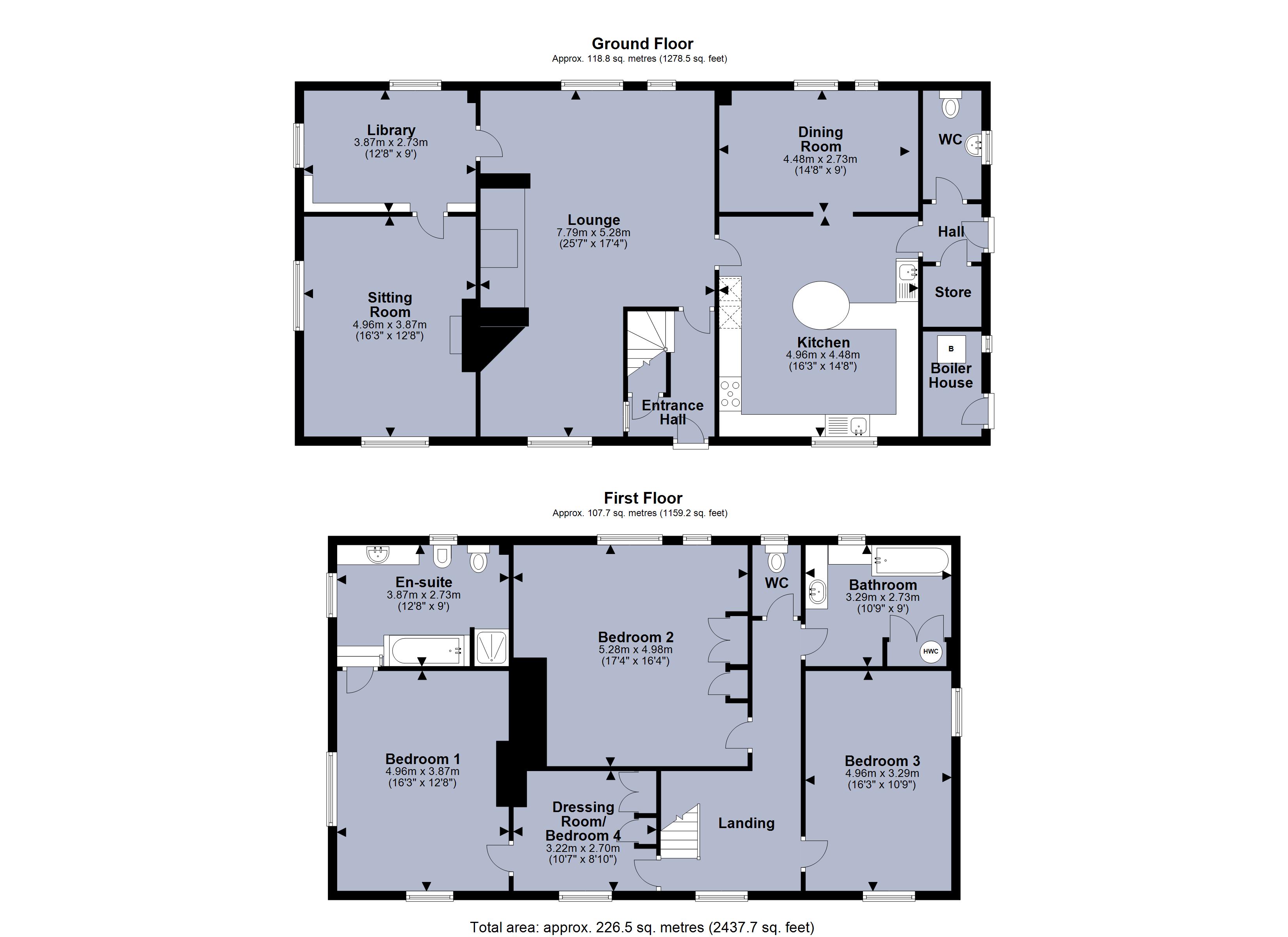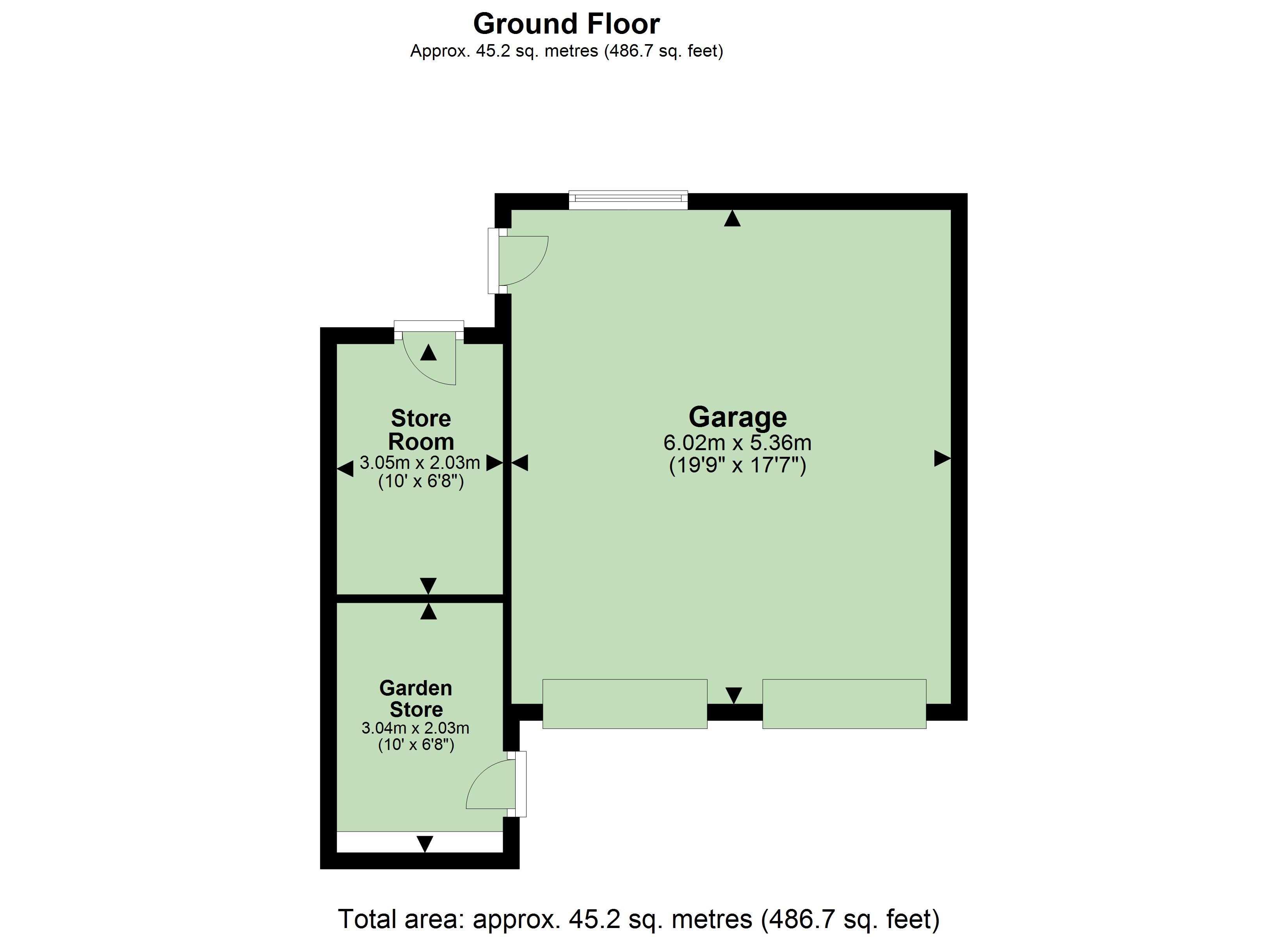Detached house for sale in Churton, Chester, Cheshire CH3
* Calls to this number will be recorded for quality, compliance and training purposes.
Property features
- **For Sale by Informal Tender - 12 noon Monday 8th July**
- A charming and spacious cottage in a pretty village
- 3 / 4 double bedrooms
- 3 reception rooms and a library, all with exposed beams
- Breakfast kitchen and general store
- 2 bath/shower rooms and 2 WC’s
- Approx. 227sq. M (2438 sq. Ft) of living accommodation
- Extensive parking with a twin garage and secondary storage outbuildings
- Gardens and grounds extend to approx. 0.54 of an acre
- EPC Rating F
Property description
A charming and spacious 3/4 bedroom property set within large gardens extending to approximately half an acre, with extensive parking and garaging, in the heart of this pretty village.<br/><br>
A charming and spacious property set within large gardens, with extensive parking and garaging, in the heart of this pretty village.
Parts of the property are believed to date from 17th Century, offering spacious and adaptable living space for a modern lifestyle. The gardens and grounds extend to approximately half an acre.
<br> Ground floor</br>
• The front door with pitched canopy opens into the reception hall.
• At the heart of the house is a free-flowing lounge centred around a wonderful inglenook with an oak lintel, open fire basket and tiled hearth.
• The kitchen is fitted with a comprehensive range of cabinets including a breakfast bar, with both integrated and free-standing appliances as well as exposed ceiling beams. The kitchen could be further opened up to the adjoining dining room to create an exceptionally large family kitchen.
• The dining room is well proportioned with dual windows affording lovely views to the rear garden.
• A second sitting room features a cast-iron open fireplace, with dual aspects to the front of the house and to the formal gardens.
• The library is fitted with a bespoke range of bookcases and has views to the rear and side gardens.
• A side entrance leads into a vestibule with access to a WC and a general store/pantry.
<br>First floor</br>
• A principal bedroom offers views to the gardens and benefits from a large en suite bathroom fitted with a white suite, including a shower cubicle and bath.
• There are two further surprisingly spacious double bedrooms and a fourth walk-through bedroom, currently being used as a dressing room to the principal bedroom.
• A family bathroom is fitted with a coloured suite with shower bath. There is a separate WC.
• The first floor could be re-configured to create a private fourth bedroom, if required.
<br>Gardens and grounds</br>
The established gardens are private and include extensive parking and garaging, along with additional general garden stores.
• The property sits behind a pretty, low level sandstone wall, with a path to the front door and a splayed entrance onto a sweeping gravel driveway, providing parking for numerous vehicles.
• A double garage with twin garage doors provides parking and storage opportunities.
• Additional storage includes a tool shed and garden workshop.
• To the side of the house is an enclosed east-facing garden edged by mature borders.
• To the rear of the house are further lawned gardens with deep retained stocked borders.
• The principal gardens sit to the west of the house. There is a sunken courtyard seating area adorned by an established wisteria. Stone steps lead to extensive lawned gardens, stocked with a variety of specimen trees and fruit trees.
<br>Situation</br>
The property sits in the heart of the pretty village of Churton, with its own village hall and highly regarded gastropub, the White Horse. The nearby village of Farndon provides a range of local amenities, including general stores, a butcher, chemist, coffee shop and public house, whilst Chester provides a more comprehensive offering.
On the recreational front, Carden Park Hotel and Spa is within 4 miles, having two championship golf courses in addition to its leisure facilities. Situated only a mile from the local beauty spot of the river Dee and historic Farndon Bridge the area affords walking, cycling and fishing along its banks and the surrounding meadows.
Local state schooling includes Farndon Primary School with secondary schooling at Bishop Heber, Malpas, deemed "outstanding" by Ofsted. Independent schools include Abbeygate College, Saighton and King's and Queen's Schools in Chester.
The business parks of Chester and Wrexham are readily accessible, as is the motorway network leading to the commercial centres of the north west. Chester station offers a direct service to London, Euston within 2 hours.
<br>Fixtures and Fittings</br>
All fixtures, fittings and furniture such as curtains, light fittings, garden ornaments and statuary are excluded from the sale. Some may be available by separate negotiation.
<br>Services</br>
Mains water, drainage and electricity, Oil fired central heating. None of the services or appliances, heating installations, plumbing or electrical systems have been tested by the selling agents.
The estimated fastest download speed currently achievable for the property postcode area is around 80 Mbps (data taken from on 03/06/2024). Actual service availability at the property or speeds received may be different.
<br>Tenure</br>
The property is to be sold freehold with vacant possession.
<br>Local Authority</br>
Cheshire West & Chester Council
Council Tax Band G
<br>Public Rights of Way, Wayleaves and Easements</br>
The property is sold subject to all rights of way, wayleaves and easements whether or not they are defined in this brochure.
<br>Plans and Boundaries</br>
The plans within these particulars are based on Ordnance Survey data and provided for reference only. They are believed to be correct but accuracy is not guaranteed. The purchaser shall be deemed to have full knowledge of all boundaries and the extent of ownership. Neither the vendor nor the vendor’s agents will be responsible for defining the boundaries or the ownership thereof.
<br>Viewings</br>
Strictly by appointment through Fisher German LLP.
<br>Directions</br>
Postcode – CH3 6LR
What3words ///chest.prospered.drift
Property info
For more information about this property, please contact
Fisher German LLP - North, CH4 on +44 1244 988843 * (local rate)
Disclaimer
Property descriptions and related information displayed on this page, with the exclusion of Running Costs data, are marketing materials provided by Fisher German LLP - North, and do not constitute property particulars. Please contact Fisher German LLP - North for full details and further information. The Running Costs data displayed on this page are provided by PrimeLocation to give an indication of potential running costs based on various data sources. PrimeLocation does not warrant or accept any responsibility for the accuracy or completeness of the property descriptions, related information or Running Costs data provided here.


































.png)

