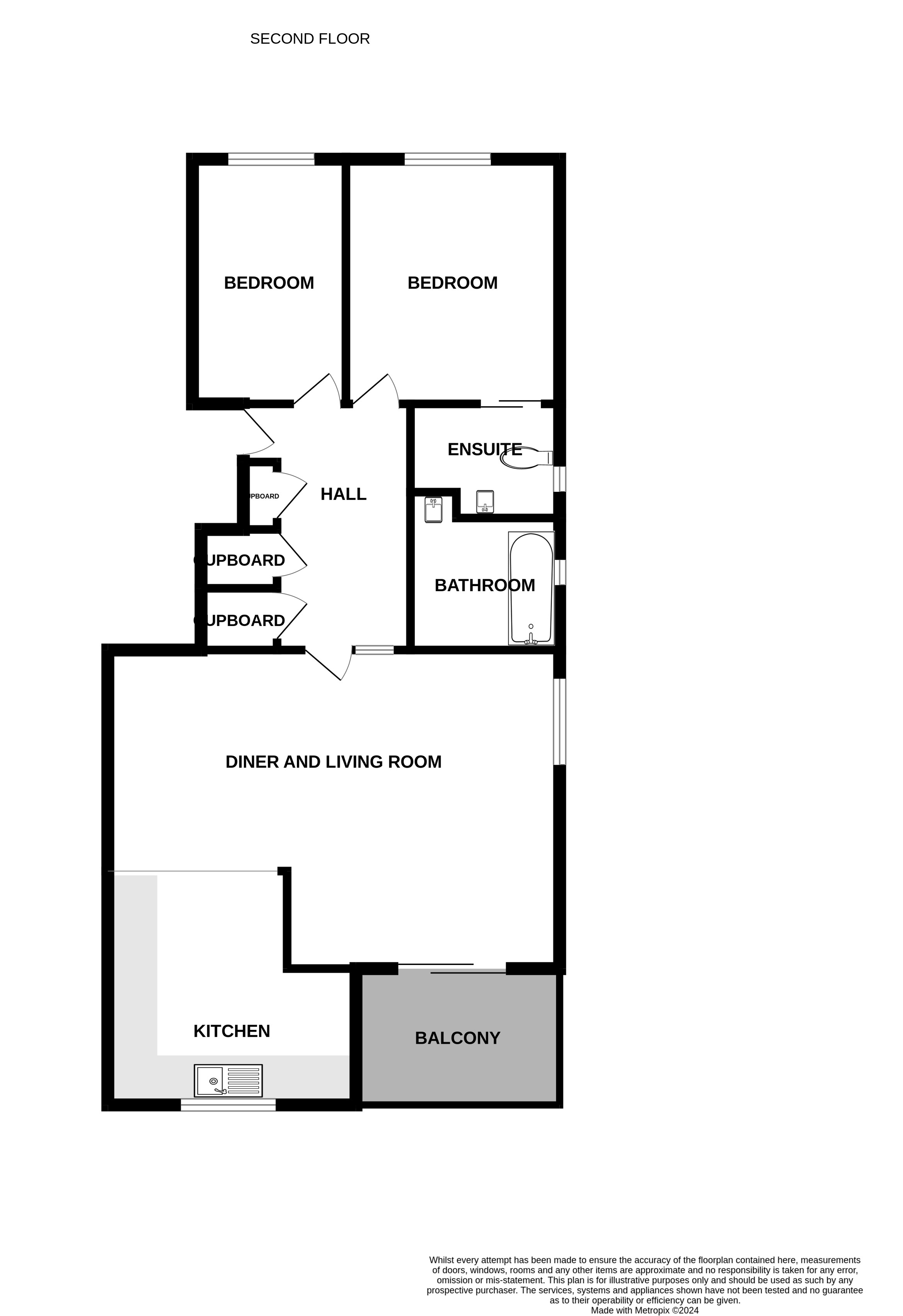Flat for sale in Hamilton Gardens, Felixstowe IP11
* Calls to this number will be recorded for quality, compliance and training purposes.
Property features
- Panoramic sea views
- Two bedrooms
- Lift facility
- Canopied balcony
- No onward chain
- Garage
- Close to the town centre
- Close to the beach
Property description
Offered for sale with no onward chain, a superbly presented two bedroom second floor flat with stunning sea views from a canopied balcony situated in the sought after Rosemount development on Hamilton Gardens in Felixstowe.
Viewing is highly recommended to appreciate the spectacular views and the close proximity to the sea front and town centre.
Offered for sale with no onward chain, a superbly presented two bedroom second floor flat with stunning sea views from a canopied balcony situated in the sought after Rosemount development on Hamilton Gardens in Felixstowe.
Viewing is highly recommended to appreciate the spectacular views and the close proximity to the sea front and town centre.
Lift facility and communal stairs to:-
second floor Entrance door to:-
flat 4 rosemount
entrance hall 11' 4" x 5' 8" (3.45m x 1.73m) Tiled floor. Radiator. Security entry phone system. Two built in cupboards. Further cupboard housing Potterton gas fired boiler and plumbing for tumble dryer. Coving.
Bathroom Tiled floor and part tiled walls. White suite comprising low level WC, vanity wash hand basin, baht unit with shower hose, heated towel rail, obscured window to side aspect.
Bedroom two 11' 00" x 7' 00" (3.35m x 2.13m) Wood effect laminate flooring. Radiator. Window to rear aspect. Coving.
Bedroom one 11' 2" x 9' 10" (3.4m x 3m) Wood effect laminate flooring. Two radiators. Window to rear aspect. Coving. Sliding doors to:-
ensuite shower room Tiled floor and walls. White suite comprising low level WC, pedestal wash hand basin, shower cubicle, heated towel rail, obscured window to side aspect.
Living room 14' 4" x 12' 1" (4.37m x 3.68m) Wood effect laminate flooring. Two radiators. Window to side aspect. Coving. Sliding doors to:-
canopied balcony Panoramic sea views. Opening from Living Room to:-
open plan kitchen diner 21' 6" x 11' 3" maximum (7.98m x 3.43m) Wood effect laminate flooring. Two radiators. Bespoke fitted kitchen with contemporary units and laminate work tops. Tiled splash backs, electric double microwave oven, plumbing for automatic washing machine, space for under counter fridge, four ring induction hob with extractor over, one and a half bowl sink with drainer.
Garage 17' 00" x 7' 10" (5.18m x 2.39m) In a block to the rear of the building accessed from Brownlow Road. Light and power connected. Electronic up and over door to front.
Communal storage room The property has a storage room with power connected which is set in the ground floor of the building. The storage room is of considerable size being big enough for bicycle / freezer storage if desired
energy performance certificate The current energy efficiency rating is C (73) with a potential rating of C (79) and the current EPC is valid until 5th October 2027.
Tenure Rosemount consists of eight apartments in total with flats 7 and 8 being approximately double the size of the flats 1 - 6. Accordingly, whilst the flats themselves are as is usual Leasehold, each apartment owns a share in the Freehold management with flats 1 - 6 owning 1/10 share and apartments 7 and 8 owning 2/10 share. This share of the freehold is transferable with the sale of any apartment.
Service charge The service charge for the apartment for the current year is approximately £1500 per annum.
Council tax band Band C.
Property info
For more information about this property, please contact
Diamond Mills & Co, IP11 on +44 1394 807654 * (local rate)
Disclaimer
Property descriptions and related information displayed on this page, with the exclusion of Running Costs data, are marketing materials provided by Diamond Mills & Co, and do not constitute property particulars. Please contact Diamond Mills & Co for full details and further information. The Running Costs data displayed on this page are provided by PrimeLocation to give an indication of potential running costs based on various data sources. PrimeLocation does not warrant or accept any responsibility for the accuracy or completeness of the property descriptions, related information or Running Costs data provided here.


























.png)
