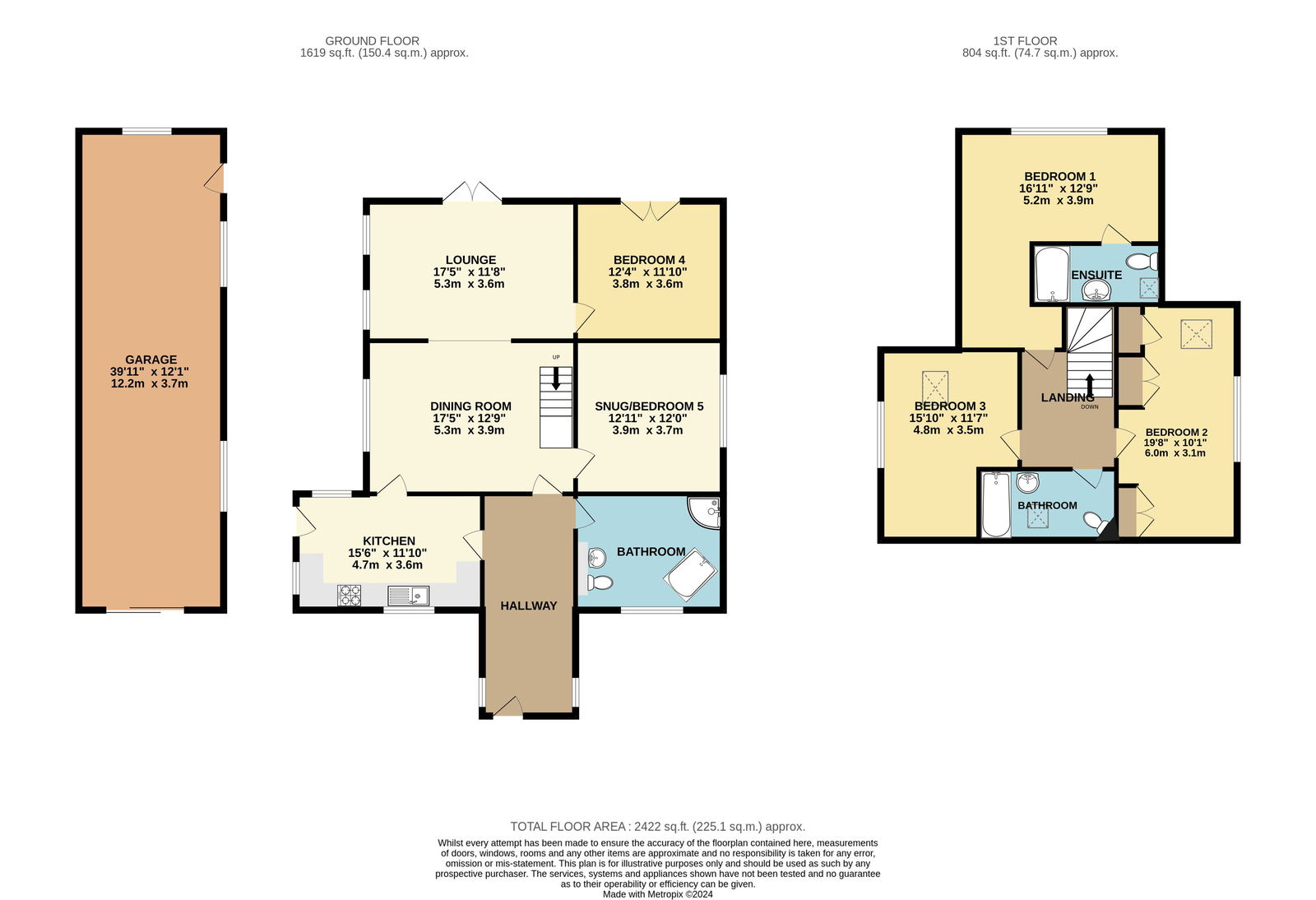Detached house for sale in Mill Lane, Brayton, Selby YO8
Just added* Calls to this number will be recorded for quality, compliance and training purposes.
Property features
- Please quote HP0386 when requesting further information or to arrange a viewing
- Individually Built Detached Home
- Beautiful South Facing Rear Garden
- Four/Five Bedroom Family Property
- Large Luxury Bathroom with Stand Alone Bathtub
- Specious Living Accommodation
- Three Reception Rooms + Kitchen/Breakfast Room
- Two Bathrooms + En-Suite
- Potential for annex/developing the garage* STPP
- Large Parking Area for Multiple Vehicles
Property description
Located in one of the most exclusive areas in the village of Brayton, stands this beautiful extended detached home, with large driveway and large south facing rear garden. Set back from the road on a generous plot, this home has been adapted to suit modern family life, and still has room for further expansion, or to create a separate dwelling subject to planning. Welcome to Mill Lane, Brayton.
This individually built home overlooks fields to the front and back, giving it a really lovely position in the village. The ground floor boasts a large entrance hallway, with engineered oak flooring in herringbone style, with ample room to store coats, shoes and is the central hub to lead you through to the rest of the living accommodation.
From the hallway, you can find the large downstairs bathroom. This space is elegantly designed, with a great size walk in shower, stand alone bathtub, toilet and double sink unit with storage underneath. The floor is tiled with porcelain and is wonderfully light and spacious. Moving across the hallway, you find the kitchen/breakfast room which has dual aspect windows and a side entrance door, leading to the side of the home, making it bright and airy. The main window overlooks the front of the property with driveway and field views, and the kitchen is equipped with wood base and wall units, granite effect worktops with plenty of surface space, space for a dishwasher, space for washing machine, 6 burner gas hob, integrated electric oven and grill, stainless steel sink and drainer board. There is also plenty of room for a large American style fridge freezer to be stored in this space and a small space for a breakfast bar/stools.
Heading through to the dining room, there is a log burner and rustic wooden beam inset into the chimney breast, creating a lovely focal feature. This area could be used as a further snug/central reception room or as a formal dining space. From the dining room there is a large ground floor bedroom, with ample space for wardrobes too, and is perfect if you are looking for an easily accessible sleeping space.
The home has beautiful hung oak doors, which continue throughout which adds some further charm and character to the property. The dining space flows seamlessly into the rear lounge, with a further log burner and double French patio doors leading out into the sunny south facing garden. The garden views are lovely from the ground floor and continue as you move into the play room/fifth bedroom, located off the living room.
To the first floor there are three double bedrooms, with dual aspect windows and Velux's in most, overlooking greenery to the front and back of the property, as well as a house bathroom. The master bedroom has a small en-suite shower room, and handy eaves storage.
The large private, south facing garden really is the hidden gem of this home. It is currently split into a home allotment section, large lawned space and a further patio area with brick wall and brick outdoor kitchen area with surface space,
There is ample parking for multiple vehicles, and could easily fit a motorhome or caravan if desired, and includes a large double length garage (approx. 29ft x 12ft) with both electric and water supply already provided. It could be utilised y any prospective purchaser as a business, separated into a separate dwelling or as a workshop. This really is a stunning family home and one you won't want to miss out on.
Property info
For more information about this property, please contact
eXp World UK, WC2N on +44 330 098 6569 * (local rate)
Disclaimer
Property descriptions and related information displayed on this page, with the exclusion of Running Costs data, are marketing materials provided by eXp World UK, and do not constitute property particulars. Please contact eXp World UK for full details and further information. The Running Costs data displayed on this page are provided by PrimeLocation to give an indication of potential running costs based on various data sources. PrimeLocation does not warrant or accept any responsibility for the accuracy or completeness of the property descriptions, related information or Running Costs data provided here.






































.png)
