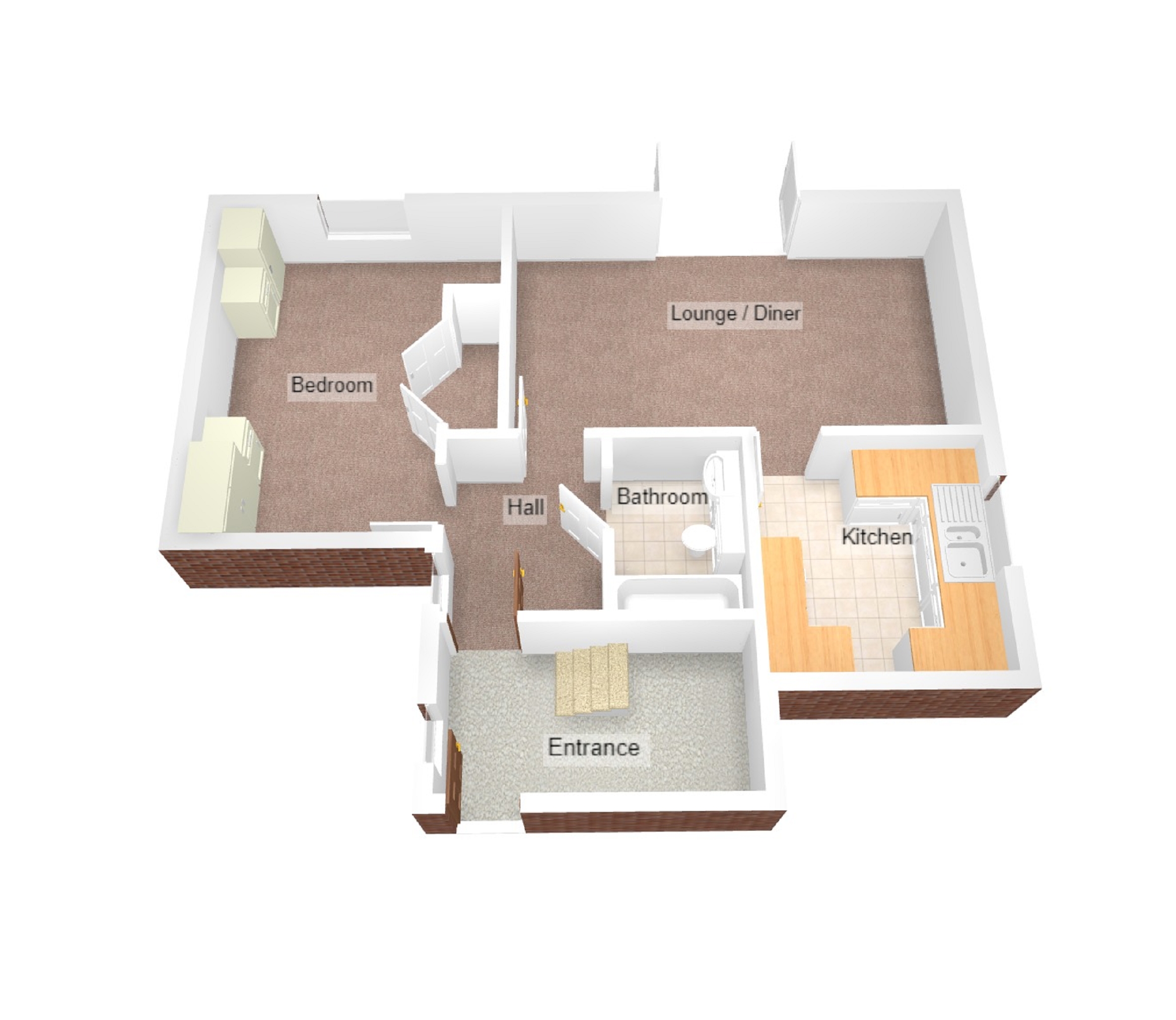Flat for sale in Restway Gardens, Bridgend, Bridgend County. CF31
* Calls to this number will be recorded for quality, compliance and training purposes.
Property features
- One bedroom ground floor flat
- Over 55's only retirement complex
- Open plan lounge-diner
- Rear garden with patio
- Quiet location - Leasehold
- EPC -D - Council tax -B
Property description
Introducing this one bedroom ground floor flat situated in a residential retirement complex for the over 55's. The property benefits from an open plan lounge/diner, kitchen and shared garden to the rear and is within easy walking distance of Bridgend town centre. Viewing recommended.
Entrance
Via wooden door into the entrance hall.
Entrance Hall (2.81m x 1.75m (9' 3" x 5' 9"))
Artexed and coved ceiling with centre pendant light, smoke alarm, emulsioned walls, skirting, electric consumer box, fitted carpet, electric radiator and PVCu double glazed window overlooking the side of the property. Doors leading to the bedroom, bathroom, lounge/diner and storage cupboard housing the hot water tank and shelving.
Bedroom (4.39m x 3.50m (14' 5" x 11' 6"))
Textured and coved ceiling with centre pendant light, emulsioned walls, skirting, fitted carpet, PVCu double glazed window overlooking the side of the property and electric radiator. Built in bi-folding door leading to a storage area with shelving and hanging rails. Alcove ideal for further storage and space for freestanding furniture.
Bathroom (1.98m x 1.49m (6' 6" x 4' 11"))
Textured ceiling with centre spot lights, floor to ceiling tiled walls in high gloss marble effect, extractor fan, tiled flooring and wall mounted chrome towel radiator. Three piece suite comprising vanity sink unit with chrome mixer tap, w.c. And bath with overhead electric shower, chrome bath taps and folding glass screen. Wall mounted mirrored cabinet.
Lounge-Diner (5.47m x 3.00m (17' 11" x 9' 10"))
Textured and coved ceiling, emulsioned walls, three sets of wall mounted lights, skirting and fitted carpet. Wall mounted electric heater and PVCu double glazed French doors leading out to the rear garden.
Kitchen (2.80m Max x 2.61m Max (9' 2" Max x 8' 7" Max))
Textured and coved ceiling with centre spot lights and smoke alarm, emulsioned walls with tiling to the splash back areas, skirting and tiled flooring. Electric heater and PVCu double glazed window overlooking the side of the property. A range of base and wall units in shaker style cream with inset one and half sink with chrome mixer tap. Space for fridge/freezer, integrated washing machine, space for freestanding electric cooker and overhead extractor fan.
Outside
Accessed via double doors from the lounge/diner. Shared garden with the flat above, patio area, remainder of the garden is laid to lawn which leads around to the side and the front of the property. There is a patio area to the front.
Note
Leasehold
lease term: 999 years from 24th June 1989
No ground rent
Service charge: £177.91
Property info
For more information about this property, please contact
Payton Jewell Caines, CF31 on +44 1656 760152 * (local rate)
Disclaimer
Property descriptions and related information displayed on this page, with the exclusion of Running Costs data, are marketing materials provided by Payton Jewell Caines, and do not constitute property particulars. Please contact Payton Jewell Caines for full details and further information. The Running Costs data displayed on this page are provided by PrimeLocation to give an indication of potential running costs based on various data sources. PrimeLocation does not warrant or accept any responsibility for the accuracy or completeness of the property descriptions, related information or Running Costs data provided here.




















.png)


