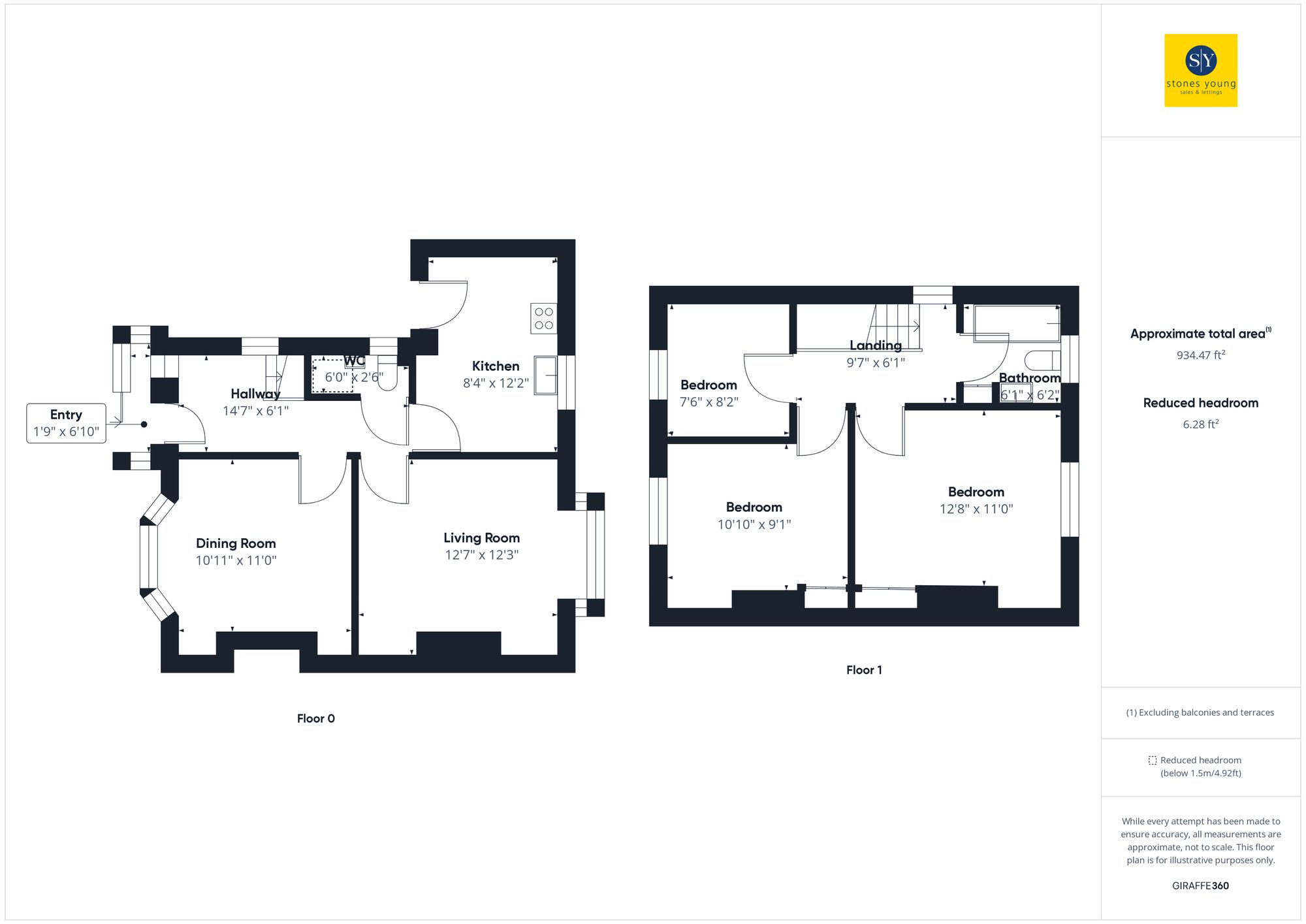Semi-detached house for sale in Blackburn Road, Rishton BB1
* Calls to this number will be recorded for quality, compliance and training purposes.
Property features
- Three Bedroom Semi Detached Property
- Driveway Parking With Well Manicured Front Garden
- Two Reception Rooms
- Good Sized Kitchen With Plenty Of Storage Cupboards
- Ground Floor WC
- Two Double Bedrooms One Single
- Three Piece Bathroom Suite
- Fantastic Sized Rear Garden With Summerhouse
- Car Port To The Side
- Original Features Including Stained Glass Windows, Original Internal Door Handles, Original Fitted Wardrobes, Coving and Picture Rails
Property description
Well-appointed three bedroom property in popular rishton location Located in a sought after area of Rishton, this charming three bedroom semi-detached house offers an ideal family home. Boasting a classic exterior, the property features a well-manicured front garden and driveway parking and holds all the elements for a wonderful family home.
Located in a sought after area of Rishton, this charming three bedroom semi-detached house offers an ideal family home. Boasting a classic exterior, the property features a well-manicured front garden and driveway parking. The interior of the property is equally impressive, with two reception rooms providing ample space for entertaining guests or relaxing with the family. The good-sized kitchen is equipped with plenty of storage cupboards. Additionally, a convenient ground floor WC adds to the practicality of the home. Upstairs, two double bedrooms and a single bedroom offer comfortable accommodation, while a three-piece bathroom suite finishes the property internally.
Stepping outside, the property continues to impress with its fantastic outdoor space. The rear garden is a highlight, offering a large expanse of greenery complete with a summerhouse - the perfect spot for enjoying the warmer months. For those in need of additional storage, a shed is also provided. To the front of the property, a well-maintained garden enhances the property's kerb appeal. Furthermore, a carport to the side ensures convenient off-street parking, adding to the practicality of this wonderful family home. With its desirable location and ample outdoor space, this property expects to receive a high level of interest. Early viewing is essential.
Hallway
Carpet flooring, stairs to first floor, picture rail, cupboard housing meter, gas heater, uPVC double glazed front door, two original stained glass windows
Lounge (3.84m x 3.73m)
Carpet flooring, gas fire, coving, picture rail, large uPVC double glazed window overlooking the rear garden
Second Reception (3.73m x 3.33m)
Carpet flooring, gas fire, uPVC double glazed window, original coving and picture rail
Kitchen (3.71m x 2.54m)
Range of fitted wall and base units with contrasting work surfaces, tiled splash backs, tiled flooring, space for washing machine, fridge freezer and gas cooker, uPVC double glazed window and wooden door.
WC (1.83m x 0.76m)
Two piece in white, tiled splash backs, tiled flooring, shelving, wooden window.
Landing
Carpet flooring, loft access (part boarded), uPVC double glazed window.
Bedroom One (3.86m x 3.35m)
Double with carpet flooring, fitted cupboard, picture rail, uPVC double glazed window, original door and handle
Bedroom Two (3.30m x 2.77m)
Double with carpet flooring, picture rail, uPVC double glazed window, original built-in cupboard, original door and handle.
Bedroom Three (2.49m x 2.29m)
Single with carpet flooring, picture rail, uPVC double glazed window, original door and handle.
Bathroom (1.88m x 1.85m)
Three piece in turquoise, electric shower over bath, tiled splash backs, cupboard housing tank, vinyl flooring, electric heater, uPVC double glazed frosted window, original door and handle.
Rear Garden
Large rear garden with shed and summer house with power and water
Garden
Front garden
Property info
For more information about this property, please contact
Stones Young Estate and Letting Agents, Blackburn, BB1 on +44 1254 789979 * (local rate)
Disclaimer
Property descriptions and related information displayed on this page, with the exclusion of Running Costs data, are marketing materials provided by Stones Young Estate and Letting Agents, Blackburn, and do not constitute property particulars. Please contact Stones Young Estate and Letting Agents, Blackburn for full details and further information. The Running Costs data displayed on this page are provided by PrimeLocation to give an indication of potential running costs based on various data sources. PrimeLocation does not warrant or accept any responsibility for the accuracy or completeness of the property descriptions, related information or Running Costs data provided here.































.png)