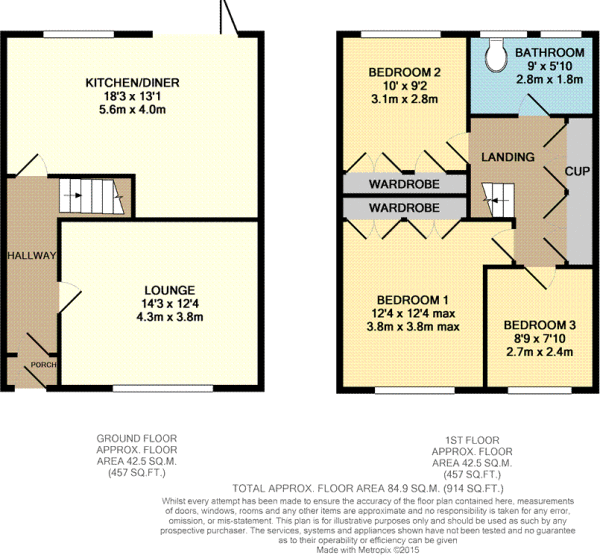Semi-detached house for sale in Charles Drive, Cuxton, Rochester, Medway ME2
* Calls to this number will be recorded for quality, compliance and training purposes.
Property features
- Driveway
- Three bedroom
- Bi-Folding Doors Into Garden
- Village location
- Flat rear garden
- Kichen/diner
- Potential to extend (STPP)
Property description
Nestled in the charming village of Cuxton, this delightful three-bedroom semi-detached home offers the perfect blend of countryside living and modern convenience. The property features a welcoming lounge, a spacious kitchen/diner, three generously sized bedrooms, and a family bathroom. Outside, you'll find a flat rear garden, ideal for outdoor relaxation and activities. Located with easy access to transport links and surrounded by picturesque walks, this home is perfect for families. Don’t miss the opportunity to make this your new home in the heart of Cuxton.
Key terms
Cuxton is a village in the unitary authority of Medway in South East England. It lies on the left bank of the River Medway in the North Downs. It is served by the A228, and Cuxton railway station on the Medway Valley Line between Strood and Maidstone. A low valley leads up from the river to the hamlet of Lower Bush. Cuxton is close to local A2/M2 links, a local authority tip, primary schools, local shops and more
Front Garden
Blocked paved drive way for two cars.
Lounge (14' 3" x 12' 6" (4.34m x 3.8m))
Carpet, radiator, double glazed window to front.
Kitchen (9' 11" x 18' 6" (3.02m x 5.64m))
Tiled flooring, bi-folding doors leading to rear garden, radiator, gas hob, oven with extractor fan, sink drainer with mixer tap, double glazed window to rear, space for appliances, under stairs storage.
Landing
Storage cupboard x two.
Bedroom One (12' 9" x 12' 0" (3.89m x 3.66m))
Carpet, radiator, double glazed to front, fitted wardrobes & storage cupboard.
Bedroom Two (9' 8" x 10' 3" (2.95m x 3.12m))
Carpet, double glazed window to rear, radiator, fitted wardrobes and storage cupboard.
Bedroom Three (9' 4" x 8' 1" (2.84m x 2.46m))
Carpet, radiator, double glazed window to rear.
Bathroom (6' 3" x 9' 0" (1.9m x 2.74m))
Fully tiled floor to ceiling, bath with two taps, shower cubicle, double glazed window to rear x two, towel rail. Low level w/c.
Rear Garden
Decked area, lawn & pation.
Property info
For more information about this property, please contact
Robinson Michael & Jackson - Strood, ME2 on +44 1634 215644 * (local rate)
Disclaimer
Property descriptions and related information displayed on this page, with the exclusion of Running Costs data, are marketing materials provided by Robinson Michael & Jackson - Strood, and do not constitute property particulars. Please contact Robinson Michael & Jackson - Strood for full details and further information. The Running Costs data displayed on this page are provided by PrimeLocation to give an indication of potential running costs based on various data sources. PrimeLocation does not warrant or accept any responsibility for the accuracy or completeness of the property descriptions, related information or Running Costs data provided here.
























.png)

