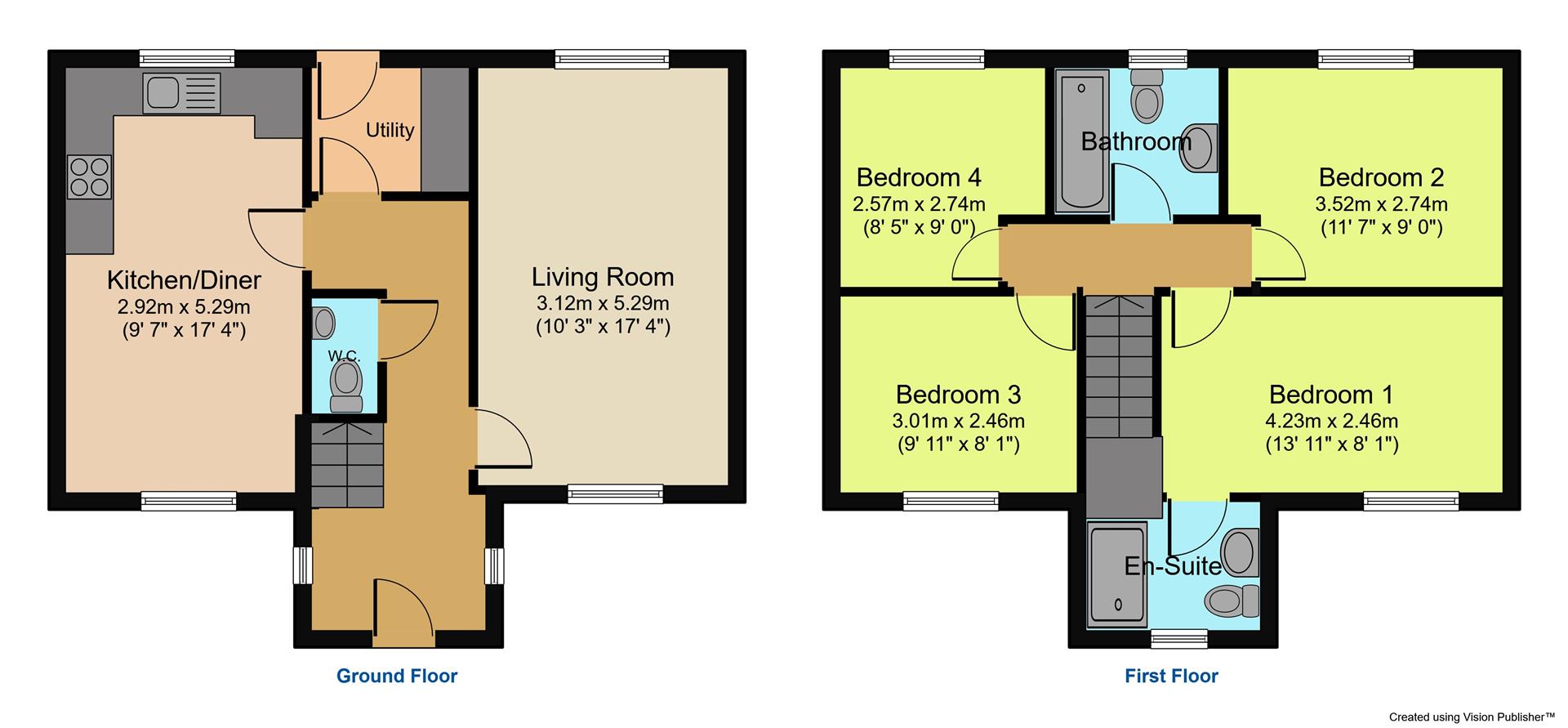Detached house for sale in Oswin Gardens, Bradford BD2
* Calls to this number will be recorded for quality, compliance and training purposes.
Property features
- Detached
- Immaculate property
- 4 bedrooms
- 2 modern bathrooms
- Modern kitchen
- Beautiful garden
- Quiet cul-de-sac
- Fantastic transport links
- Close to good schools and local amenities
- South facing garden
Property description
** 4 bedrooms ** detached ** 2 modern bathrooms ** immaculate property ** modern kitchen ** beautiful garden ** fantastic transport links ** close to good schools & local amenities ** south facing garden **
This wonderful 4 bedroom detached property is presented to the highest standard and has fantastic transport links, being just a short walk to Frizinghall train station, making it ideal for commuting into Bradford, Leeds, Skipton and beyond.
The property briefly comprises:- Spacious entrance hallway with feature floor tiling leads to all downstairs rooms. The living room is particularly bright and airy with its dual aspect windows, stylish decor and light carpet flooring.
The kitchen is fitted with a range of wall and base units in a Teak shaker style with dark work tops and contrasting white splash back tiling. There is an integrated oven, gas hob with extractor over, stainless steel sink with mixer tap, ample space for a fridge/freezer & dining furniture and finished with luxury cushion flooring.
A guest cloakroom and utility room with plumbing for a washing machine & dishwasher finishes off the downstairs living accomadation.
Upstairs you will find the 4 bedrooms ( 1 en-suite ) and the family bathroom.
The family bathroom comprises:- 3 piece suite in white including panelled bath, vanity sink unit, push button WC, part tiled and finished with cushion flooring.
The en-suite to bedroom 1 comprises:- shower cubicle, pedestal sink, pushbutton WC, airing cupboard and finished with cushion flooring.
Of the 4 bedrooms, 3 are doubles, one of which is currently used as an office, the fourth is a generous single which is currently used as a dressing room.
Outside to the front, there is garden which is laid to lawn with a selection of evergreen shrubs as well as a driveway providing off road parking for 2 cars. To the rear there is a beautiful south-facing, enclosed garden with decking, patio, lawn and an array of well stocked borders with a variety of planting.
Property info
For more information about this property, please contact
WW Estates, BD2 on +44 1274 067254 * (local rate)
Disclaimer
Property descriptions and related information displayed on this page, with the exclusion of Running Costs data, are marketing materials provided by WW Estates, and do not constitute property particulars. Please contact WW Estates for full details and further information. The Running Costs data displayed on this page are provided by PrimeLocation to give an indication of potential running costs based on various data sources. PrimeLocation does not warrant or accept any responsibility for the accuracy or completeness of the property descriptions, related information or Running Costs data provided here.














































.png)
