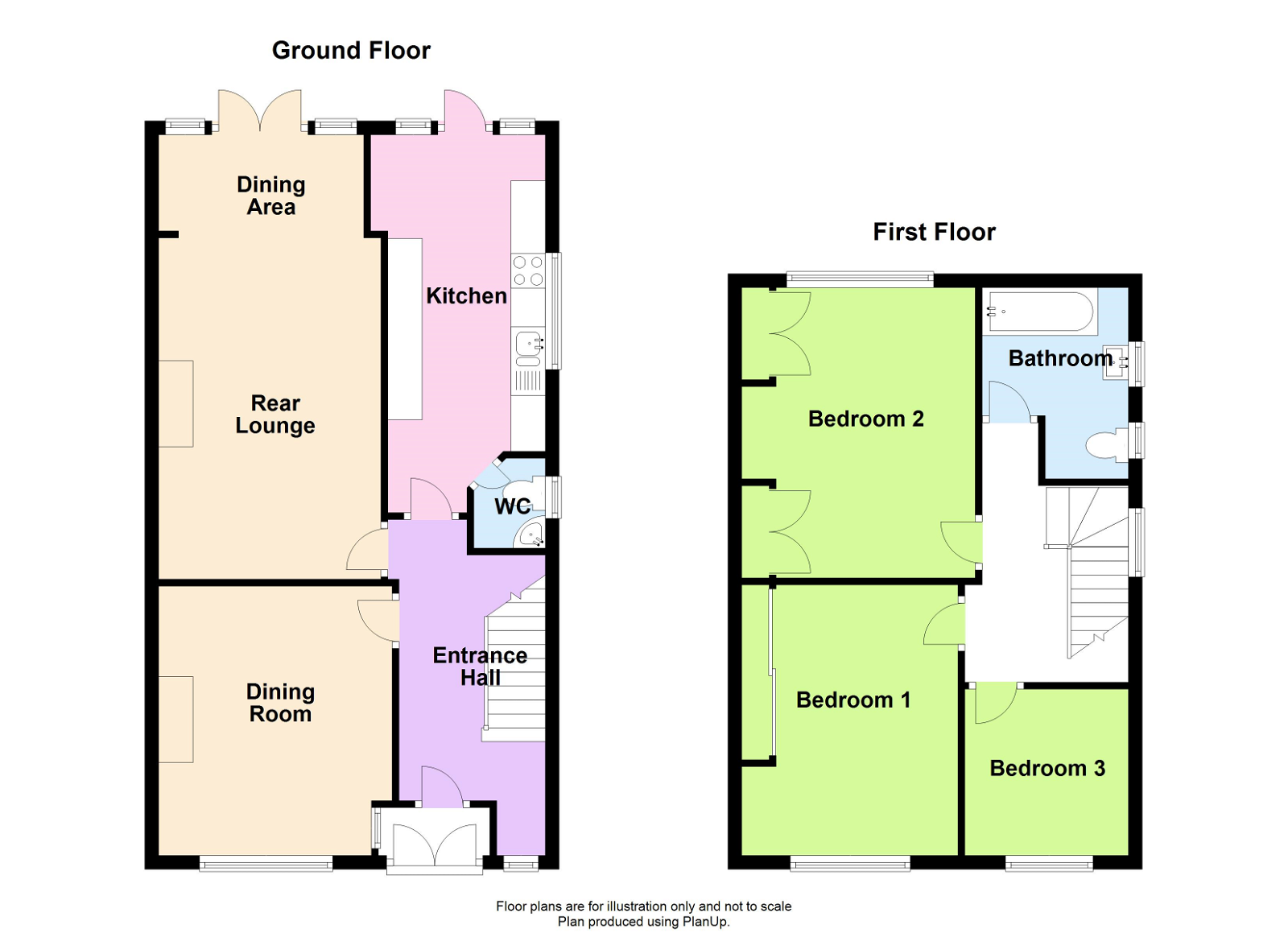Semi-detached house for sale in Rathmore Crescent, Churchtown, Southport PR9
* Calls to this number will be recorded for quality, compliance and training purposes.
Property features
- Early Viewing Advised
- Newly Improved Accommodation
- Popular Location
- Three Good Sized Bedrooms
- Established Gardens to Front and Rear
- Centrally Heated and Double Glazed
- Garage and Off Road Parking
- Convenient for local Primary Schools, nearby Stanley High School
Property description
An early viewing is recommended to appreciate the accommodation offered by this centrally heated and double glazed, family house. The accommodation which has been newly improved by the present owner very briefly includes, enclosed vestibule, entrance hall, lounge, dining room, a newly fitted breakfast kitchen with breakfast bar, cloakroom, on the first floor there are three good sized bedrooms and a newly fitted bathroom and Wc. Established gardens adjoin the property to both the front and rear the good sized rear garden enjoys a sunny aspect and is planned with lawn, borders and garage. The property is situated in a popular and sought after location just off Preston New Road convenient for local Primary Schools, nearby Stanley High School and amenities at Churchtown Village which include a number of speciality shops, restaurants pubs and wine bars.
Enclosed Vestibule
Upvc double glazed, double outer doors.
Entrance Hall
Stairs to the first floor with useful under stairs storage cupboard. Upvc double glazed window, cupboard housing 'Ariston' gas central heating boiler. Wall light points.
Dining Room - 3.91m x 3.4m (12'10" x 11'2" into recess)
Upvc double glazed window overlooking the front garden, coal effect electric fire with wooden surround and marble effect interior. Wall light points, coving.
Extended Rear Lounge - 6.45m x 3.3m (21'2" x 10'10")
Coal effect electric fire inset to chimney breast, wall light points, coving. Archway to a dining/ sitting area and with Upvc double glazed double doors opening to the rear garden.
Breakfast Kitchen - 4.6m x 2.16m (15'1" x 7'1" extending to 8')
A newly fitted kitchen including single drainer one and half bowl stainless steel sink unit, a range of base units with cupboards and drawers, wall cupboards, woodgrain working surfaces and breakfast bar. Four ring gas hob, cooker hood above, two split level ovens, integrated fridge, freezer, dishwasher and plumbing for a washing machine. Housing for a microwave and wine racks. Upvc double side window, Upvc double glazed rear door to the rear garden. Woodgrain laminate flooring.
Cloakroom
Wash hand basin, . Low level Wc Upvc double glazed window. Woodgrain laminate flooring.
First Floor Landing
Upvc double glazed window, access to the loft which has been extensively boarded for storage and accessed via loft ladders.
Bedroom 1 - 3.94m x 2.62m (12'11" x 8'7" extending to 10'3" overall measurements)
Fitted wardrobes to one wall with knee hole dressing table, overhead store cupboards. Upvc double glazed window.
Bedroom 2 - 4.22m x 2.69m (13'10" x 8'10" extending to 10'9" to rear of wardrobes)
Range of fitted wardrobes and drawers, Upvc double glazed window overlooking the rear garden.
Bedroom 3 - 2.44m x 2.44m (8'0" x 8'0")
Upvc double glazed window.
Bathroom - 2.18m x 2.84m (7'2" x 9'4")
A newly fitted bathroom comprising of vanity wash hand basin with cupboard below, low level Wc, large deep bath with mixer tap and 'Triton' electric shower above. Full feature wall tiling, chrome towel rail/ radiator. Two Upvc double glazed windows, recessed spotlighting to a close boarded ceiling.
Outside
Established gardens to both front and rear, the front has off road car parking loose stone display area and edged flower beds. The extensive rear garden has lawn, borders and patio. Garage.
Council Tax
Sefton mbc band C
Tenure
Freehold.
Property info
For more information about this property, please contact
Chris Tinsley Estate Agents, PR9 on +44 1702 787674 * (local rate)
Disclaimer
Property descriptions and related information displayed on this page, with the exclusion of Running Costs data, are marketing materials provided by Chris Tinsley Estate Agents, and do not constitute property particulars. Please contact Chris Tinsley Estate Agents for full details and further information. The Running Costs data displayed on this page are provided by PrimeLocation to give an indication of potential running costs based on various data sources. PrimeLocation does not warrant or accept any responsibility for the accuracy or completeness of the property descriptions, related information or Running Costs data provided here.


























.png)

