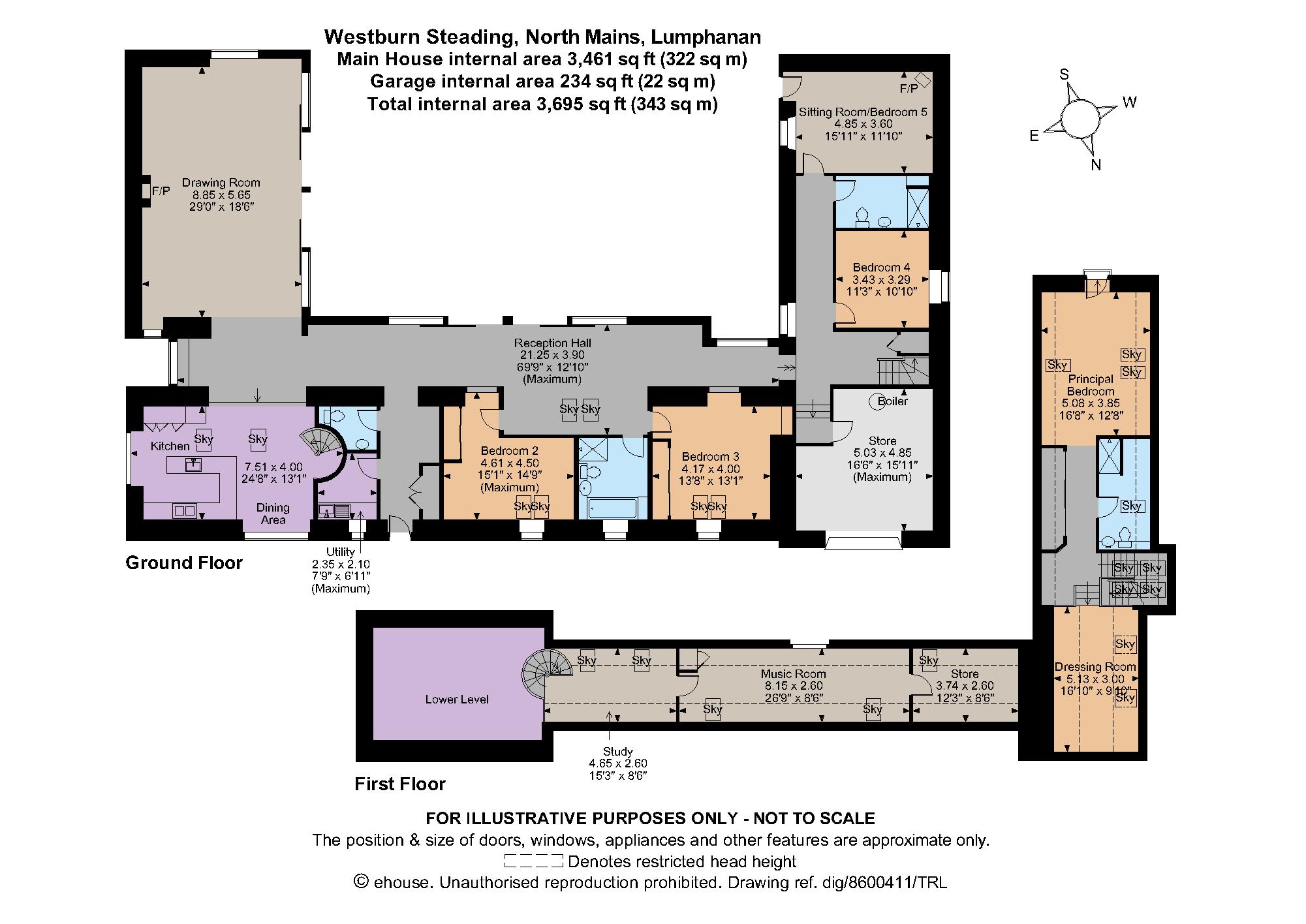Detached house for sale in Westburn Steading, North Mains, Lumphanan, Kincardineshire AB31
* Calls to this number will be recorded for quality, compliance and training purposes.
Property features
- Set within an enviable rural plot.
- Offers over 3,400 sq. Ft. Of stylish and versatile accommodation.
- 69 ft. Reception hall.
- Multi-aspect drawing room.
- Light-filled space is ideal for entertaining.
- Vaulted kitchen and adjacent dining space.
- Everhot 4-oven range with cast iron hot plate and separate induction hob.
- Sits within an 0.85 acre plot.
- South-facing multi-level courtyard and decked seating
- EPC rating B - solar panels to the southerly aspect roof
Property description
A beautifully presented detached stone-built house with lovely garden.
Aboyne 5 miles, Inverurie 25 miles, Aberdeen Airport 26 miles, Aberdeen 28 miles
Reception hall | Sitting room | Drawing room | Music room | Kitchen/dining area | Utility | Store rooms | Cloakroom | Principal bedroom with dressing room and shower room | 3 Further bedrooms | Family bathroom | Shower room | Garden | 0.85 acre | EPC rating B
The property
Westburn is a handsome five-bedroom property set within an enviable rural plot nestled among picturesque rural landscapes. The residence has seen a comprehensive scheme of renovations and offers over 3,400 sq. Ft. Of stylish and versatile contemporary accommodation arranged over two airy floors.
The expansive and bright 69 ft. Reception hall with its exposed stonework offers an impressive welcome into the home and flows naturally into the 29 ft. Multi-aspect drawing room. This light-filled space is ideal for entertaining, with multiple far-reaching aspects through large picture windows, a modern inset feature fireplace and wide glazed sliding doors to the west-facing terrace. Opposite is a sitting room with a freestanding log-burning stove. The sociable vaulted kitchen and adjacent dining space has a unique curved triple arched window and a range of attractive neutral wooden wall and base cabinetry, worksurfaces and various integrated appliances, including an inset Everhot 4-oven range with cast iron hot plate and separate induction hob. Alongside is a utility room, cloakroom and a useful store room. A trio of well-proportioned and bright bedrooms complete the ground floor, served by a sleek family bathroom and a separate shower room.
Outside
The property sits within an 0.85 acre plot, approached via a generous gravelled gated driveway offering ample parking beside the home. A south-facing multi-level courtyard and decked seating area interspersed with a myriad of shrubs and colourful planting provides the perfect spot to dine al fresco and admire the exceptional views of the rolling fields, hills and woodland surrounding. This is followed by an extensive level lawned field enclosed by established hedging, with a variety of taller trees, a shed and a play area. There are also solar panels to the southerly aspect roof
Location
The home is located within a picturesque rural setting under 5 miles from Aboyne on the meandering River Dee, with its range of amenities including shops, schools, supermarkets, eateries, cafes, a swimming pool, hospital and more. There is a mainline railway station offering links to Aberdeen and beyond in Insch, along with a range of additional facilities. The B9094 and A90 are within easy reach, giving access to the thriving city of Aberdeen, with its wealth of culture, recreational activities, shops, schools and restaurants.
General
Local Authority: Aberdeenshire Council
Services: Electricity mains, Water mains, Drainage private, Heating – oil fired.
Council Tax: Band G
Fixtures and Fittings: Carpets and curtains are included in the sale.
Tenure: Freehold
Wayleaves and easements: The property is sold subject to any wayleaves or easements, whether mentioned in these particulars or not.
Property info
For more information about this property, please contact
Strutt & Parker - Perth, PH1 on +44 1738 301933 * (local rate)
Disclaimer
Property descriptions and related information displayed on this page, with the exclusion of Running Costs data, are marketing materials provided by Strutt & Parker - Perth, and do not constitute property particulars. Please contact Strutt & Parker - Perth for full details and further information. The Running Costs data displayed on this page are provided by PrimeLocation to give an indication of potential running costs based on various data sources. PrimeLocation does not warrant or accept any responsibility for the accuracy or completeness of the property descriptions, related information or Running Costs data provided here.





































.png)


