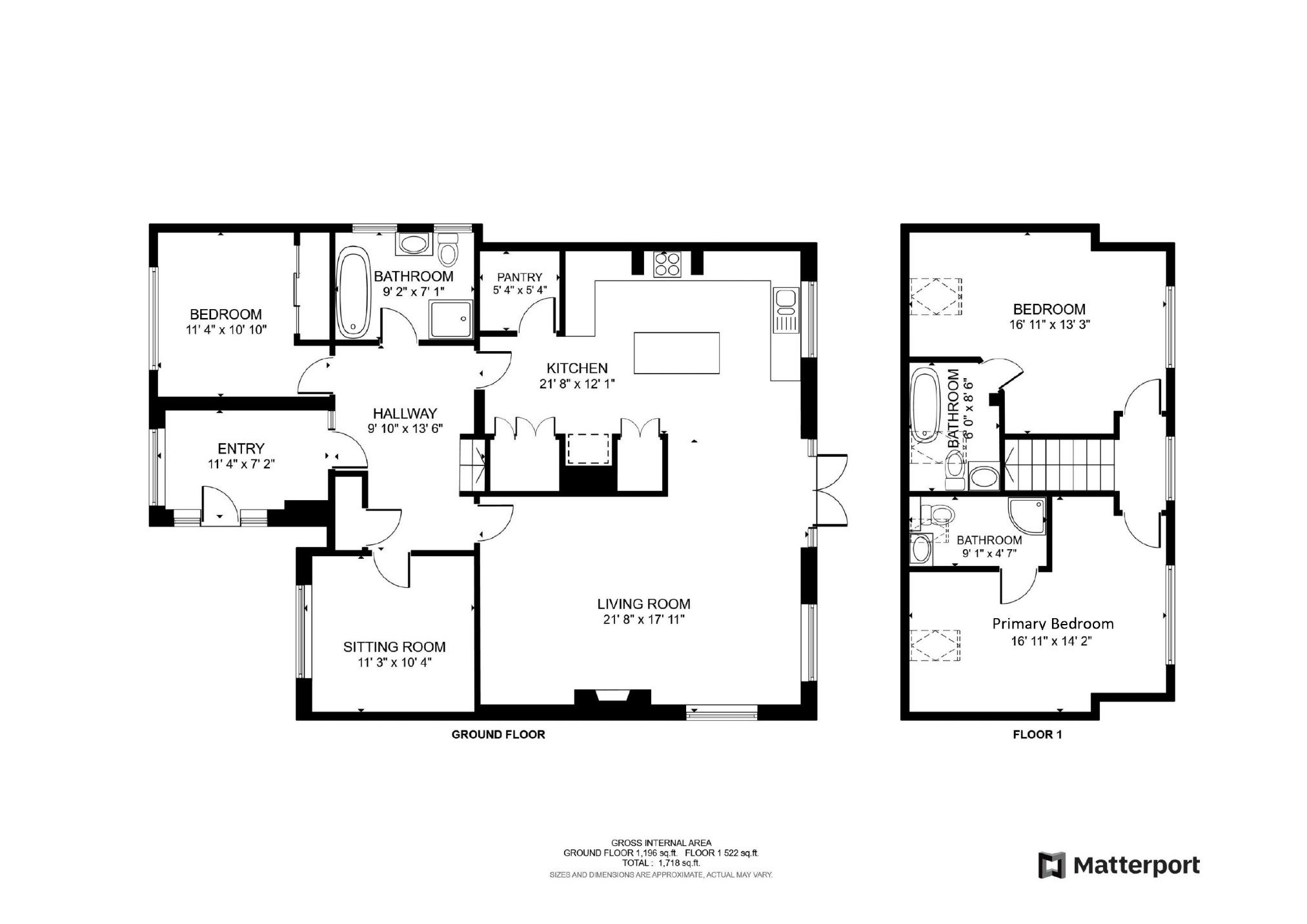Detached bungalow for sale in Convent Road, Broadstairs, Kent CT10
* Calls to this number will be recorded for quality, compliance and training purposes.
Property features
- Detached Chalet Bungalow
- Four Double Bedrooms
- Council Tax Band: D
- Large Driveway
- Newly Refurbished
- Open Plan Living
- En Suite Facilities
- Fantastic Location
- EPC Rating: C
- Freehold
Property description
Cooke & Co are thrilled to present this executive, newly refurbished detached chalet bungalow offering versatile accommodation throughout. The current owners have developed the property to an extremely high and tasteful standard with no cost spared. The location is fantastic, with vast field views to the front, partial sea views to the rear and being located just off of the desirable Reading Street area. This home is ready to move straight into and should be at the top of your viewing list. The current layout comprises; Entrance porch. Spacious hallway with stairs to the first floor. Access to both ground floor double bedrooms. Family bathroom/shower room. Utility room. Open plan executive kitchen/living/dining area with access to low maintenance rear garden. On the first floor you will find a further two double bedrooms, both of which offer stunning en suite facilities and built in storage capacity. To the front of this home is an abundance of off-street parking and the added benefit of a garage. This is a rare opportunity to acquire a property that has been renovated to a very high standard and would suit any growing family or even someone who requires extra living accommodation on the ground floor to support an elderly relative. Call Cooke & Co today to arrange your accompanied viewing or visit our interactive website for full particulars.
Entrance Porch (11'4" x 7'2" (3.45m x 2.18m))
Entrance via wooden door into entrance porch. Tiled floors. Panelled walls. Light fixtures. Glazed wooden front door into;
Hallway
Engineered oak flooring. Coving and skirting. Wall panelling. Power points. Doors to;
Bedroom Three (11'4" x 10'10" (3.45m x 3.3m))
Wall panelling. Coving and skirting. Power points. Radiator. Double glazed window to front. Mirrored sliding door wardrobe.
Bedroom Four (11'3" x 10'4" (3.43m x 3.15m))
Wall panelling. Coving and skirting. Power points. Radiator. Double glazed window to front. Built in wardrobe space.
Family Bathroom (9'2" x 7'1" (2.79m x 2.16m))
Free standing bath. Shower unit. Low level wc with sink basin and vanity unit. Heated towel rail. Tiled flooring and walls. Frosted double glazed windows to side.
Kitchen (21'8" x 12'1" (6.6m x 3.68m))
Stunning array of matching base units with feature central island with pendant lighting. Traditional shaker style units with complementing stone work surfaces. Double under counter ovens with induction hob. Integrated dishwasher. Ample storage space with room for free standing American fridge freezer. Double glazed windows to rear. Power points. Walk-in larder cupboard. Further double door to ceiling storage cupboard for microwave.
Utility Room (5'4" x 5'4" (1.63m x 1.63m))
Sink unit. Room for washing machine and tumble dryer. Storage.
Lounge / Dining Room (21'8" x 17'11" (6.6m x 5.46m))
Open plan from kitchen. Room for dining table and chairs. Wall panelling. Radiator. Tv point. Power points. Double glazed windows to side and rear.
Stairs To First Floor
Bedroom One (16'11" x 14'2" (5.16m x 4.32m))
Double glazed window to rear and velux window to front. Built in wardrobe. Power points.
En Suite (9'1 x 4'7" (2.77m x 1.4m))
Velux window to front. Suit in white comprising low level wc, sink basin, shower cubicle with thermostatic termperature control.
Bedroom Two (16'11" x 13'3" (5.16m x 4.04m))
Double glazed window to rear and velux window to front. Built in wardrobe. Power points.
En Suite (8'6" x 6'0" (2.59m x 1.83m))
Free standing bath. Sink basin. Low level wc. Velux window to front.
Garden
Low maintenance rear garden. Mostly laid to lawn. Patio area for entertainment. Large storage shed. Access to garage.
Garage
Up and over door metal door. Power.
Driveway
Off street parking for multiple vehicles.
Property info
For more information about this property, please contact
Cooke & Co, CT10 on +44 1843 306803 * (local rate)
Disclaimer
Property descriptions and related information displayed on this page, with the exclusion of Running Costs data, are marketing materials provided by Cooke & Co, and do not constitute property particulars. Please contact Cooke & Co for full details and further information. The Running Costs data displayed on this page are provided by PrimeLocation to give an indication of potential running costs based on various data sources. PrimeLocation does not warrant or accept any responsibility for the accuracy or completeness of the property descriptions, related information or Running Costs data provided here.






































.png)

