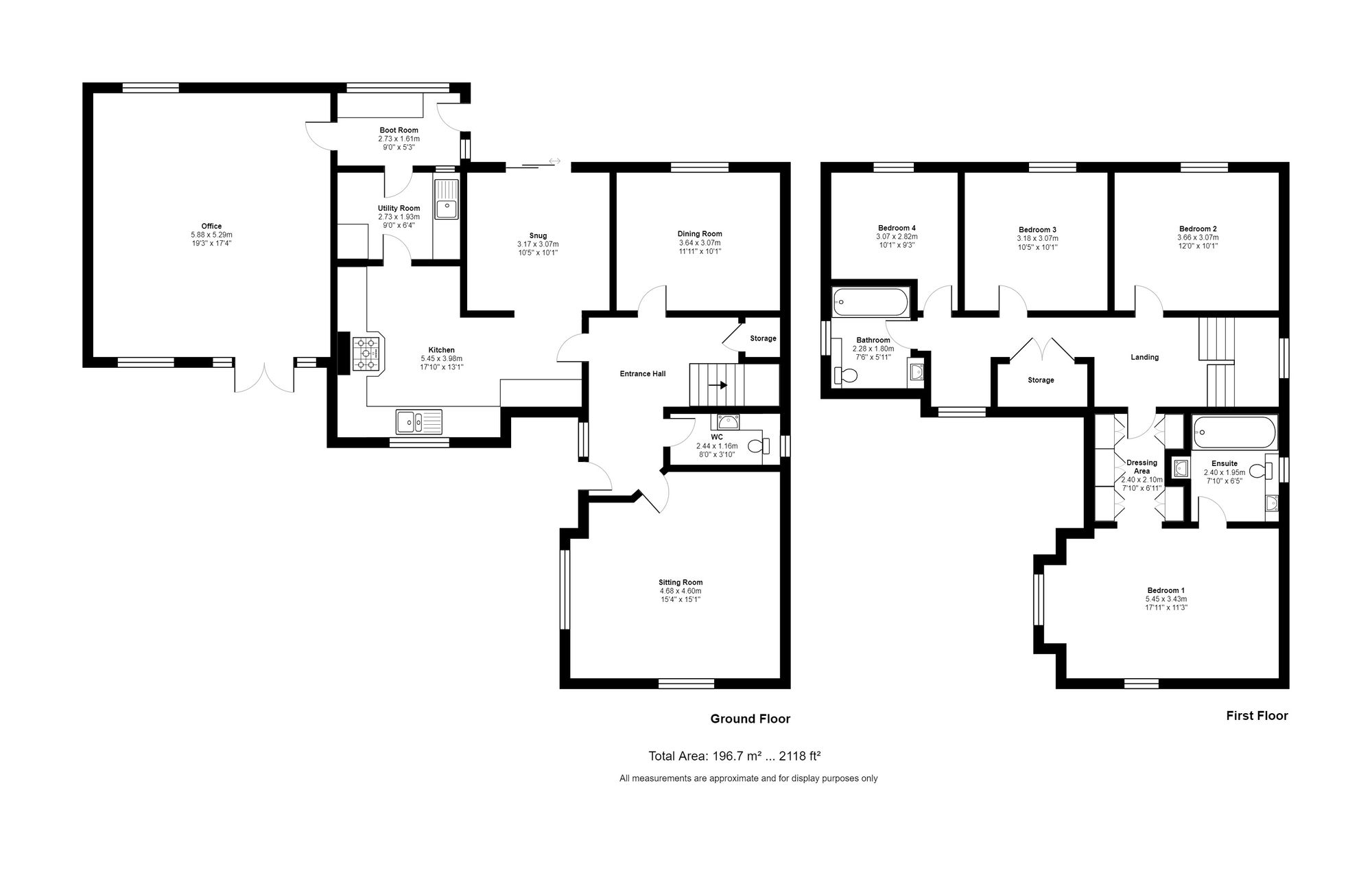Detached house for sale in Garners Walk, Madeley CW3
* Calls to this number will be recorded for quality, compliance and training purposes.
Property features
- Substantial, detached family home in a much sought after village location
- Four bedrooms, the largest having a dressing room & en-suite
- Three reception rooms (sitting room, dining room and snug off the kitchen)
- Converted garage has created a large office/ work room
- Large kitchen, separate utility & boot room
Property description
Located in a much sought after village location, this substantial 4-bedroom detached house has plenty of space for the family to enjoy.
Boasting three reception rooms, a large kitchen with separate utility & boot room, the property is ideal for a modern family lifestyle.
The largest bedroom includes a dressing room and en-suite, while three further bedrooms are served by a principal bathroom.
The converted garage now serves as a spacious office/workroom, ideal for those working from home.
The edge of village location ensures peace and privacy, while still being within walking distance to the village centre. The generous garden with terracing and a large lawn completes this perfect family home, situated in a quiet cul-de-sac setting.
Outside, the property continues to impress with its expansive rear garden, featuring terraced beds and a large lawn. An inviting brick-paved entertaining area at the back of the house, accessible from the snug or boot room, is perfect for al fresco dining and relaxation.
The garden is securely enclosed by fencing and a gate from the driveway, offering peace of mind for families with children or pets.
Additionally, the property benefits from a large brick-paved driveway with ample parking for multiple vehicles, further enhancing the convenience and appeal of this remarkable home. Don't miss the opportunity to make this beautiful house your next home retreat.
EPC Rating: D
Location
Situated on the outskirts of Madeley, the family home has easily accessible links to The Potteries, Newcastle under Lyme and Nantwich. The M6 is within easy reach making it a convenient spot for commuters.
There is a pretty village centre with a number of useful amenities.
Sitting Room (4.68m x 4.60m)
Spacious sitting room with dual aspect views to the front and side.
Hallway
Generous hallway with turned stairs rising to the first floor and guest cloak room off.
Dining Room (3.64m x 3.07m)
The separate dining room overlooks the rear garden.
Kitchen (5.45m x 3.98m)
Well appointed kitchen with a range of matching wall and base units.
Snug (3.17m x 3.07m)
There is a snug off the kitchen, with sliding doors opening out to the rear garden.
Utility & Boot Room (2.73m x 1.93m)
A door from the kitchen gives access to the separate utility room with matching base units and plumbing for white good under. This in turn leads to the boot room at the rear with an external door to the garden and internal door to the workroom (former garage)
Workroom/ Office (5.88m x 5.29m)
A large work room/ office has been created from the garage, which now has double doors opening to the driveway. It's a very useful space which would suit many uses, but could easily be returned to garaging if desired.
Bedroom One, Dressing Room & En-Suite (5.45m x 3.43m)
The largest bedroom has a dressing room with a range of fitted wardrobes, leading to a large bedroom with views to both the front and side.
There is also an en-suite bathroom with shower over the bath wash hand basin and WC.
Bedroom Two (3.66m x 3.07m)
The second double bedroom, overlooking the rear garden has a range of fitted bedroom furniture.
Bedroom Three (3.18m x 3.07m)
As with bedroom two, the third double bedroom shares the same view over the garden and a range of fitted bedroom furniture.
Bedroom Four (3.07m x 2.82m)
The fourth bedroom has views over the garden.
Bathroom (2.26m x 1.80m)
The three bedrooms are served by the principal bathroom with panelled bath, wash hand basin and WC.
Garden
Generous rear garden with an area of terraced beds and large lawn. There is a large brick paved entertaining area to the rear of the property, accessed from the snug or boot room.
The garden is secured by fencing and a gate from the driveway.
Parking - Driveway
Large brick paved driveway with adequate parking for a number of vehicles to the front and side of the property.
Property info
For more information about this property, please contact
Edge Goodrich, ST21 on +44 1785 292362 * (local rate)
Disclaimer
Property descriptions and related information displayed on this page, with the exclusion of Running Costs data, are marketing materials provided by Edge Goodrich, and do not constitute property particulars. Please contact Edge Goodrich for full details and further information. The Running Costs data displayed on this page are provided by PrimeLocation to give an indication of potential running costs based on various data sources. PrimeLocation does not warrant or accept any responsibility for the accuracy or completeness of the property descriptions, related information or Running Costs data provided here.














































.png)
