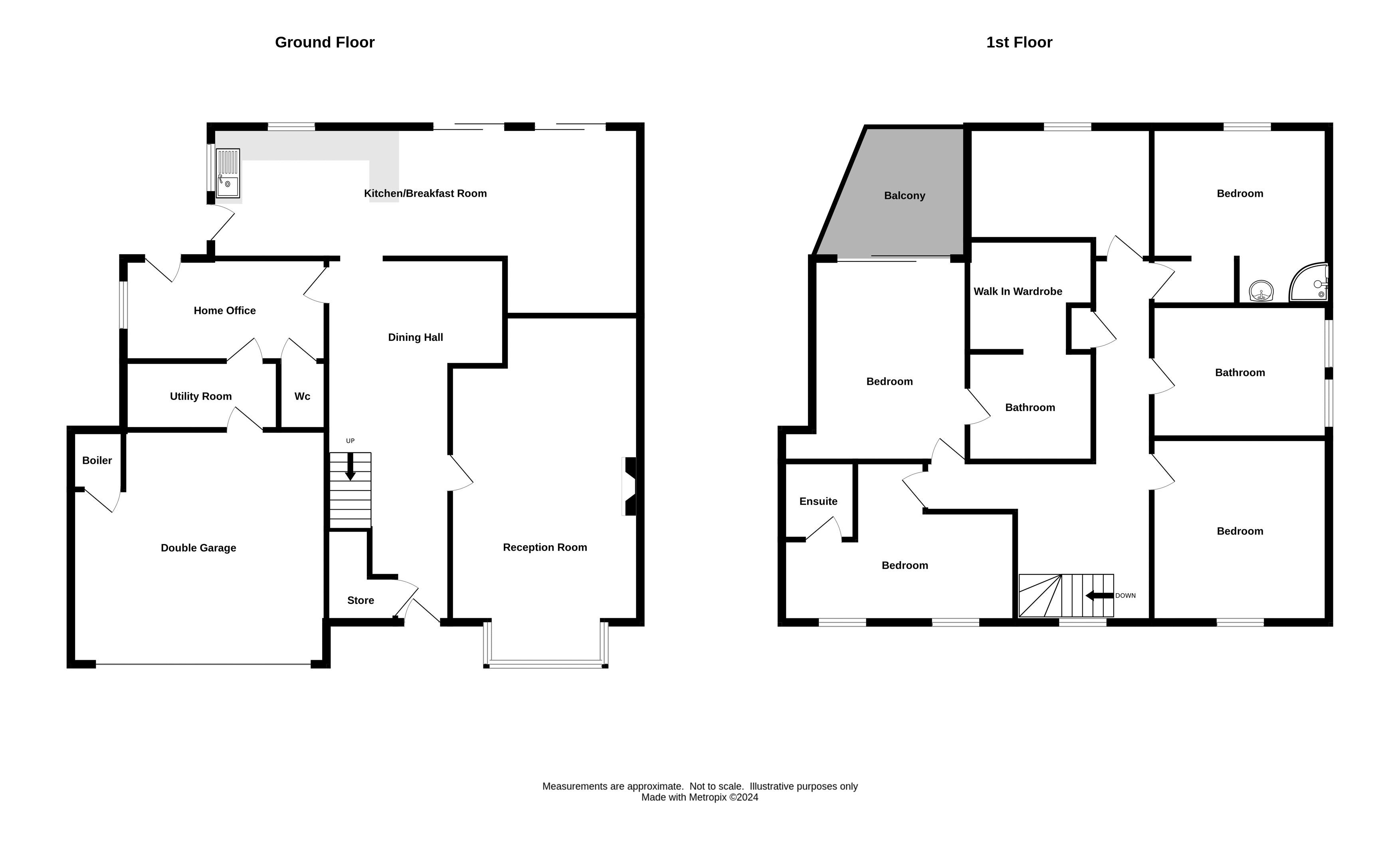Detached house for sale in Bromsgrove Road, Romsley, Halesowen B62
* Calls to this number will be recorded for quality, compliance and training purposes.
Property features
- Five double bedrooms
- Superb Lounge
- Good size study or playroom
- Lovely rear Living Kitchen with log burner and outlooking to garden
- Kitchen with granite worksurfacing and integral appliances
- Bedroom one with super views, ensuite bathroom and dressing room
- Bedrooms 2 and 3 with ensuites
- Double garage with electric doors
- Delightful garden
- Far reaching counrtyside views
Property description
A fantastic large family home in Romsley village. Having far reaching countryside views and well proportioned rooms, attractively looked after and with fashionable features. Having gas central heating, PVC double glazing includes - Superb large Dining Hall, Lovely good size Lounge, Family room/Study, Superb large living kitchen with living area with Log burner and patio doors to garden, kitchen area with granite worksurfacing, Cloakroom with WC, Utility Room, five double bedrooms, Bedroom 1 with ensuite Bathroom and Dressing Room, Bedroom 2 with ensuite shower room, Bedroom 3 with ensuite area, Large House Bathroom with shower, double garage, Lovely Rear Garden. All main services connected. Broadband/Mobile coverage://checker.ofcom.org.uk/en-gb/broadband-coverage. Council Tax Band G. EPC- C.
Construction walls brick, mainly pitched tiled roof
Dining Hall (26' 9'' x 12' 4'' (8.15m x 3.76m))
With oak flooring, Cloakstore off
Lounge (24' 0''into bay x 13' 3'' (7.31m x 4.04m))
Again with oak flooring, wall mounted modern gas fire
Study/ Playroom (14' 6'' x 7' 9'' (4.42m x 2.36m))
Living Kitchen (29' 6'' x 18' 1''max (8.98m x 5.51m))
Having living area with Log Burner and two sets of patio doors to the garden
Kitchen Area with granite worksurfacing, integral5 ring hob, Bosch double oven, microwave, integral fridge
Cloakroom
With WC and handbasin
Utility Room (8' 9'' x 4' 6'' (2.66m x 1.37m))
Double Garage (17' 0'' x 17' 0'' (5.18m x 5.18m))
With electric door, sink, Cupboard with central heating boiler
Good Size Landing
Linen Cupboard off
Bedroom 1 (15' 6'' x 13' 9'' (4.72m x 4.19m))
Having patio doors to outside area and super views
Ensuite Bathroom (9' 0'' x 6' 9'' (2.74m x 2.06m))
With jacuzzi style bath, shower cubicle, handbasin, WC, tiling to walls and floor
Dressing Room (7' 9'' x 7' 8'' (2.36m x 2.34m))
Bedroom 2 (17' 2'' x 10' 8''max (5.23m x 3.25m))
L shaped
Ensuite Shower Room
Having shower cubicle, handbasin and WC
Bedroom 3 (16' 0''max x 10' 7'' (4.87m x 3.22m))
With ensuite area, with shower cubicle and hand basin.
Superb views.
Bedroom 4 (12' 11'' x 11' 9'' (3.93m x 3.58m))
With super views
Bedroom 5 (12' 9'' x 10' 11'' (3.88m x 3.32m))
House Bathroom (10' 11'' x 9' 3'' (3.32m x 2.82m))
Having shaped bath, hand basin with drawers beneath, WC, separate shower cubical. Automatic light.
Rear Garden
A good size and having full width patio, shaped decked area, lawns beyond. Pedestrian accesses to both sides of the house
Property info
For more information about this property, please contact
Taylors, B63 on +44 121 659 0179 * (local rate)
Disclaimer
Property descriptions and related information displayed on this page, with the exclusion of Running Costs data, are marketing materials provided by Taylors, and do not constitute property particulars. Please contact Taylors for full details and further information. The Running Costs data displayed on this page are provided by PrimeLocation to give an indication of potential running costs based on various data sources. PrimeLocation does not warrant or accept any responsibility for the accuracy or completeness of the property descriptions, related information or Running Costs data provided here.












































.png)

