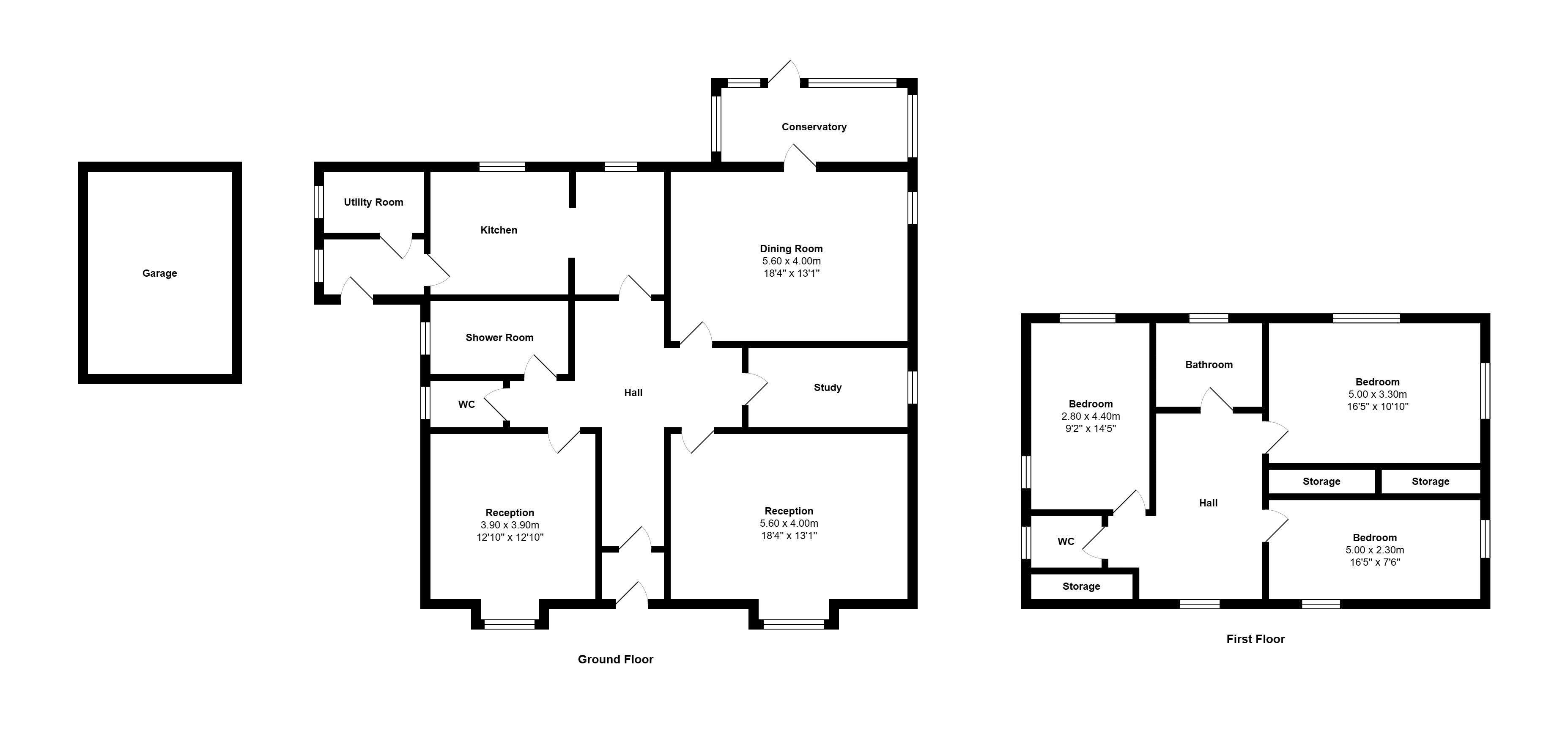Detached house for sale in Edward Road, Clevedon BS21
* Calls to this number will be recorded for quality, compliance and training purposes.
Property features
- Stunning detached period property
- Available for the first time since 1977
- Located in the highly desirable Edward Road
- Mature south facing gardens
- Garage and off street parking
- 4 beds and 2 bathrooms
- No chain
- Offers sought between £900,000 and £950,000
Property description
Stonebridge Shaw is pleased to bring to the market this large four bedroom, two reception room (or 3 bedroom, 3 reception room) detached house located in Clevedon with ample built in storage, driveway, garage and both front and rear gardens. Gas central heating and double glazing throughout.
The sellers are looking to achieve a price of between £900,000 and £950,000.
Ground floor
Reception / Bedroom:
On the left side of the property, the first reception room / bedroom with large UPVC bay window, wall papered walls, pendant light fitting and carpeted throughout.
Kitchen:
A generously sized kitchen with wooden floor and wall mounted units, ample room for a dining table and chairs via the archway, integrated appliances, UPVC window overlooking the private earn garden and access to the utility room.
Dining Room:
A large dining room with pendant light fitting, wall papered walls, mantlepiece and blue carpet. Doors leading out to the conservatory and tall side window allowing extra light to fill the room.
Conservatory:
A fully double glazed conservatory at the rear of the property with steps leading down to the garden.
Reception:
A further sizeable reception room on the right side of the house, with stone effect fire place, large UPVC bay window, wall papered and carpeted throughout.
Downstairs WC: A downstairs wash closet with white toilet, part tiled and obscured UPVC double glazed window.
Shower Room: Downstairs shower room with walk in corner corner, unit mounted white ceramic basin, tiled flooring and double glazed window out to the side of the property.
First floor
Bedroom one:
On the left side of the property is the second largest of the upstairs bedrooms complete with two UPVC double glazed windows, wall mounted gas radiator and carpeted throughout.
Bedroom two:
The largest of all the bedrooms, found on the first floor to the rear with two windows, built in storage, wall mounted gas radiator and carpeted throughout.
Bedroom three:
The final double bedroom with two windows, wall mounted gas radiator, built in storage and carpeted throughout.
Bathroom: The main family bathroom on the first floor equipped with a bath with shower overhead, sink, toilet, large double glazed window and storage cupboard.
WC: Another upstairs WC with toilet and obscured window to side of the property.
Outside
At the front of the property vehicular access is possible via a choice of two gates due to the fact that the property occupies a corner plot. The driveaway provides ample space for parking and there is easy access to the detached garage.
At the rear the large, pretty garden is mainly laid to lawn with a good selection of mature shrubs and trees.
Note from the team at Stonebridge Shaw
We always aim to ensure our properties are displayed accurately with the photos, virtual tour, floor plans and descriptions provided. However these are intended as a guide and purchasers must satisfy themselves by viewing the property in person.
Property info
For more information about this property, please contact
Stonebridge Shaw, BS20 on +44 117 444 9508 * (local rate)
Disclaimer
Property descriptions and related information displayed on this page, with the exclusion of Running Costs data, are marketing materials provided by Stonebridge Shaw, and do not constitute property particulars. Please contact Stonebridge Shaw for full details and further information. The Running Costs data displayed on this page are provided by PrimeLocation to give an indication of potential running costs based on various data sources. PrimeLocation does not warrant or accept any responsibility for the accuracy or completeness of the property descriptions, related information or Running Costs data provided here.




















.png)
