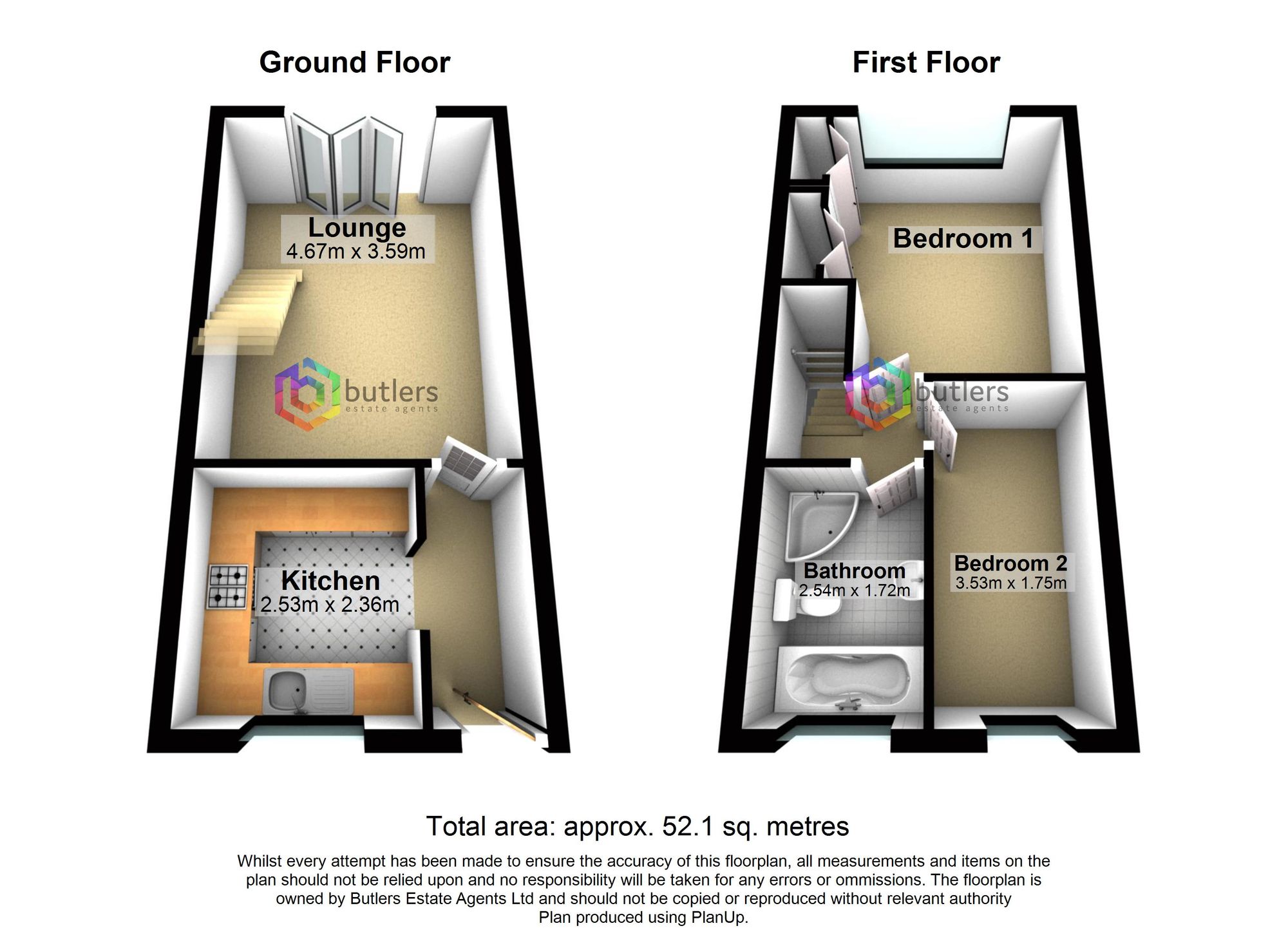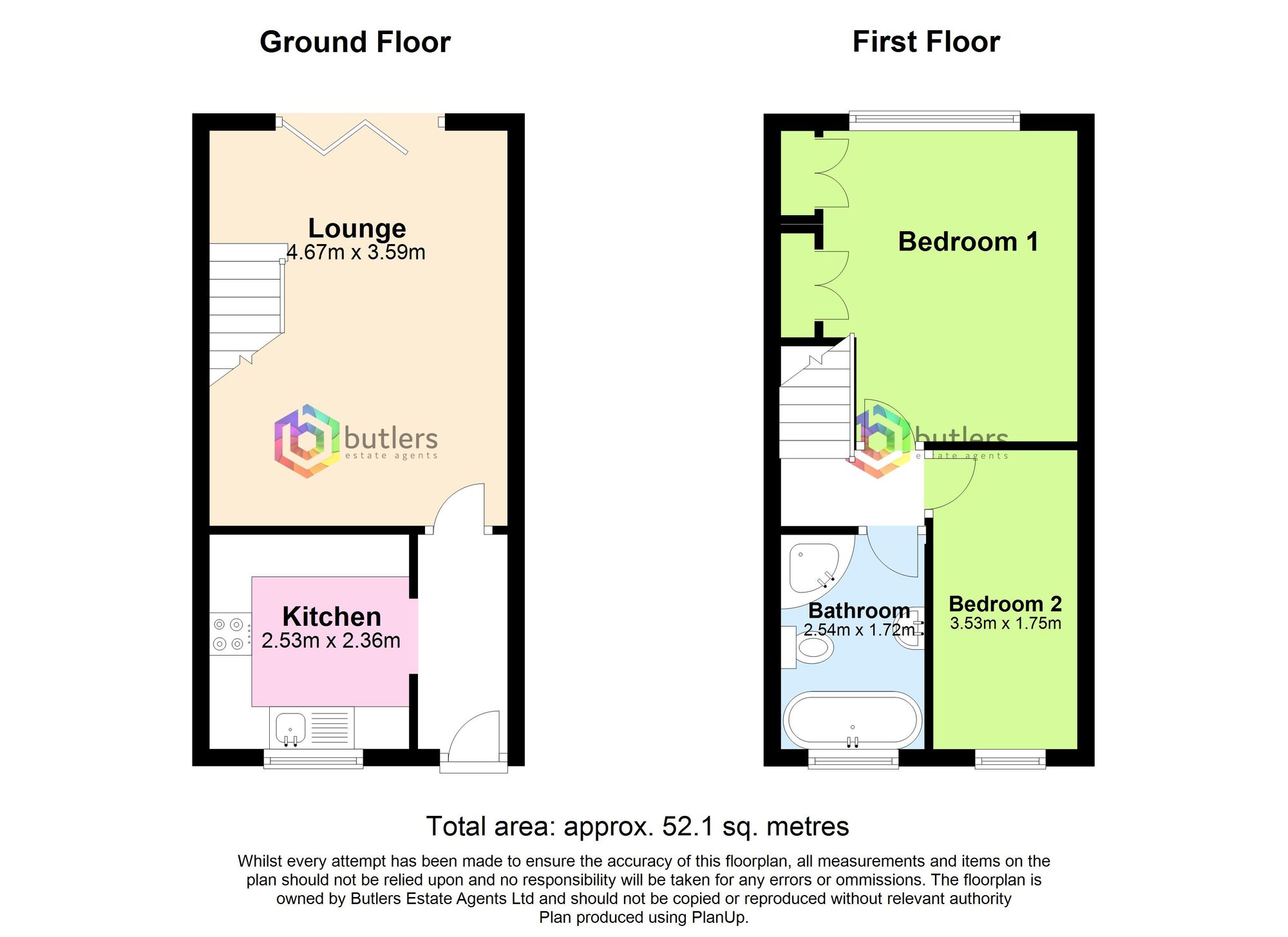Terraced house for sale in Deepwell View, Halfway S20
* Calls to this number will be recorded for quality, compliance and training purposes.
Property features
- Bi-fold doors to the decked rear garden
- We sold this property to the owner over 10 years ago
- Garage and driveway
- Great access to tram and buses
- Bathroom with full height corner shower and bath
- Integrated appliances to the kitchen
- Two bedrooms
Property description
This charming 2-bedroom terraced house boasts a range of impressive features that combine comfort and style perfectly. Upon entering, you are greeted by bright and contemporary living spaces, with bi-fold doors leading out to a newly decked rear garden. The kitchen comes complete with integrated appliances, ideal for modern living, whilst the bathroom showcases a luxurious full-height corner shower and bath. Each bedroom provides a cosy retreat, perfect for unwinding after a long day. Sold by us to the current owner over a decade ago, this property has been lovingly maintained and is now ready to welcome a new owner.
Outside, the enclosed rear garden offers a peaceful and private sanctuary with built-in LED lighting creating a tranquil ambience. The decking provides a versatile space for outdoor entertaining and relaxation, perfect for enjoying al fresco dining during the warmer months. A gate to the side of the property leads to the front, where a single garage and driveway provide convenient off-road parking options. Situated in a location boasting great access to tram and bus links, this property offers the perfect blend of modern convenience and comfort, making it an ideal choice for those seeking a stylish and well-connected home.
Hall
The front door leads into the hall which provides access to the kitchen and a door to the lounge.
Kitchen (2.53m x 2.36m)
Fitted with a range of wall and floor mounted units in beech with contrasting black work surfaces. There is a stainless steel and black single electric oven, a ceramic hob, stainless steel splash back and a stainless steel extractor above. A fully integrated fridge freezer and dishwasher with space for a washing machine. A modern black sink and drainer beneath the window to the front.
Lounge / Diner (4.67m x 3.59m)
The bi-fold doors flood the room with light and provide a lovely space to relax, with stairs to the first floor. The current owner also utilises the space under the stairs as a home office area.
Landing
Providing access to both bedrooms and the bathroom.
Bedroom One (3.78m x 3.50m)
A good-sized bedroom with fitted wardrobes to one side of the room. There is a window to the rear.
Bedroom Two (3.53m x 1.75m)
The current owner has this room as a dressing room with large wardrobes taking up most of the space that this front-facing room can offer.
Bathroom
This bathroom has a full-height corner shower unit with curved glazed doors and a white tray, a modern white bath with central taps, a white wash hand basin on a vanity unit and a white WC.
Garden
The rear garden is fully enclosed and has been recently decked, with buillt iin LED lighting, to maximise the use of the space. There is a gate to the side which leads to the front.
Parking - Garage
There is a single garage to the front.
Parking - Driveway
The driveway is in front of the garage.
For more information about this property, please contact
Butlers, S20 on +44 114 446 2405 * (local rate)
Disclaimer
Property descriptions and related information displayed on this page, with the exclusion of Running Costs data, are marketing materials provided by Butlers, and do not constitute property particulars. Please contact Butlers for full details and further information. The Running Costs data displayed on this page are provided by PrimeLocation to give an indication of potential running costs based on various data sources. PrimeLocation does not warrant or accept any responsibility for the accuracy or completeness of the property descriptions, related information or Running Costs data provided here.























.png)


