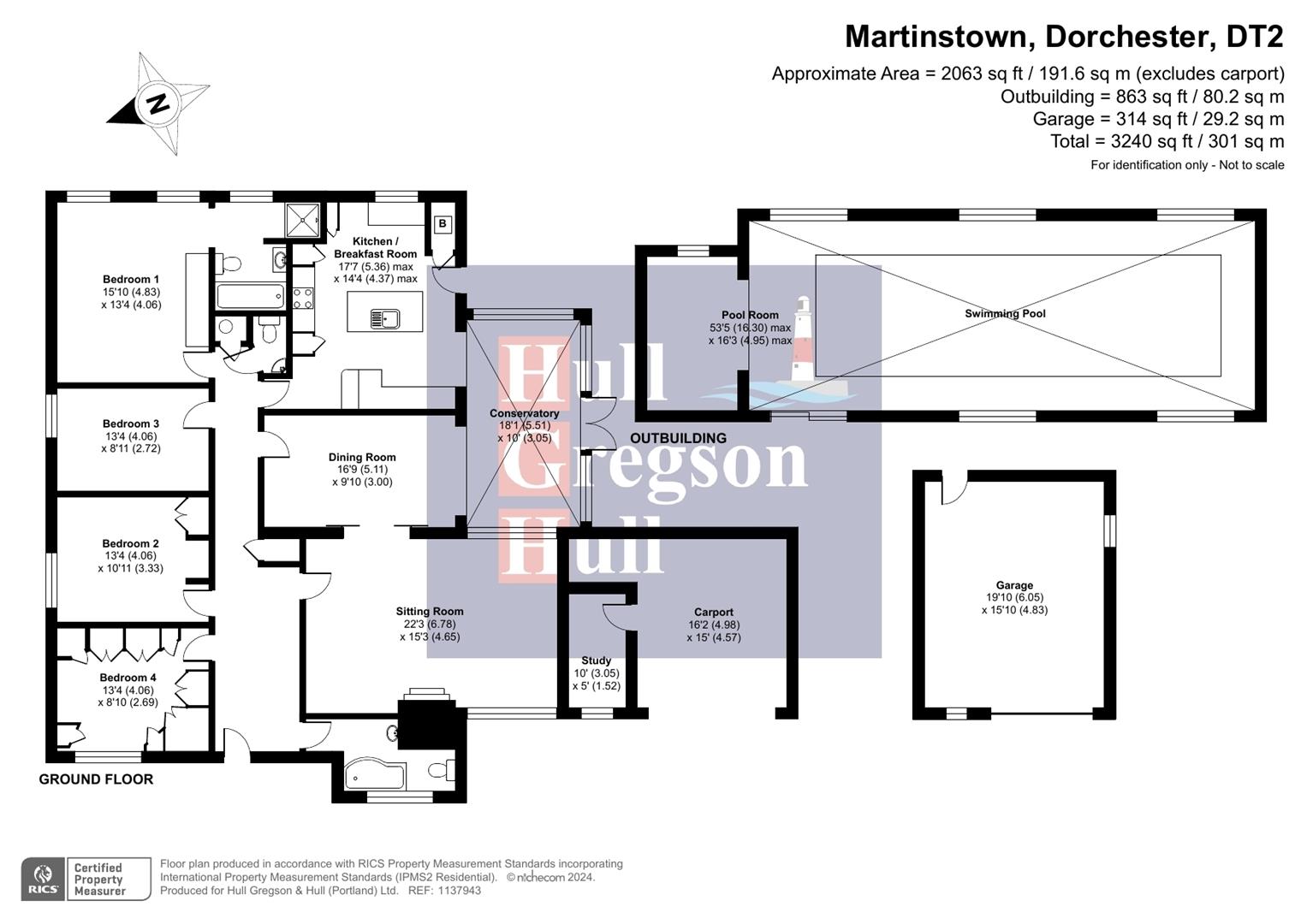Bungalow for sale in Manor Farm Close, Martinstown, Dorchester DT2
* Calls to this number will be recorded for quality, compliance and training purposes.
Property features
- Individually Built Bungalow
- Backing Onto Open Fields
- Swimming Pool
- Kitchen/Breakfast Room
- Extensive Parking
- Gated Entrance
- No Onward Chain
- Martinstown, Dorchester
- Four Bedrooms
- Level Plot With Wrap Around Gardens
Property description
An individually built detached bungalow set on a generous plot, oozing potential, with swimming pool, extensive parking, carport, and positioned delightfully backing onto open fields, in a tucked away location in Martinstown.
A welcoming hallway leads to four bedrooms and sitting room, together with access to a useful cloakroom with fitted suite. There is a storage cupboard and airing cupboard. The sitting room enjoys a double aspect with stone built open fireplace and double doors opening into the dining room. The kitchen/breakfast room is fitted with a range of oak fronted wall and floor cupboards with granite effect worksurfaces, built in double electric oven, combination microwave oven, induction hob and extractor together with integrated dishwasher and washing machine. A cupboard houses the oil-fired central heating boiler. Open access leads through into a spacious conservatory with tiled flooring, access through into the dining room and double doors to the sun terrace.
There are four bedrooms with the main bedroom having a range of built in limed oak fronted wardrobes and cupboards with archway leading into an en-suite bathroom/wet room. Two of the bedrooms also have the benefit of built in wardrobes. The family bathroom has a corner bath with shower attachment.
Outside electrically operated gates open onto a tarmac driveway with parking for several cars and leading to a car port. Large expanses of lawned gardens extend to the front and side of the property, stocked with an abundance of shrubs, trees and fruit trees. At the rear is a large garden store/workshop. The rear garden is bounded by brick walls with paved terracing and timber decking patio. To the south side is a paved terrace leading to a detached outbuilding with heated swimming pool.
The property is situated towards the centre of this attractive and popular village, about 1.5 miles and 3 miles south-west respectively from Poundbury and Dorchester.
Sitting Room (6.78m x 4.65m (22'3 x 15'3))
Dining Room (5.11m x 3.00m (16'9 x 9'10))
Kitchen/Breakfast Room (5.36m max x 4.37m max (17'7 max x 14'4 max))
Conservatory (5.51m x 3.05m (18'1 x 10'0))
Bedroom One (4.65m x 4.06m (15'3 x 13'4))
Bedroom Two (4.06m x 3.33m (13'4 x 10'11))
Bedroom Three (4.06m x 2.72m (13'4 x 8'11))
Bedroom Four (4.06m x 2.69m (13'4 x 8'10))
Carport (4.93m x 4.57m (16'2 x 15'0))
Pool Room (16.28m max x 4.95m max (53'5 max x 16'3 max))
Additional Information
The following details have been provided by the vendor, as required by Trading Standards. These details should be checked by your legal representative for accuracy.
Property type: Detached Bungalow
Property construction: Standard
Mains Electricity
Mains Water & Sewage: Supplied by Wessex Water
Heating Type: Oil Fired Central Heating
Broadband/Mobile signal/coverage: For further details please see the Ofcom Mobile Signal & Broadband checker.
Disclaimer
These particulars, whilst believed to be accurate are set out as a general outline only for guidance and do not constitute any part of an offer or contract. Intending purchasers should not rely on them as statements of
representation of fact, but must satisfy themselves by inspection or otherwise as to their accuracy. All measurements are approximate. Any details including (but not limited to): Lease details, service charges, ground rents, property construction, services, & covenant information are provided by the vendor and you should consult with your legal advisor/ satisfy yourself before proceeding. No person in this firms employment has the authority to make or give any representation or warranty in respect of the property.
Property info
For more information about this property, please contact
Hull Gregson Hull, DT5 on +44 1305 248804 * (local rate)
Disclaimer
Property descriptions and related information displayed on this page, with the exclusion of Running Costs data, are marketing materials provided by Hull Gregson Hull, and do not constitute property particulars. Please contact Hull Gregson Hull for full details and further information. The Running Costs data displayed on this page are provided by PrimeLocation to give an indication of potential running costs based on various data sources. PrimeLocation does not warrant or accept any responsibility for the accuracy or completeness of the property descriptions, related information or Running Costs data provided here.





































.png)

