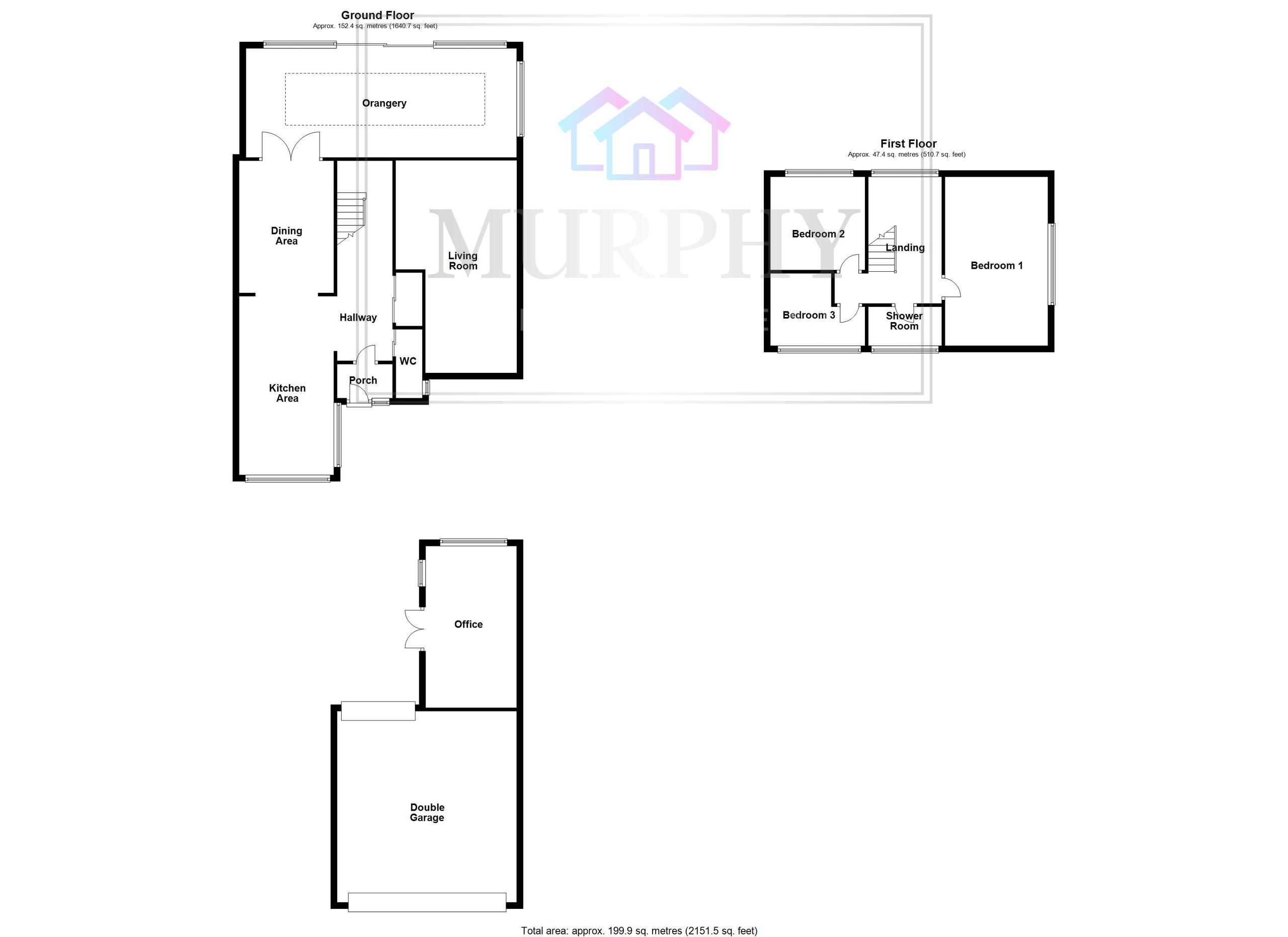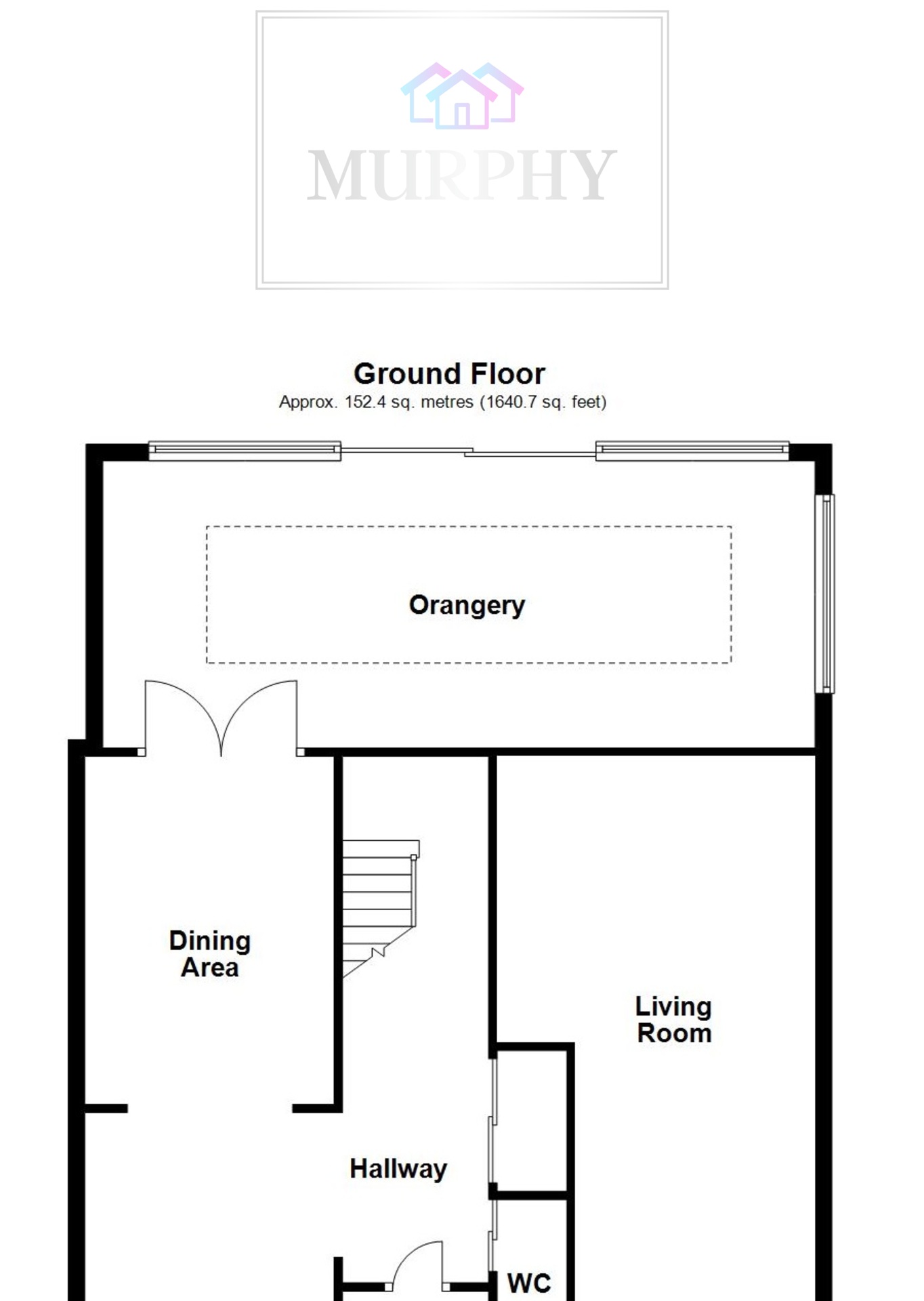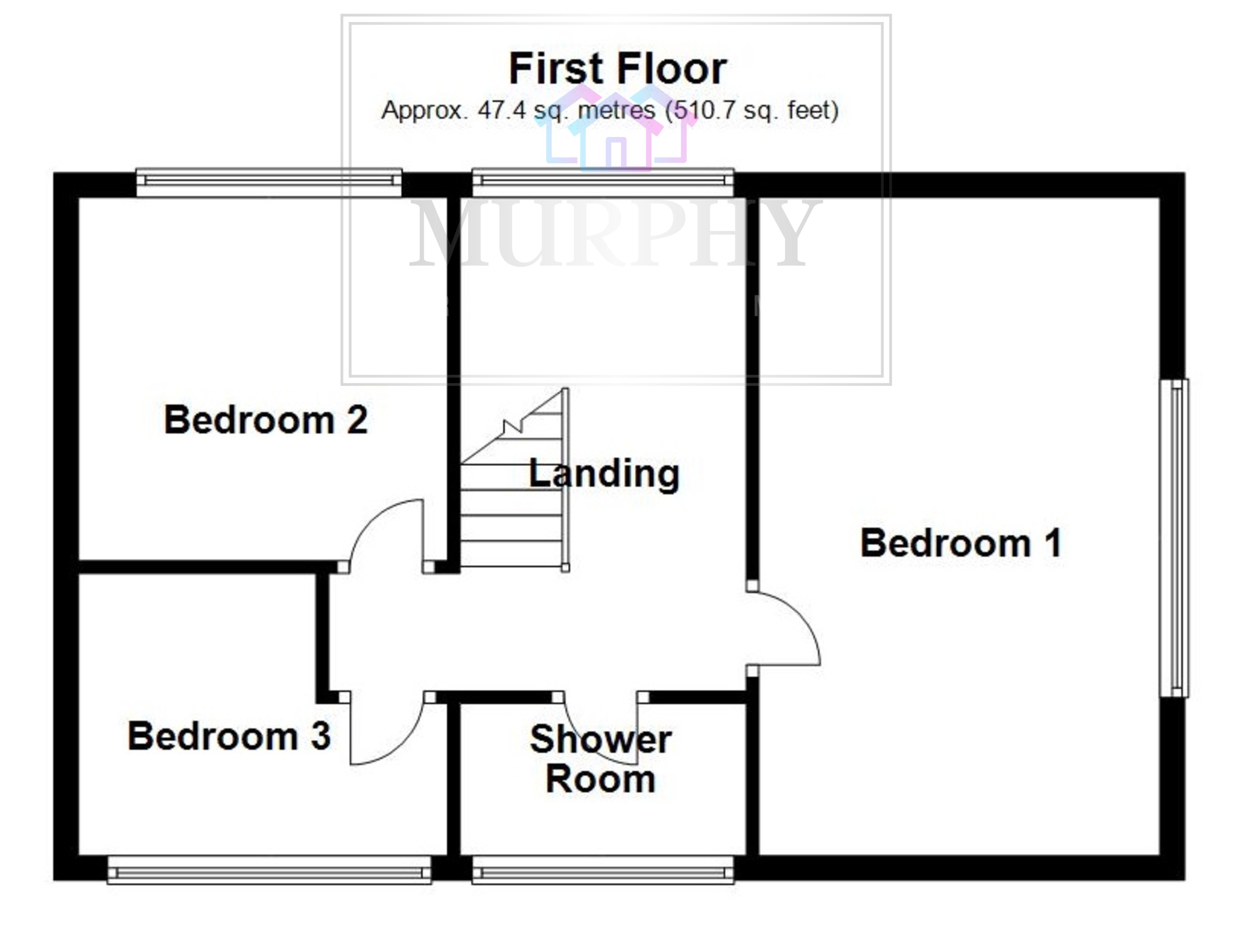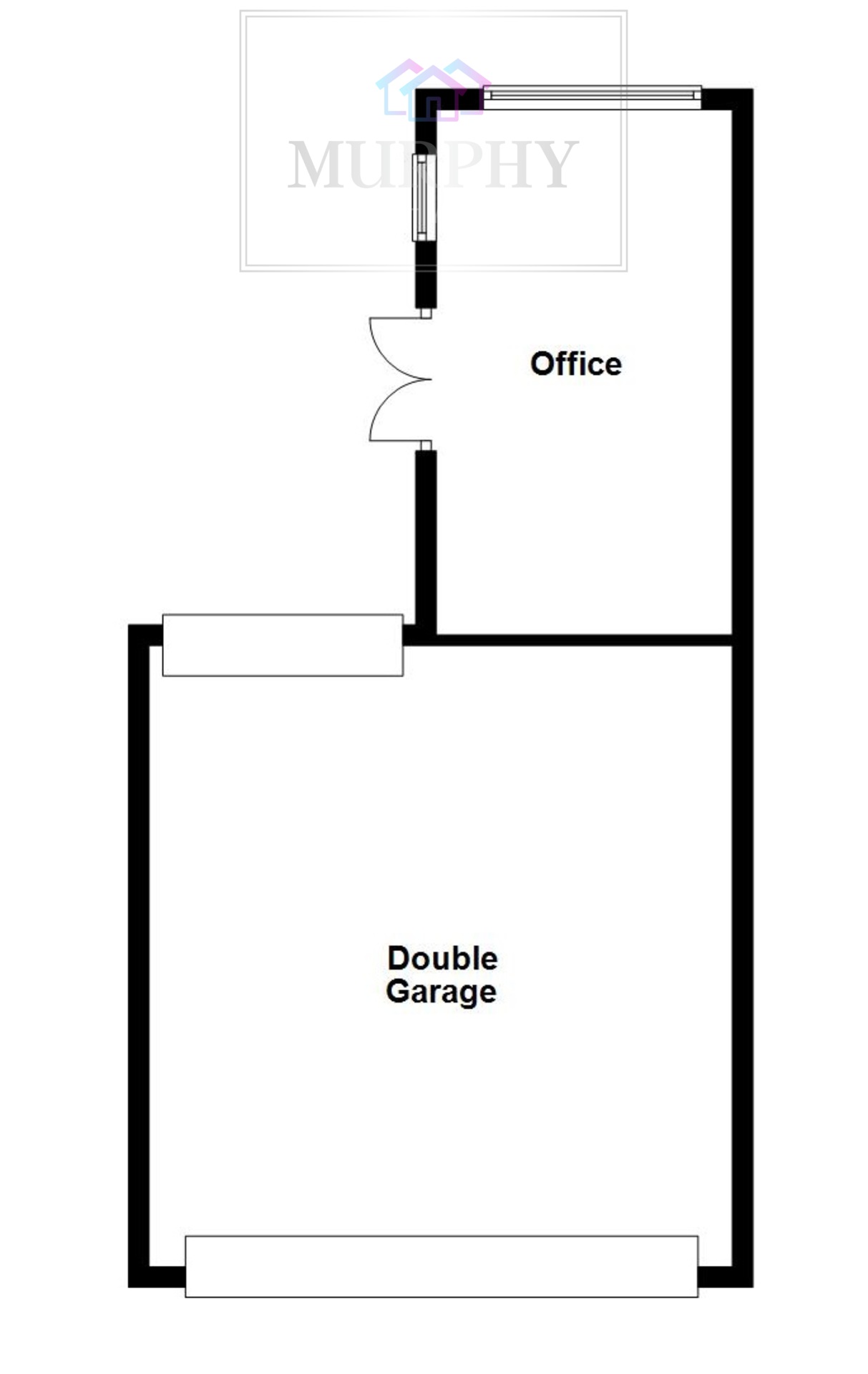Link-detached house for sale in Glebe Lane, Knottingley WF11
* Calls to this number will be recorded for quality, compliance and training purposes.
Property features
- Spectacular water views
- Tiered decking and landscaped gardens
- Off street parking
- Large garage and outbuilding
- New modern kitchen
- Three double bedrooms
- Excellent location
- Unique property
- Orangery
Property description
Incredible water front property
Unique, stunning property which needs to be viewed to fully appreciate size, quality and location. Beautifully presented throughout internally and a stunning garden with tiered decking overlooking the River Aire and Calder Canal in Knottingley with its own private access to canal.
Property is situated in a convenient location close to schools, shops and transport links.
Property comprises a newly fitted modern kitchen, an impressive orangery, a dining room, a living room, a downstairs WC and the entrance hall to the ground floor. To the first floor there are three double bedrooms, all with great outlooks and the main house shower room.
The spacious living room benefits from a dual fuel burner with marble hearth. The orangery boasts a spectacular lantern roof and offers under floor heating to the tiled floor with fantastic views of the garden and water.
Externally the gardens are plentiful, with the top tier being gated, secure and child friendly and primarily lawn. The tiered decking offers plenty of space for entertaining or relaxing, with further gated access to the waters edge.
The outside space also benefits from a large garage and an outbuilding which would make an ideal home office, studio or gym.
Property is ideally suited to a wide range of buyers, viewings are strongly recommended and can be made through Murphy Property Agents.
Entrance Porch
Entering through front double glazed front upvc door into entrance porch; entrance porch has tiled floor and a double glazed upvc door leading into hallway.
Entrance Hallway
Entrance hallway has solid wood floors throughout, two centrally heated radiators, built in storage cupboards and access to the first floor via stairs and access into living room, downstairs wc and open archway leads to modern fitted kitchen.
Kitchen (5.68 m x 3.00 m (18'8" x 9'10"))
Newly fitted kitchen, completed to a high standard throughout. Range of high and low level kitchen units with granite worksurfaces and upstands and granite window ledges. An inset one and half bowl stainless steel sink and drainer with mixer tap. Integral appliances include fridge and freezer, built in electric oven with five ring gas hob with tiled splashback and extracting filter hood and integral dishwasher, wine cooler and larder cupboard. Downlight spotlighting, tiled floor throughout and two double glazed upvc windows overlooking garden, one to side and one to front. Open archway to open dining area.
Dining Area (4.20 m x 2.67 m (13'9" x 8'9"))
Tiled floor flowing from kitchen. Centrally heated radiator and access through double glazed upvc French doors into sun room at rear.
Living Room (6.74 m x 4.28 m (22'1" x 14'1"))
Double glazed upvc window on front overlooking front garden. Centrally heated radiator. Tv and telephone points. Ceiling coving. Upvc double glazed window to side. Feature log burner with granite hearth and stone back. Double glazed upvc sliding door into sun room at rear
Orangery (8.64 m x 3.37 m (28'4" x 11'1"))
Sun room / Orangery across width of the house at the rear. Double glazed upvc windows to sides and rear overlooking garden and water front. Double glazed upvc lantern roof with feature downlight spotlighting, underfloor heating and tiled floor. Built in media wall. Access from dining room and living room into sun room.
Downstairs wc (2.65 m x 0.90 m (8'8" x 2'11"))
Vanity unit with wash hand basin and mixer tap. Tiled splashback and floor. Low level flush wc. Double glazed upvc window to side.
First Floor Landing
Access to three bedrooms and main house bathroom. Double glazed upvc window on rear overlooking rear garden and the river at the rear. Built in storage cupboards, ceiling coving and loft access.
Bedroom 1 (5.10 m x 3.23 m (16'9" x 10'7"))
Double glazed upvc window to side overlooking garden and river/canal. Wall panelling. Centrally heated radiator. Built in sliding wardrobes.
Bedroom 2 (3.50 m x 2.81 m (11'6" x 9'3"))
Double glazed upvc window on rear overlooking garden and water. Centrally heated radiator.
Bedroom 3 (2.81 m x 2.63 m (9'3" x 8'8"))
L shape bedroom. Double glazed upvc window on front. Centrally heated radiator.
Shower Room (2.82 m x 1.66 m (9'3" x 5'5"))
Three piece shower suite comprising shower cubicle with mains feed shower and aquaboarding to walls, tiling to walls and floor, low level flush wc, vanity unit with wash hand basin and mixer tap, double glazed upvc window on front elevation and centrally heated towel rail.
Outside Space
Externally off Glebe lane, there is off street parking in front of garage. Oversized double garage with electric roller door and power and lighting. There is also a single up and over garage door to rear.
Outbuilding/office/study (5.25mx2.27m) with mains power and lighting, double glazed upvc window and upvc double doors to side overlooking garden. Laminate flooring. Currently used as storage but would make ideal office/studio/gym.
Offering gardens to front, rear and side. Front garden is block paved for easy maintenance with raised borders packed with flowers and shrubs. Gated access to side leads to side and rear garden. Primarily lawn with a superb decking area overlooking the water. Tiered and landscaped to a good standard. Access by steps to waters edge. Buyer can apply to waterways for mooring rights at the side of the river.
Property info
Glebe Cottage, Knottingley View original

Ground Floor Plan View original

First Floor Plan View original

Garage And Office Floor Plan View original

For more information about this property, please contact
Murphy Property Agents Ltd, WF8 on +44 1977 308346 * (local rate)
Disclaimer
Property descriptions and related information displayed on this page, with the exclusion of Running Costs data, are marketing materials provided by Murphy Property Agents Ltd, and do not constitute property particulars. Please contact Murphy Property Agents Ltd for full details and further information. The Running Costs data displayed on this page are provided by PrimeLocation to give an indication of potential running costs based on various data sources. PrimeLocation does not warrant or accept any responsibility for the accuracy or completeness of the property descriptions, related information or Running Costs data provided here.



















































.png)