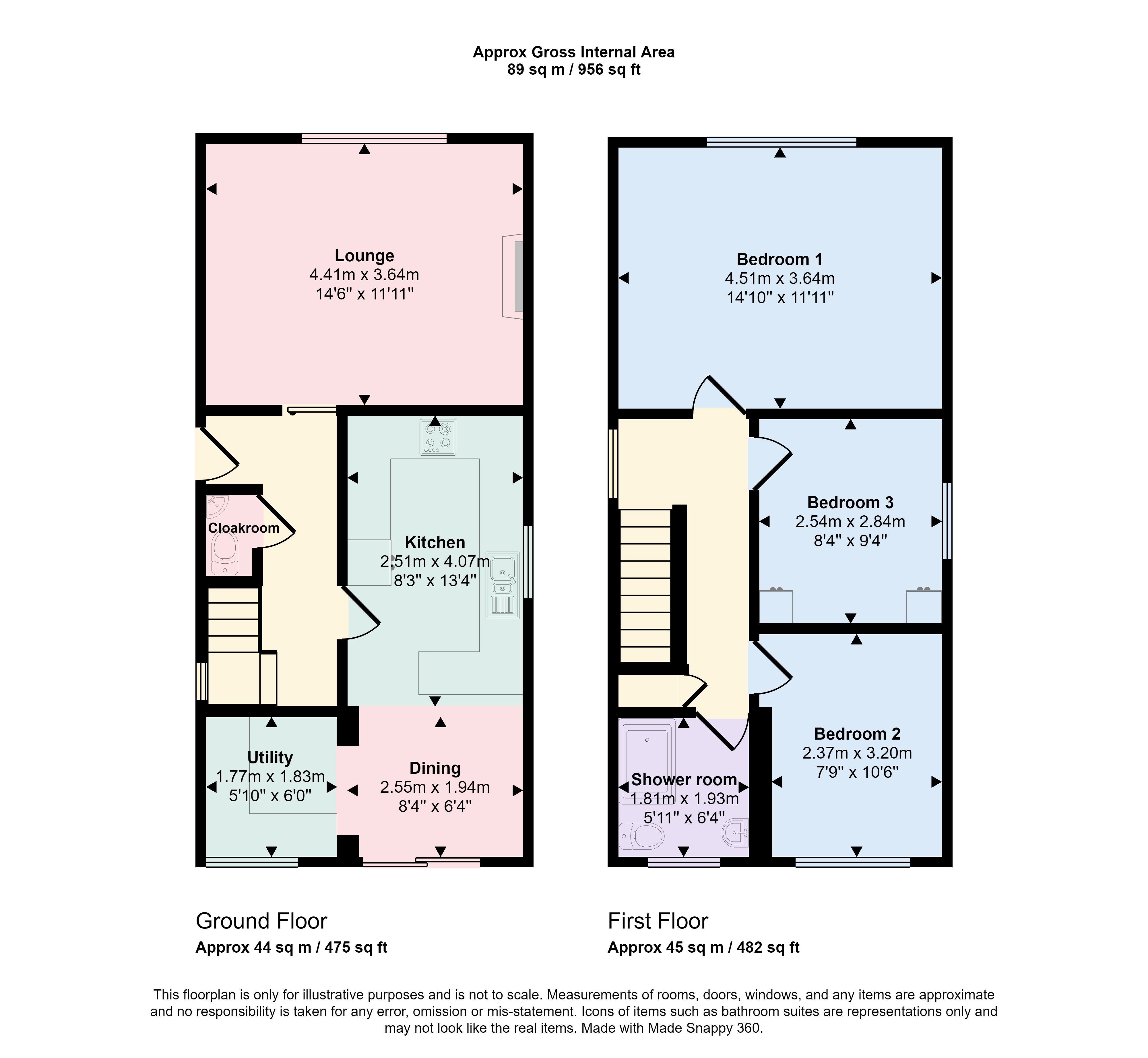Detached house for sale in Balston Road, Lower Parkstone, Poole, Dorset BH14
* Calls to this number will be recorded for quality, compliance and training purposes.
Property features
- Three double bedrooms
- Westerly facing garden
- Off road parking
- Quiet cul-de-sac location
- Workshop
- Utility area
- Large covered decking area
- Kitchen/diner
- Cloakroom
- No forward chain
Property description
A deceptively spacious three bedroom, detached house situated towards the top of a quiet cul-de-sac in Poole. With a westerly facing garden, workshop and off road parking this property must be viewed to be appreciated.
For room dimensions please refer to our floorplan
This three bedroom house sits towards the top of a popular and quiet cul-de-sac which is within walking distance of the shops of Ashley road and the bars and amenities of Ashley Cross. Just around the corner is a handy convenience store and bus stops which lead to both Bournemouth and Poole.
On the ground floor, there is a large living room to the front and to the rear is the kitchen/dining room. The kitchen has a range of fitted cupboards and there is a fitted oven with separate grill, four ring gas hob with extractor and a dishwasher. Off of the kitchen is a utility area with space for a washing machine, tumble dryer and fridge/freezer. Sliding patio doors lead from the dining area out to the covered decking area. Also on the ground floor, is a cloakroom and a space for understairs storage.
On the first floor, there are three double bedrooms. Bedroom one is to the front and has a fitted wardrobe with plenty of hanging and drawer space. Bedroom three also has built in storage. The modern fully tiled shower room comprises of shower cubicle with wall mounted shower and rainfall shower head, wc, wash hand basin with storage below and a heated towel rail. On the landing, there is a hatch to the loft with a pull down ladder.
The westerly facing rear garden has been beautifully designed with ease of maintenance in mind. There is a large covered decking area and the remainder is artificial lawn. At the bottom is a large workshop with a further storage area behind.
To the front is off road parking for two vehicles.
Tenure- Freehold<br /><br />
Property info
For more information about this property, please contact
Frost & Co, BH14 on +44 1202 035477 * (local rate)
Disclaimer
Property descriptions and related information displayed on this page, with the exclusion of Running Costs data, are marketing materials provided by Frost & Co, and do not constitute property particulars. Please contact Frost & Co for full details and further information. The Running Costs data displayed on this page are provided by PrimeLocation to give an indication of potential running costs based on various data sources. PrimeLocation does not warrant or accept any responsibility for the accuracy or completeness of the property descriptions, related information or Running Costs data provided here.






























.png)